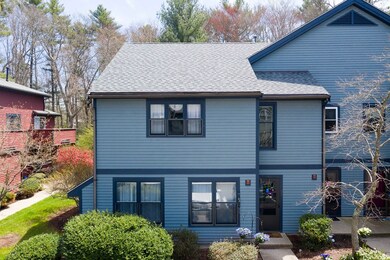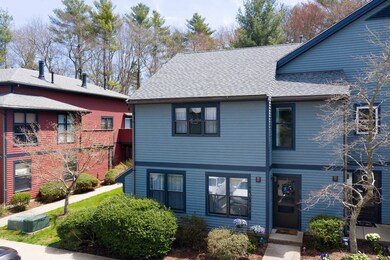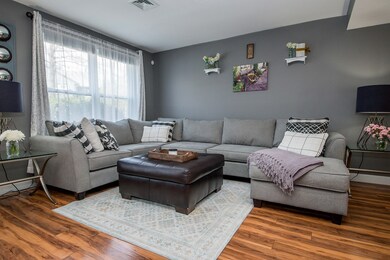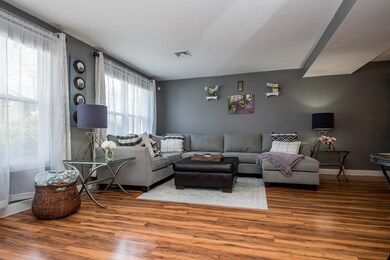
110 Dean St Unit 93 Taunton, MA 02780
City Center NeighborhoodAbout This Home
As of January 2022Looking for an amazingly updated end unit townhouse style condo? This beautiful tri-level townhouse comes equipped with a beautifully updated white kitchen with granite countertops and newer appliances. With two great size bedrooms and extra space on the third level you won't want to miss this. Conveniently located in Winding Brook Village with easy access to all major highways and easy access to any major amenities.
Townhouse Details
Home Type
- Townhome
Est. Annual Taxes
- $3,307
Year Built
- Built in 1987
Kitchen
- Range
- Dishwasher
Flooring
- Wall to Wall Carpet
- Tile
- Vinyl
Utilities
- Forced Air Heating and Cooling System
- Heating System Uses Gas
- Natural Gas Water Heater
Additional Features
- Basement
Listing and Financial Details
- Assessor Parcel Number M:56 L:97 U:93
Ownership History
Purchase Details
Home Financials for this Owner
Home Financials are based on the most recent Mortgage that was taken out on this home.Purchase Details
Home Financials for this Owner
Home Financials are based on the most recent Mortgage that was taken out on this home.Purchase Details
Home Financials for this Owner
Home Financials are based on the most recent Mortgage that was taken out on this home.Purchase Details
Purchase Details
Purchase Details
Home Financials for this Owner
Home Financials are based on the most recent Mortgage that was taken out on this home.Purchase Details
Home Financials for this Owner
Home Financials are based on the most recent Mortgage that was taken out on this home.Purchase Details
Purchase Details
Purchase Details
Similar Homes in Taunton, MA
Home Values in the Area
Average Home Value in this Area
Purchase History
| Date | Type | Sale Price | Title Company |
|---|---|---|---|
| Not Resolvable | $285,000 | None Available | |
| Not Resolvable | $235,000 | None Available | |
| Not Resolvable | $138,000 | -- | |
| Land Court Massachusetts | -- | -- | |
| Deed | -- | -- | |
| Deed | $185,000 | -- | |
| Deed | $145,000 | -- | |
| Deed | $118,900 | -- | |
| Deed | $72,000 | -- | |
| Deed | $70,000 | -- |
Mortgage History
| Date | Status | Loan Amount | Loan Type |
|---|---|---|---|
| Previous Owner | $227,950 | New Conventional | |
| Previous Owner | $155,000 | Stand Alone Refi Refinance Of Original Loan | |
| Previous Owner | $133,860 | New Conventional | |
| Previous Owner | $87,200 | No Value Available | |
| Previous Owner | $80,000 | No Value Available | |
| Previous Owner | $70,000 | No Value Available | |
| Previous Owner | $65,000 | No Value Available | |
| Previous Owner | $60,000 | Purchase Money Mortgage | |
| Previous Owner | $123,000 | Purchase Money Mortgage | |
| Previous Owner | $115,866 | No Value Available |
Property History
| Date | Event | Price | Change | Sq Ft Price |
|---|---|---|---|---|
| 01/14/2022 01/14/22 | Sold | $285,000 | +1.8% | $198 / Sq Ft |
| 11/09/2021 11/09/21 | Pending | -- | -- | -- |
| 11/01/2021 11/01/21 | For Sale | $279,900 | +19.1% | $194 / Sq Ft |
| 07/10/2020 07/10/20 | Sold | $235,000 | -2.0% | $174 / Sq Ft |
| 05/14/2020 05/14/20 | Pending | -- | -- | -- |
| 04/30/2020 04/30/20 | For Sale | $239,900 | +73.8% | $178 / Sq Ft |
| 11/17/2015 11/17/15 | Sold | $138,000 | -0.6% | $102 / Sq Ft |
| 10/05/2015 10/05/15 | Pending | -- | -- | -- |
| 09/15/2015 09/15/15 | For Sale | $138,900 | -- | $103 / Sq Ft |
Tax History Compared to Growth
Tax History
| Year | Tax Paid | Tax Assessment Tax Assessment Total Assessment is a certain percentage of the fair market value that is determined by local assessors to be the total taxable value of land and additions on the property. | Land | Improvement |
|---|---|---|---|---|
| 2025 | $3,307 | $302,300 | $0 | $302,300 |
| 2024 | $3,468 | $309,900 | $0 | $309,900 |
| 2023 | $3,099 | $257,200 | $0 | $257,200 |
| 2022 | $2,731 | $207,200 | $0 | $207,200 |
| 2021 | $2,559 | $180,200 | $0 | $180,200 |
| 2020 | $2,647 | $178,100 | $0 | $178,100 |
| 2019 | $2,364 | $150,000 | $0 | $150,000 |
| 2018 | $2,327 | $148,000 | $0 | $148,000 |
| 2017 | $2,199 | $140,000 | $0 | $140,000 |
| 2016 | $1,907 | $121,600 | $0 | $121,600 |
| 2015 | $1,888 | $125,800 | $0 | $125,800 |
| 2014 | $1,851 | $126,700 | $0 | $126,700 |
Agents Affiliated with this Home
-
Fabio Bicho

Seller's Agent in 2022
Fabio Bicho
RE/MAX Vantage
(774) 305-5820
1 in this area
112 Total Sales
-
Jonathan Furtado

Buyer's Agent in 2022
Jonathan Furtado
Lifestyle Realty Group LLC
2 in this area
12 Total Sales
-
Marie Paulsen

Seller's Agent in 2015
Marie Paulsen
Keller Williams Realty
(508) 728-7333
1 in this area
86 Total Sales
Map
Source: MLS Property Information Network (MLS PIN)
MLS Number: 72649618
APN: TAUN-000056-000097-000093
- 110 Dean St Unit 103
- 110 Dean St Unit 55
- 68 Dean St
- 122 Winter St
- 80 Arlington St
- 0 S Main St Unit 73241933
- 125 Belmont St
- 30 Buffington St
- 58 Ashland St
- 2 Elmhurst St
- 1 Benefit St
- 11 Wilbur St
- 68 Church Green Unit 7
- 34 Grant St
- 55 Williams St Unit 703
- 55 Williams St Unit 501
- 14 Wilbur St
- 152 Forgeriver
- 25 Fayette Place
- 90 School St






