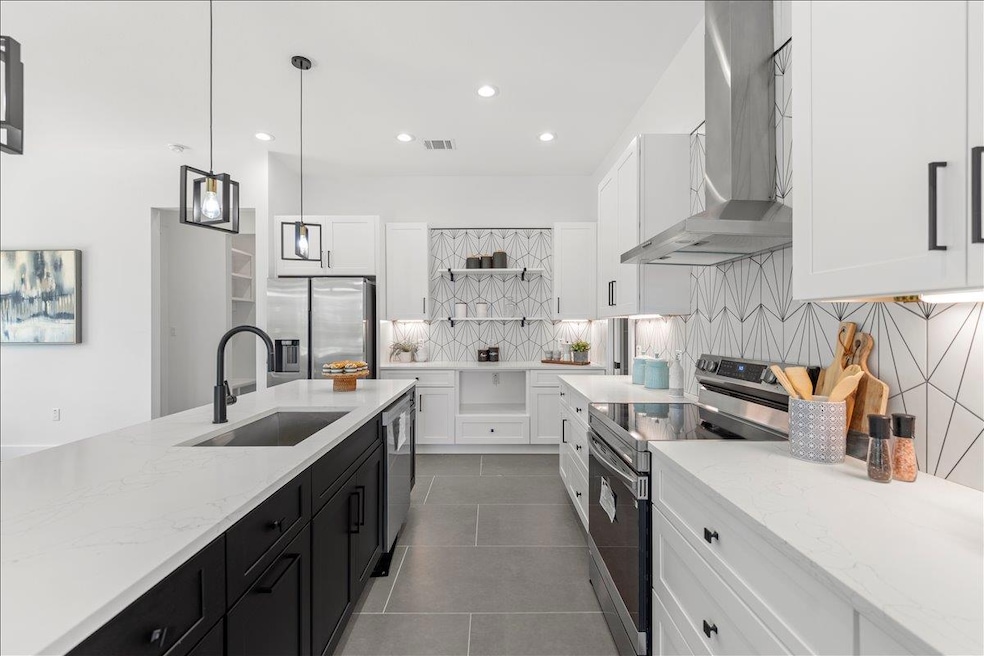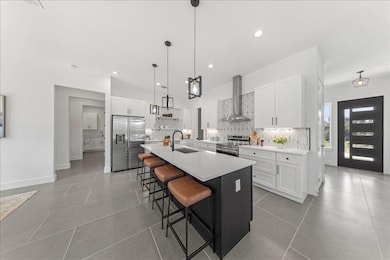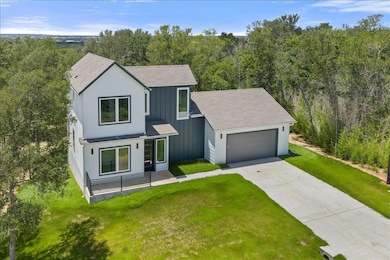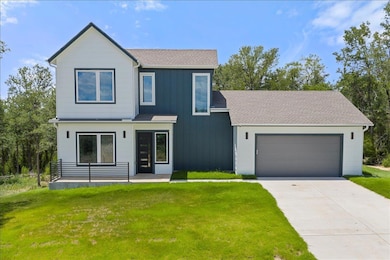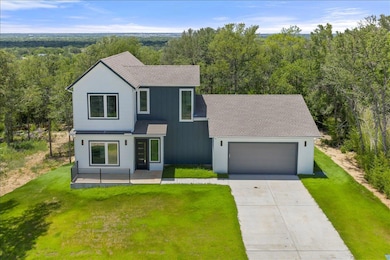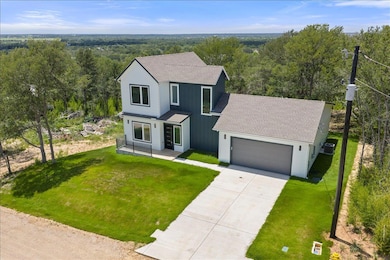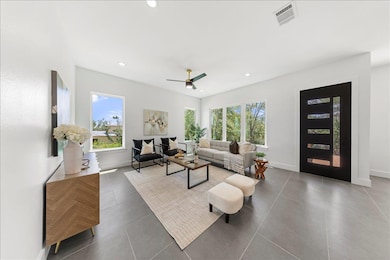110 Diamond Head Dr Bastrop, TX 78602
Highlights
- New Construction
- Open Floorplan
- Wood Flooring
- View of Trees or Woods
- Freestanding Bathtub
- Granite Countertops
About This Home
Step inside this stunning 4-bedroom, 3-bath modern retreat in Tahitian Village, where natural light fills expansive living spaces overlooking serene wooded views. As you walk through the gourmet kitchen, imagine hosting gatherings around the oversized island and savoring meals in the airy dining area framed by picture windows. The spacious living room flows seamlessly onto a private deck, perfect for relaxing with morning coffee or evening wine. Primary bedroom is on the first floor offering tranquil space with a spa-inspired bath featuring a freestanding tub and sleek dual vanities. On the first floor, you will also find a versatile room that can be use as a home office. Second floor features two spacious rooms with stunning views of the sunset. Located minutes from the Colorado River and Bastrop’s charming downtown, you’ll enjoy hiking, kayaking, and vibrant local shops. Come experience a lifestyle that balances sophistication and nature.
Listing Agent
Realty of America, LLC Brokerage Phone: (512) 788-9495 License #0733223 Listed on: 11/06/2025
Co-Listing Agent
Realty of America, LLC Brokerage Phone: (512) 788-9495 License #0843378
Home Details
Home Type
- Single Family
Est. Annual Taxes
- $742
Year Built
- Built in 2025 | New Construction
Lot Details
- 0.29 Acre Lot
- East Facing Home
- Dog Run
- Many Trees
Parking
- 2 Car Attached Garage
Home Design
- Brick Exterior Construction
- Brick Foundation
- Shingle Roof
Interior Spaces
- 2,017 Sq Ft Home
- 2-Story Property
- Open Floorplan
- Built-In Features
- Ceiling Fan
- Aluminum Window Frames
- Views of Woods
Kitchen
- Eat-In Kitchen
- Range
- Granite Countertops
Flooring
- Wood
- Tile
Bedrooms and Bathrooms
- 4 Bedrooms
- 3 Full Bathrooms
- Freestanding Bathtub
Accessible Home Design
- Accessible Full Bathroom
- Accessible Bedroom
- Accessible Common Area
- Accessible Kitchen
- Kitchen Appliances
- Accessible Closets
- Walker Accessible Stairs
- Accessible Doors
- Accessible Entrance
- Stepless Entry
Schools
- Emile Elementary School
- Bastrop Middle School
- Bastrop High School
Utilities
- Central Heating and Cooling System
Listing and Financial Details
- Security Deposit $2,700
- Tenant pays for all utilities
- The owner pays for repairs
- 12 Month Lease Term
- $40 Application Fee
- Assessor Parcel Number 25131
- Tax Block 14
Community Details
Overview
- No Home Owners Association
- Built by A & M Quality Houses LLC
- Tahitian Village, Subdivision
Pet Policy
- Pet Deposit $500
Map
Source: Unlock MLS (Austin Board of REALTORS®)
MLS Number: 1045467
APN: 25131
- 105 Diamond Head Dr
- TBD Honolulu Ln
- 187 Puu Waa Ln
- 189 Puu Waa Ln
- 107 Halawa Ct
- 109 Halawa Ct
- 106 Halawa Ct
- 102 Halawa Ct
- Lot 1035 Kawanui Dr
- LOT 1020 Kawanui Dr
- Lot 1034 Kawanui Dr
- 152 Heleakala Dr
- 128 Heleakala Dr
- 140 Heleakala Dr
- 135 Heleakala Dr
- 119 Waimalu Cove
- 111 Waimalu Cove
- 115 Waimalu Cove
- 162 Puu Waa Ln
- 106 Heleakala Dr
- 121 Diamond Head Dr
- 122 E Kikipua Ln
- 114 Keomuku
- 108 W Keamuku Ct
- 395 Mauna Loa Ln
- 319 Lamaloa Ln
- 212 Waikakaaua Dr
- 132 Akaloa Dr
- 386 Lamaloa Ln
- 186 Kona Dr
- 105 Brushy Creek Dr
- 140 Onini Ct
- 114 N Kanaio Dr Unit A
- 110 N Kanaio Dr Unit A
- 110 N Kanaio Dr Unit B
- 119 N Kanaio Dr Unit A
- 110 Puna Ln
- 171 Tahitian Dr
- 142 Alele Dr
- 126 Conference Dr Unit 207
