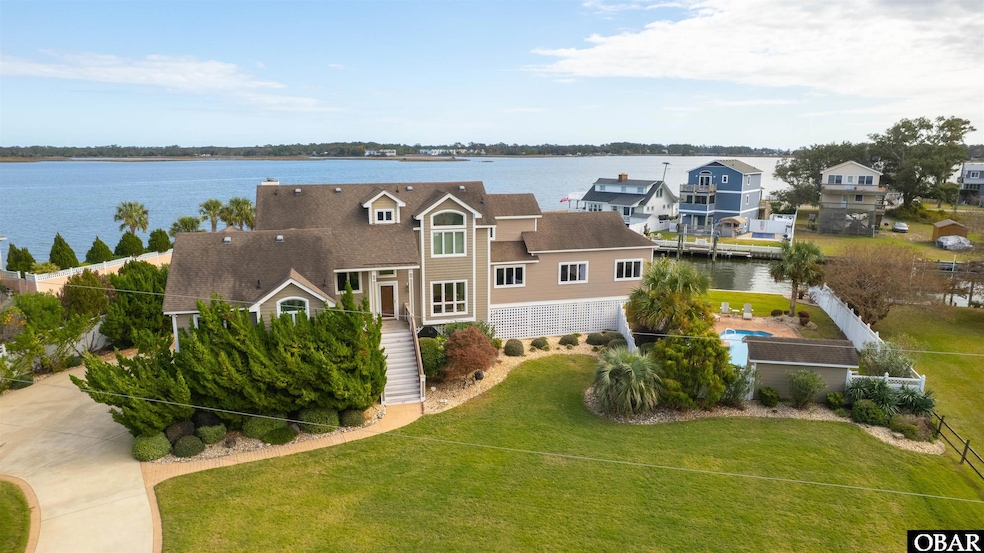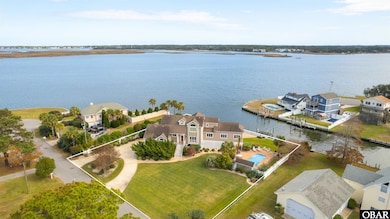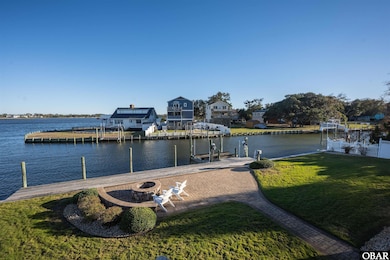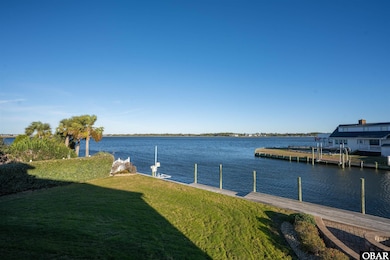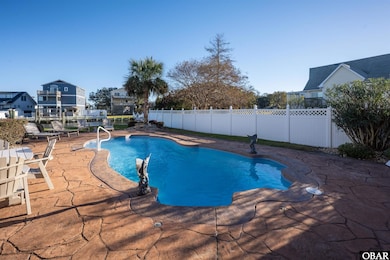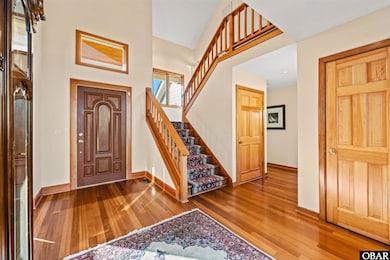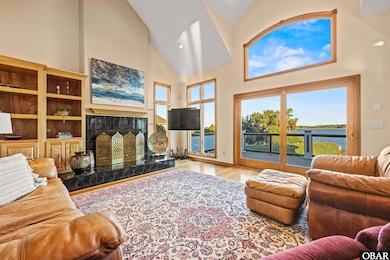110 Duchess Ct Unit Lot12,13,14 Kill Devil Hills, NC 27948
Colington Harbour NeighborhoodEstimated payment $6,712/month
Highlights
- Views of a Sound
- Boat Dock
- Waterfront
- First Flight Middle School Rated A-
- Heated In Ground Pool
- Second Refrigerator
About This Home
Welcome to 110 Duchess Court — a stunning sound-front retreat that truly has it all. Situated on three expansive lots, this property offers plenty of room to relax, entertain, and enjoy the outdoors. Outside you will fall in love with the beautifully designed outdoor spaces — a sparkling saltwater pool, an outdoor shower, a 13,000 lb. boat lift, jet ski lift, brick fire pit, covered decks, and a fenced yard that’s perfect for pets or play.
Inside, you’ll find over 3,400 square feet of thoughtfully designed living space, featuring 3 bedrooms, 2.5 baths, and an additional 175 sq. ft. office/playroom (not included in the main square footage). The front deck, stairs, and handrails are crafted from premium Brazilian Ipe wood, adding elegance and durability.
Upon entering, you’ll be captivated by the panoramic sound views and meticulous attention to detail throughout. The open-concept living area is bright and airy, centered around a cozy gas fireplace, and flows seamlessly onto a spacious sound-front deck.
The kitchen is a chef’s dream — boasting granite countertops, a gas cooktop, an eat-in bar, and an oversized pantry. Just off the kitchen, a formal dining room connects back to the foyer, creating a perfect layout for gatherings.
A game room adjoins the kitchen, complete with a pool table, large sectional, and TV — the ultimate space for entertaining or unwinding. Beyond the game room, a four-season tiled porch offers breathtaking views of the sound and pool area.
Upstairs, discover your private oasis. The primary suite features a custom, oversized walk-in closet and a luxurious ensuite bath with dual sinks, a soaking tub, and a separate shower. Across the hall, you’ll find a convenient laundry area and a versatile office or playroom.
The property also includes a two-car garage plus a separate one-car/golf cart garage, offering abundant storage — plenty of room for all your coastal toys and hobbies. Also included in the sale is a generator.
110 Duchess Court is the perfect blend of comfort, craftsmanship, and coastal living. Once you see it, you’ll never want to leave.
Home Details
Home Type
- Single Family
Est. Annual Taxes
- $4,644
Year Built
- Built in 1993
Lot Details
- Waterfront
- Cul-De-Sac
- Level Lot
- Property is zoned R-4
Parking
- Paved Parking
Property Views
- Views of a Sound
- Canal Views
Home Design
- Coastal Architecture
- Contemporary Architecture
Interior Spaces
- 3,595 Sq Ft Home
- Wet Bar
- Cathedral Ceiling
- Fireplace
- Entrance Foyer
- Home Office
- Workshop
Kitchen
- Oven or Range
- Microwave
- Second Refrigerator
- Dishwasher
Flooring
- Wood
- Carpet
- Tile
Bedrooms and Bathrooms
- 3 Bedrooms
- Soaking Tub
Laundry
- Dryer
- Washer
Pool
- Heated In Ground Pool
- Outdoor Pool
Outdoor Features
- Bulkhead
Utilities
- Zoned Heating and Cooling System
- Municipal Utilities District Water
- Septic Tank
Community Details
Overview
- Association fees include common insurance, management
- Colington Hrbr Subdivision
Recreation
- Boat Dock
- Community Playground
Map
Home Values in the Area
Average Home Value in this Area
Tax History
| Year | Tax Paid | Tax Assessment Tax Assessment Total Assessment is a certain percentage of the fair market value that is determined by local assessors to be the total taxable value of land and additions on the property. | Land | Improvement |
|---|---|---|---|---|
| 2025 | $4,644 | $997,900 | $282,200 | $715,700 |
| 2024 | $4,585 | $665,500 | $182,200 | $483,300 |
| 2023 | $4,585 | $733,612 | $182,200 | $551,412 |
| 2022 | $4,512 | $733,612 | $182,200 | $551,412 |
| 2021 | $4,438 | $733,612 | $182,200 | $551,412 |
| 2020 | $4,441 | $735,719 | $182,200 | $553,519 |
Property History
| Date | Event | Price | List to Sale | Price per Sq Ft |
|---|---|---|---|---|
| 11/13/2025 11/13/25 | Pending | -- | -- | -- |
| 11/10/2025 11/10/25 | For Sale | $1,200,000 | -- | $334 / Sq Ft |
Purchase History
| Date | Type | Sale Price | Title Company |
|---|---|---|---|
| Interfamily Deed Transfer | -- | None Available |
Mortgage History
| Date | Status | Loan Amount | Loan Type |
|---|---|---|---|
| Closed | $460,000 | Stand Alone Refi Refinance Of Original Loan |
Source: Outer Banks Association of REALTORS®
MLS Number: 131028
APN: 020624000
- 1332 Devonshire Rd Unit 24
- 412 Colington Dr Unit 158
- 103 Eagle Dr Unit Lot 21
- 112 Eagle Dr Unit 8
- 110 King Ct Unit lot 94
- 110 King Ct
- 109 Harbour View Dr Unit Lot48
- 234 Soundview Dr Unit Lot: 89
- 438 Colington Dr Unit Lot 145-F
- 443 Kitty Hawk Bay Dr Unit Lot 150
- 443 Kitty Hawk Bay Dr
- 2101 Colington Rd
- 101 Sunset Dr Unit Lot 66
- 105 Galleon Ct Unit lot 20
- 105 Galleon Ct
- 101 Colleton Ln Unit Lot 138
- 130 Roanoke Dr Unit 110
- 147 Sir Chandler Dr Unit Lot 73
- 253 Outrigger Dr Unit 121
- 409 Harbour View Dr Unit Lot 31
