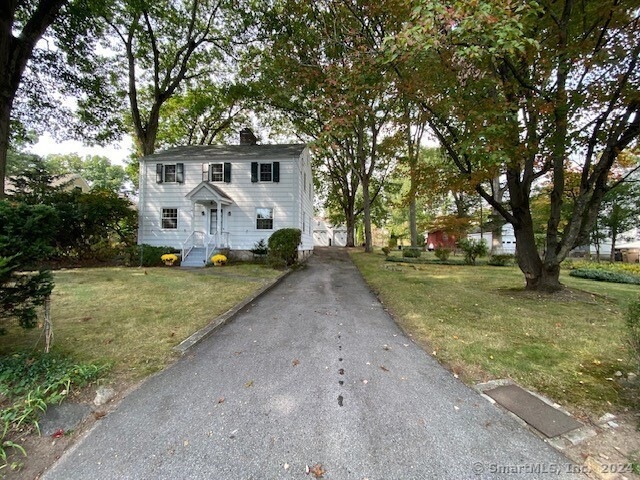
110 Dunn Ave Stamford, CT 06905
Turn of the River-Newfield NeighborhoodHighlights
- Colonial Architecture
- Attic
- Public Transportation
- Property is near public transit
- 1 Fireplace
- Shed
About This Home
As of December 2024Welcome to this charming 1941 Colonial conveniently located in the heart of mid-city. The house and property have been in the owner's family possession since 1953. The inviting setting welcomes you to a living room adorned with a wood-burning fireplace, a spacious dining room along with a good sized kitchen, creating the perfect backdrop for entertaining and cherished family gatherings. Also on the first floor is a half bath and enclosed porch that leads to the beautifully manicured backyard (double lot). Upstairs there is an extra-large master bedroom with a walk-in closet and 2 additional bedrooms with a full bath. Additionally, there's a walk-up floored attic for storage and a full basement with work benches, root/wine cellar and walk-out. Gleaming hardwood floors and freshly painted walls are throughout the home and a two-car garage with plenty of off-street parking. Eight majestic oak trees grace the property with 0.33 acres for extra privacy with space to play or enjoy gardening or just take in the peace that this natural setting brings. This home is centrally located near everything! It's on the bus line, down the street from shopping and parks, close to downtown Stamford with all its amenities, train station, and major highways. Come make this house your home! There also might be a possibility of subdividing the two lots!!!
Last Agent to Sell the Property
Howard Hanna Rand Realty License #REB.0755502 Listed on: 10/07/2024

Home Details
Home Type
- Single Family
Est. Annual Taxes
- $9,947
Year Built
- Built in 1941
Lot Details
- 0.33 Acre Lot
- Garden
- Property is zoned R10
Home Design
- Colonial Architecture
- Frame Construction
- Asphalt Shingled Roof
- Wood Siding
- Masonry
Interior Spaces
- 1,440 Sq Ft Home
- 1 Fireplace
- Concrete Flooring
- Electric Range
- Washer
Bedrooms and Bathrooms
- 3 Bedrooms
Attic
- Attic Floors
- Storage In Attic
- Walkup Attic
- Unfinished Attic
Unfinished Basement
- Walk-Out Basement
- Basement Fills Entire Space Under The House
- Laundry in Basement
Parking
- 2 Car Garage
- Automatic Garage Door Opener
Outdoor Features
- Shed
Location
- Property is near public transit
- Property is near shops
- Property is near a bus stop
Schools
- Davenport Ridge Elementary School
- Turn Of River Middle School
- Stamford High School
Utilities
- Floor Furnace
- Hot Water Heating System
- Heating System Uses Oil
- Hot Water Circulator
- Fuel Tank Located in Basement
Community Details
- Public Transportation
Listing and Financial Details
- Exclusions: Blinds/shades
- Assessor Parcel Number 328027
Ownership History
Purchase Details
Home Financials for this Owner
Home Financials are based on the most recent Mortgage that was taken out on this home.Purchase Details
Similar Homes in Stamford, CT
Home Values in the Area
Average Home Value in this Area
Purchase History
| Date | Type | Sale Price | Title Company |
|---|---|---|---|
| Warranty Deed | $630,000 | None Available | |
| Warranty Deed | $630,000 | None Available | |
| Deed | -- | -- |
Mortgage History
| Date | Status | Loan Amount | Loan Type |
|---|---|---|---|
| Open | $504,000 | Purchase Money Mortgage | |
| Closed | $504,000 | Purchase Money Mortgage |
Property History
| Date | Event | Price | Change | Sq Ft Price |
|---|---|---|---|---|
| 12/17/2024 12/17/24 | Sold | $630,000 | +5.0% | $438 / Sq Ft |
| 12/04/2024 12/04/24 | Pending | -- | -- | -- |
| 10/10/2024 10/10/24 | For Sale | $599,900 | -- | $417 / Sq Ft |
Tax History Compared to Growth
Tax History
| Year | Tax Paid | Tax Assessment Tax Assessment Total Assessment is a certain percentage of the fair market value that is determined by local assessors to be the total taxable value of land and additions on the property. | Land | Improvement |
|---|---|---|---|---|
| 2025 | $9,467 | $400,120 | $253,910 | $146,210 |
| 2024 | $9,259 | $400,120 | $253,910 | $146,210 |
| 2023 | $9,947 | $400,120 | $253,910 | $146,210 |
| 2022 | $8,333 | $311,630 | $188,480 | $123,150 |
| 2021 | $8,243 | $311,630 | $188,480 | $123,150 |
| 2020 | $8,031 | $311,630 | $188,480 | $123,150 |
| 2019 | $8,031 | $311,630 | $188,480 | $123,150 |
| 2018 | $7,735 | $311,630 | $188,480 | $123,150 |
| 2017 | $7,103 | $264,140 | $148,550 | $115,590 |
| 2016 | $6,675 | $264,140 | $148,550 | $115,590 |
| 2015 | $6,500 | $264,140 | $148,550 | $115,590 |
| 2014 | $6,284 | $264,140 | $148,550 | $115,590 |
Agents Affiliated with this Home
-

Seller's Agent in 2024
Karen Danks
Howard Hanna Rand Realty
(203) 253-2082
2 in this area
35 Total Sales
-
T
Seller Co-Listing Agent in 2024
Tony Barca
Howard Hanna Rand Realty
(203) 524-3900
2 in this area
20 Total Sales
-

Buyer's Agent in 2024
Elizabeth McMachan
William Raveis Real Estate
(203) 918-4784
1 in this area
29 Total Sales
Map
Source: SmartMLS
MLS Number: 24047761
APN: STAM-000001-000000-007391
- 130 Turn of River Rd
- 3 the Reserve at Sterling Ridge
- 2 the Reserve at Sterling Ridge
- 9 the Reserve at Sterling Ridge
- 7 the Reserve at Sterling Ridge
- 12 Jay Rd
- 29 Lancaster Place
- 20 Lancaster Place
- 56 Bradley Place
- 20 Wild Horse Rd
- 16 Willard Terrace
- 14 Barmore Dr
- 81 Four Brooks Rd
- 215 Idlewood Dr
- 54 Swampscott Rd
- 25 Wire Mill Rd
- 2 Blue Ridge Dr
- 1441 High Ridge Rd
- 1569 Newfield Ave
- 72 Little Hill Dr
