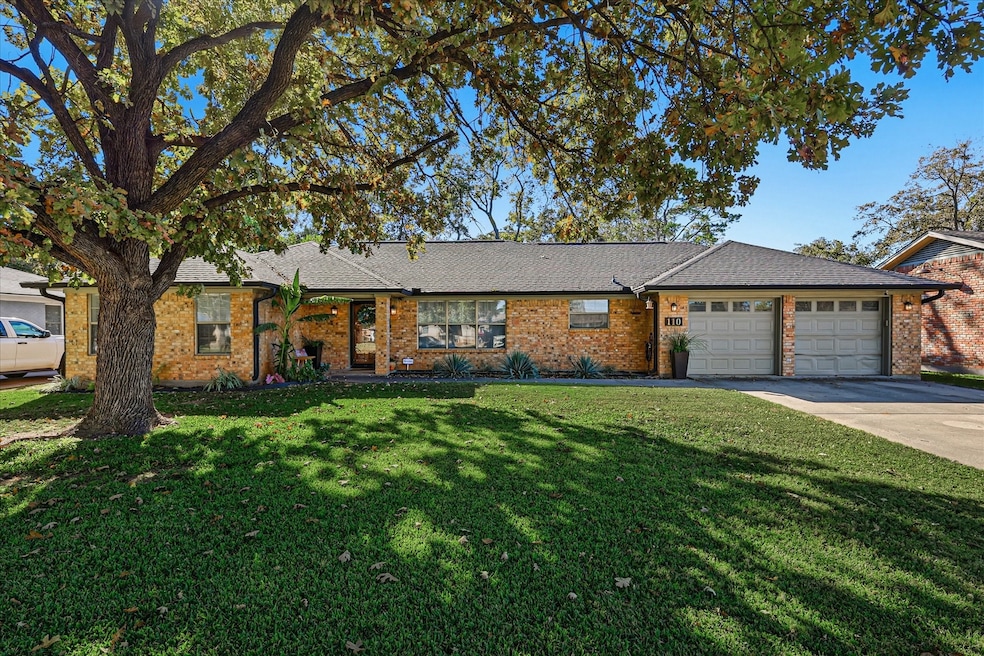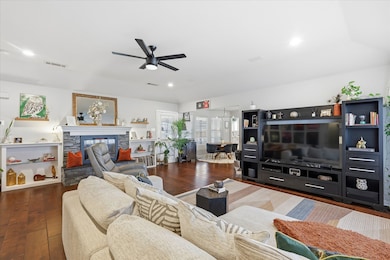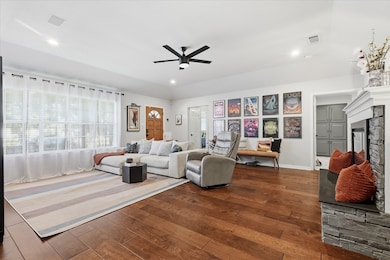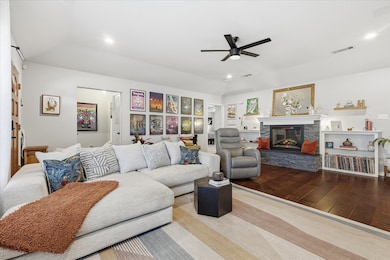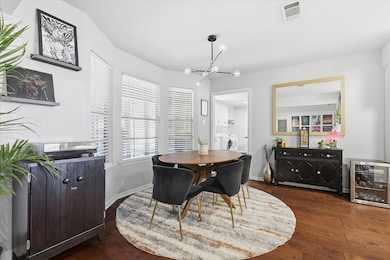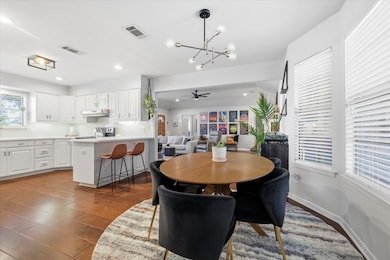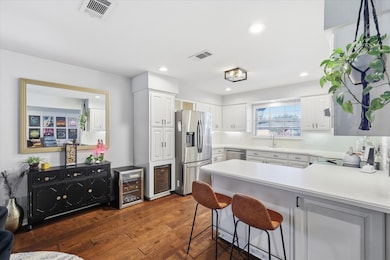110 E 7th St Irving, TX 75060
South Irving NeighborhoodEstimated payment $2,522/month
Highlights
- 0.37 Acre Lot
- Traditional Architecture
- Lawn
- Vaulted Ceiling
- Wood Flooring
- Covered Patio or Porch
About This Home
Situated on one of the largest lots in the highly desirable Heritage Square neighborhood, this beautifully maintained ranch-style home offers rare flexibility with four covered parking spaces, including a two-car attached garage, a 24x32 workshop with alley access, and a separate she-shed. The oversized backyard provides exceptional space for hobbies, storage, entertaining, or additional work-from-home needs. Inside, the single-story home features an open, functional layout with hardwood floors, a vaulted family room with a cozy fireplace, and abundant natural light. The open kitchen offers generous counter space, matching wood flooring, and an oversized walk-in pantry, making it ideal for both daily living and entertaining. Fresh modern paint and updated stained cabinetry add a crisp, updated feel throughout. The spacious primary suite includes two walk-in closets and a tray ceiling for an added touch of elegance. Step outside to the large covered patio with a natural gas line for grilling, perfect for outdoor entertaining beneath mature shade trees. The beautifully landscaped yard includes a full sprinkler system for easy maintenance. Quietly nestled in a tree-lined community, this home offers a rare combination of space, functionality, and location.
Listing Agent
24:15 Realty Brokerage Phone: 214-536-1338 License #0578576 Listed on: 11/13/2025
Home Details
Home Type
- Single Family
Est. Annual Taxes
- $7,084
Year Built
- Built in 1994
Lot Details
- 0.37 Acre Lot
- Wood Fence
- Aluminum or Metal Fence
- Landscaped
- Interior Lot
- Sprinkler System
- Few Trees
- Lawn
- Back Yard
Parking
- 2 Car Attached Garage
- Front Facing Garage
- Garage Door Opener
Home Design
- Traditional Architecture
- Brick Exterior Construction
- Slab Foundation
- Composition Roof
Interior Spaces
- 1,796 Sq Ft Home
- 1-Story Property
- Vaulted Ceiling
- Decorative Lighting
- Electric Fireplace
- Window Treatments
- Washer and Dryer Hookup
Kitchen
- Electric Range
- Dishwasher
Flooring
- Wood
- Carpet
- Ceramic Tile
Bedrooms and Bathrooms
- 2 Bedrooms
- 2 Full Bathrooms
Accessible Home Design
- Customized Wheelchair Accessible
- Accessible Doors
Outdoor Features
- Covered Patio or Porch
Schools
- Britain Elementary School
- Bowie Middle School
- Nimitz High School
Utilities
- Central Heating and Cooling System
- Heating System Uses Natural Gas
- High Speed Internet
- Cable TV Available
Community Details
- Miliara Place Subdivision
Listing and Financial Details
- Legal Lot and Block 1 / A
- Assessor Parcel Number 323185500A0010000
Map
Home Values in the Area
Average Home Value in this Area
Tax History
| Year | Tax Paid | Tax Assessment Tax Assessment Total Assessment is a certain percentage of the fair market value that is determined by local assessors to be the total taxable value of land and additions on the property. | Land | Improvement |
|---|---|---|---|---|
| 2025 | $4,944 | $331,310 | $79,550 | $251,760 |
| 2024 | $4,944 | $331,310 | $79,550 | $251,760 |
| 2023 | $4,944 | $283,150 | $50,000 | $233,150 |
| 2022 | $6,530 | $283,150 | $50,000 | $233,150 |
| 2021 | $4,669 | $193,080 | $40,000 | $153,080 |
| 2020 | $4,112 | $163,890 | $20,000 | $143,890 |
| 2019 | $4,346 | $163,890 | $20,000 | $143,890 |
| 2018 | $4,150 | $154,710 | $20,000 | $134,710 |
| 2017 | $3,869 | $143,630 | $20,000 | $123,630 |
| 2016 | $3,869 | $143,630 | $20,000 | $123,630 |
| 2015 | $2,212 | $143,630 | $20,000 | $123,630 |
| 2014 | $2,212 | $143,630 | $20,000 | $123,630 |
Property History
| Date | Event | Price | List to Sale | Price per Sq Ft | Prior Sale |
|---|---|---|---|---|---|
| 12/06/2025 12/06/25 | Price Changed | $369,900 | -0.7% | $206 / Sq Ft | |
| 11/13/2025 11/13/25 | For Sale | $372,500 | +30.7% | $207 / Sq Ft | |
| 05/10/2021 05/10/21 | Sold | -- | -- | -- | View Prior Sale |
| 04/13/2021 04/13/21 | Pending | -- | -- | -- | |
| 04/09/2021 04/09/21 | For Sale | $285,000 | -- | $157 / Sq Ft |
Purchase History
| Date | Type | Sale Price | Title Company |
|---|---|---|---|
| Vendors Lien | -- | Independence Title | |
| Vendors Lien | -- | Stnt | |
| Interfamily Deed Transfer | -- | -- |
Mortgage History
| Date | Status | Loan Amount | Loan Type |
|---|---|---|---|
| Open | $279,300 | New Conventional | |
| Previous Owner | $31,600 | Stand Alone Second | |
| Previous Owner | $126,400 | Fannie Mae Freddie Mac |
Source: North Texas Real Estate Information Systems (NTREIS)
MLS Number: 21109459
APN: 323185500A0010000
- 744 Patriot Ln
- 520 S O Connor Rd
- 512 S O Connor Rd
- 508 S O Connor Rd
- 504 S O Connor Rd
- 503 E 9th St
- 516 E 6th St
- 909 Rindie St
- 408 Larry Dr
- 222 W Shady Grove Rd Unit 222 East unit
- 310 Larry Dr
- 209 Charles Dr
- 516 S O Connor Rd
- 1014 Harlan St
- 1832 Tameria Dr
- 1900 Robinson St
- 1504 Maple St
- 1926 Creek Wood Ct
- 220 W Union Bower Rd Unit 220 222
- 629 Bur Oak Dr
- 512 S Delaware St Unit 5
- 512 S Delaware St Unit 1
- 512 S Delaware St Unit 8
- 744 Patriot Ln
- 516 Renaissance Ln
- 456 Renaissance Ln
- 924-932 Hilltop Dr
- 703 E Shady Grove Rd
- 1054 Oakland Dr
- 1330 Shufford St
- 906 King Ave
- 648 S Rogers Rd Unit 648
- 1407 W Shady Grove Rd
- 1411 W Shady Grove Rd
- 2005 Markland St
- 1416 Elms Rd
- 311 N Macarthur Blvd
- 1505 Ronne Dr
- 2336 Markland St
- 1208 Mayleaf Dr Unit ID1019631P
