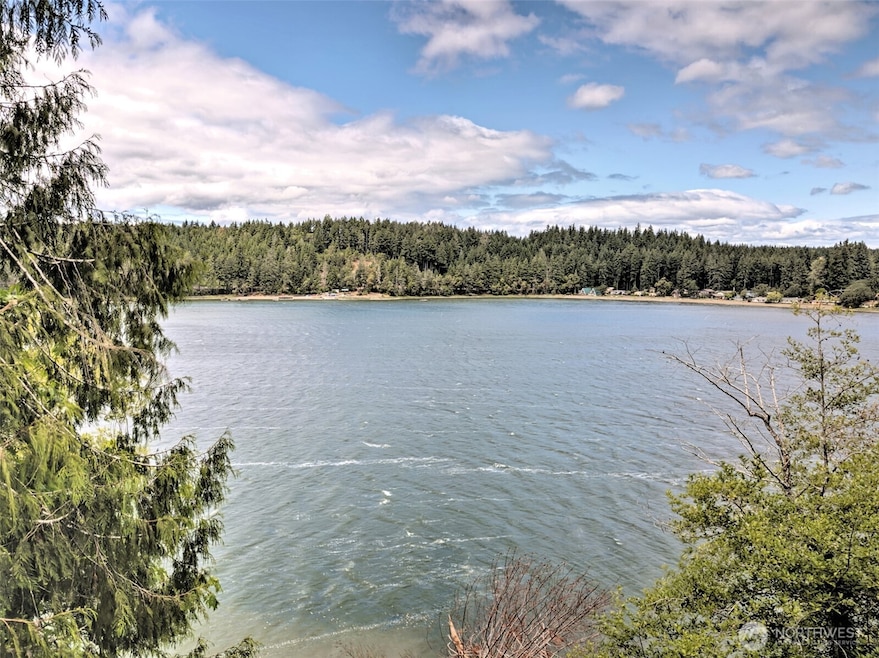
110 E Beaver Ln Shelton, WA 98584
Estimated payment $1,389/month
Highlights
- 135 Feet of Waterfront
- Wood Burning Stove
- Bathroom on Main Level
- Ocean View
- Vaulted Ceiling
- 1-Story Property
About This Home
This 2 bedroom 1 bath daylight basement home is a project for a Buyer who is not afraid of a challenge. The property has experienced a significant failure of the waterfront bank in front of the house & it will require a major amount of work to secure it & assure that the slide does not impact the house any further. A current Geotechnical Report is available. The Seller has taken some steps to dry out the property in hope to help stop further erosion but is not in a position to do repairs. The price has been discounted in excess of $300,000.00 to help offset the future work that needs to be done. There appears to be signs of settling of the structure & access to the building & especially the deck area is at you own risk. Call your Broker.
Source: Northwest Multiple Listing Service (NWMLS)
MLS#: 2398856
Home Details
Home Type
- Single Family
Est. Annual Taxes
- $2,642
Year Built
- Built in 1986
Lot Details
- 0.8 Acre Lot
- Lot Dimensions are 275x135x120.33
- 135 Feet of Waterfront
- Ocean Front
- Home fronts a sound
- Dirt Road
- Steep Slope
Parking
- Driveway
Property Views
- Ocean
- Views of a Sound
- Bay
- Territorial
Home Design
- Fixer Upper
- Block Foundation
- Poured Concrete
- Composition Roof
- Wood Siding
Interior Spaces
- 1,020 Sq Ft Home
- 1-Story Property
- Vaulted Ceiling
- Wood Burning Stove
- Wood Burning Fireplace
- Vinyl Flooring
- Natural lighting in basement
- Stove
Bedrooms and Bathrooms
- 3 Main Level Bedrooms
- Bathroom on Main Level
- 1 Full Bathroom
Schools
- Pioneer Primary Sch Elementary School
- Pioneer Intermed/Mid Middle School
- Shelton High School
Utilities
- Baseboard Heating
- Well
- Septic Tank
Community Details
- Property has a Home Owners Association
- Oakland Bay Subdivision
Listing and Financial Details
- Down Payment Assistance Available
- Visit Down Payment Resource Website
- Tax Lot 5
- Assessor Parcel Number 320101300100
Map
Home Values in the Area
Average Home Value in this Area
Tax History
| Year | Tax Paid | Tax Assessment Tax Assessment Total Assessment is a certain percentage of the fair market value that is determined by local assessors to be the total taxable value of land and additions on the property. | Land | Improvement |
|---|---|---|---|---|
| 2025 | $2,619 | $325,445 | $44,575 | $280,870 |
| 2023 | $2,619 | $324,230 | $51,340 | $272,890 |
| 2022 | $3,092 | $313,430 | $35,345 | $278,085 |
| 2021 | $2,129 | $313,430 | $35,345 | $278,085 |
| 2020 | $1,677 | $198,245 | $35,345 | $162,900 |
| 2018 | $2,550 | $217,030 | $126,235 | $90,795 |
| 2017 | $3,878 | $217,060 | $126,265 | $90,795 |
| 2016 | $3,659 | $340,785 | $218,025 | $122,760 |
| 2015 | $2,823 | $321,010 | $206,550 | $114,460 |
| 2014 | -- | $273,895 | $172,125 | $101,770 |
| 2013 | -- | $285,370 | $183,600 | $101,770 |
Property History
| Date | Event | Price | Change | Sq Ft Price |
|---|---|---|---|---|
| 08/27/2025 08/27/25 | Pending | -- | -- | -- |
| 08/26/2025 08/26/25 | Price Changed | $215,000 | -4.4% | $211 / Sq Ft |
| 08/13/2025 08/13/25 | Price Changed | $225,000 | 0.0% | $221 / Sq Ft |
| 08/13/2025 08/13/25 | For Sale | $225,000 | -10.0% | $221 / Sq Ft |
| 07/20/2025 07/20/25 | Pending | -- | -- | -- |
| 06/27/2025 06/27/25 | For Sale | $250,000 | -- | $245 / Sq Ft |
Purchase History
| Date | Type | Sale Price | Title Company |
|---|---|---|---|
| Interfamily Deed Transfer | -- | None Available | |
| Warranty Deed | $142,500 | Mason County Title Inc Co |
Mortgage History
| Date | Status | Loan Amount | Loan Type |
|---|---|---|---|
| Open | $127,500 | Unknown |
Similar Homes in Shelton, WA
Source: Northwest Multiple Listing Service (NWMLS)
MLS Number: 2398856
APN: 32010-13-00100
- 1341 E Beaver Ave
- 3 .29Acres Tideland
- 2 E Lone Fir Dr Rd E
- 3 E Lone Fir Drive Rd E
- 3 E Lone Fir Dr E Unit Div 2
- 4 E Lone Fir Dr E Unit Div 2
- 5 E Lone Fir Dr E Unit Div 2
- 6 E Swindler's Cove Rd
- 7 E Swindler's Cove Rd
- 2040 E Agate Rd
- 91 E Cascara Cove Ln
- 80 E Cascara Cove Ln
- 120 E Cascara Cove Ln
- 131 E Cascara Cove Ln
- 171 E Cascara Cove Ln
- 441 E Catfish Lake Rd
- 52 E Mikkelsen Rd
- 41 E Agate Loop Rd
- 0 Lot 13 E Peyton Place
- 1171 E Agate Rd






