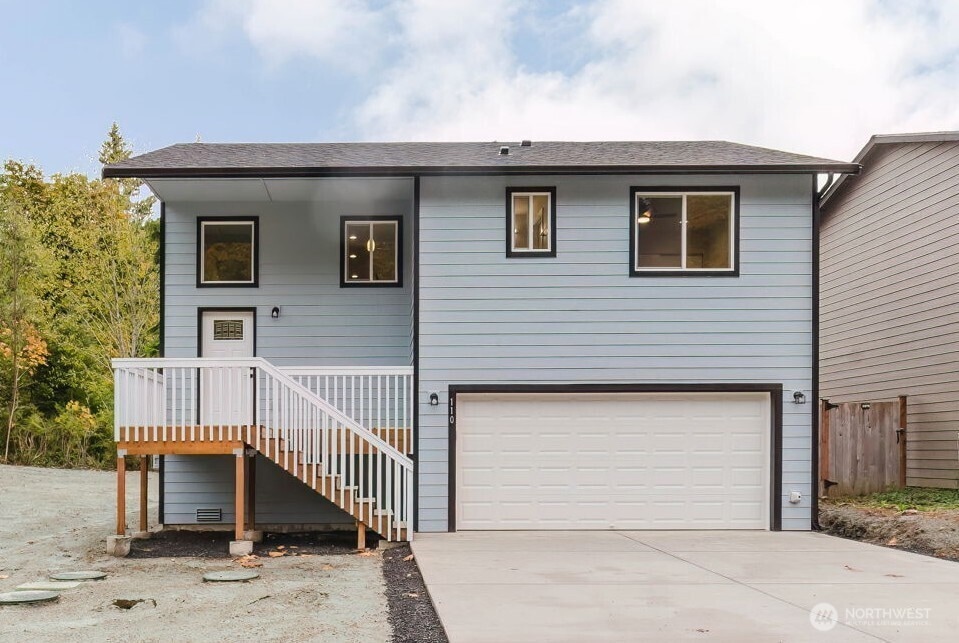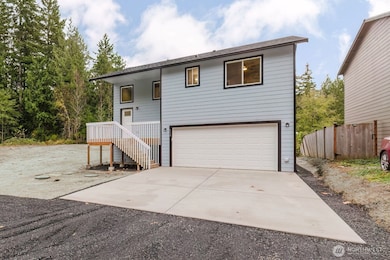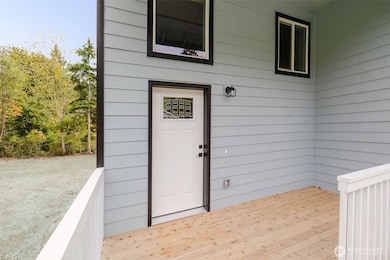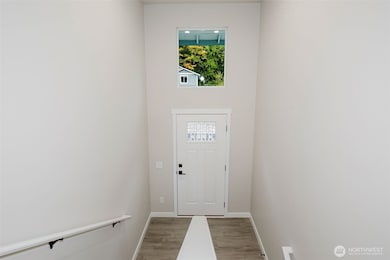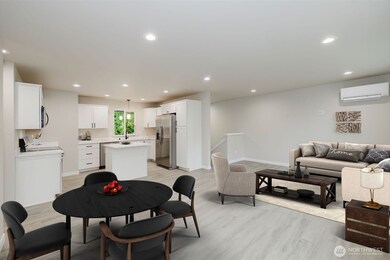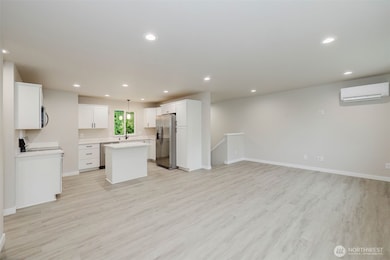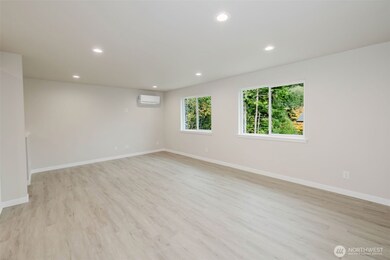110 E Ellinor Peak Place Belfair, WA 98528
Estimated payment $2,619/month
Highlights
- New Construction
- Traditional Architecture
- 2 Car Attached Garage
- Deck
- No HOA
- Storm Windows
About This Home
Luxury new construction with standout finishes and move-in-ready appeal. This 3-bedroom, 2.5-bath home features Hardie plank siding, elegant LVP flooring, premium stainless appliances, slab granite counters, and crisp white millwork. The designer kitchen impresses with a subway-tile backsplash and curated details throughout. Stay comfortable year-round with the ductless mini-split heat pump offering efficient heating and coveted A/C. The open-concept layout flows effortlessly and includes a generous bonus room for added flexibility. Fresh hydro-seeded landscaping and a 2-car garage complete this polished, modern home.
Source: Northwest Multiple Listing Service (NWMLS)
MLS#: 2455776
Home Details
Home Type
- Single Family
Est. Annual Taxes
- $2,970
Year Built
- Built in 2025 | New Construction
Lot Details
- 4,792 Sq Ft Lot
- Street terminates at a dead end
- North Facing Home
- Level Lot
- Property is in very good condition
Parking
- 2 Car Attached Garage
- Driveway
Home Design
- Traditional Architecture
- Split Foyer
- Poured Concrete
- Composition Roof
- Cement Board or Planked
Interior Spaces
- 1,491 Sq Ft Home
- Multi-Level Property
- Ceiling Fan
- Storm Windows
Kitchen
- Stove
- Dishwasher
Flooring
- Carpet
- Vinyl Plank
Bedrooms and Bathrooms
- Bathroom on Main Level
Outdoor Features
- Deck
Schools
- Belfair Elementary School
- Hawkins Mid Middle School
- North Mason Snr High School
Utilities
- Ductless Heating Or Cooling System
- Heating System Mounted To A Wall or Window
- Water Heater
- Septic Tank
- High Speed Internet
- High Tech Cabling
- Cable TV Available
Community Details
- No Home Owners Association
- Built by Ascent Builders
- South Shore Subdivision
Listing and Financial Details
- Down Payment Assistance Available
- Visit Down Payment Resource Website
- Legal Lot and Block 9-10 / 8
- Assessor Parcel Number 222125008009
Map
Home Values in the Area
Average Home Value in this Area
Property History
| Date | Event | Price | List to Sale | Price per Sq Ft |
|---|---|---|---|---|
| 11/18/2025 11/18/25 | For Sale | $449,999 | -- | $302 / Sq Ft |
Source: Northwest Multiple Listing Service (NWMLS)
MLS Number: 2455776
- 0 E Ellinor Peak Place
- 9 E Nightingale Place
- 17871 E State Route 106
- 0 E Katydid Ct
- 80 E Rose Point Ln
- 20 E Firwood Heights Ln
- 0 E Tepee Ln
- 961 E Rasor Rd
- 500 E Morris Creek Dr
- 80 E Jody Lynn Ln
- 19253 Washington 106
- 591 NE Matthew Dr
- 131 E Rasor Rd
- 440 NE Gladwin Rd
- 10 E Warbler Ct
- 601 E Soderberg Rd
- 191 E Sterling Dr
- 1552 Lts 1&2 E Trails End (& Rasor) Dr
- 121 E Sterling Dr
- 131 NE Rainbow Place N
- 160 E Soderberg Rd Unit H23
- 251 E Lakeshore Dr
- 18350 Washington 3 Unit Upper
- 83 NE Ridge Point Blvd
- 642 NE Old Belfair Hwy
- 231 E Lakeview Dr
- 451 E Mason Lake Dr E
- 13916 140th Ave NW
- 27051 U S 101 Unit 13
- 27051 U S 101 Unit 6
- 414 SW Hayworth Dr
- 487 Mansfield Ct SW
- 4999 Sidney Rd SW
- 231 E Shetland Rd
- 1800 Sidney Ave
- 1481 SE Blueberry Rd
- 2192 SE Sedgwick Rd
- 1617 W Admiralty Heights Ln
- 1725 W Sunn Fjord Ln Unit J101
- 11400 Olympus Way
