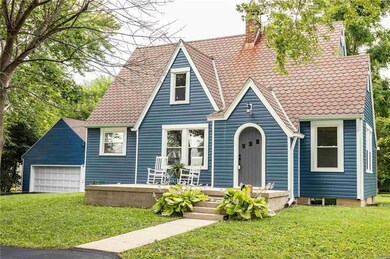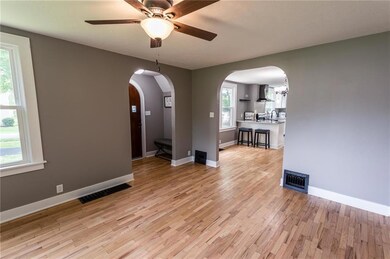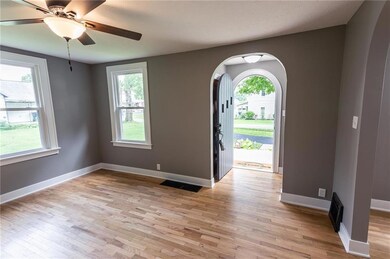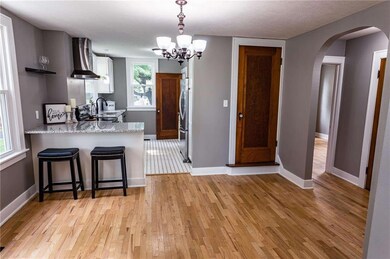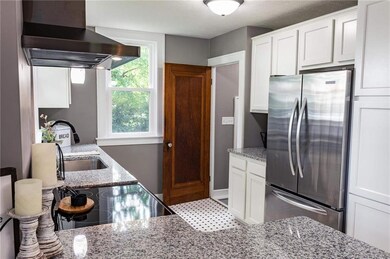
110 E Harrison St Spiceland, IN 47346
Highlights
- Traditional Architecture
- No HOA
- 2 Car Detached Garage
- Wood Flooring
- Formal Dining Room
- Porch
About This Home
As of July 2025All the charm you want, with the updates included! Beautifully remodeled, this 3-4 Bedroom, 2 1/2 bath home has the space you are looking for. The main floor features beautiful original hardwood floors, a large living room, dining room and open concept to the brand new kitchen. The kitchen comes with all appliances, has beautiful granite countertops, tile flooring and breakfast bar! Also on the main floor are two bedrooms and a full bathroom. Upstairs are a large bedroom with hardwood floors, attached full bathroom and a loft area. The basement adds tons of extra space with a den/4th bedroom, large family room, laundry and half bath. Brand new windows, siding, flooring, paint, trim, kitchen, bathroom, etc. throughout! Large detached garage!
Last Agent to Sell the Property
F.C. Tucker/Crossroads License #RB14039883 Listed on: 07/23/2021

Home Details
Home Type
- Single Family
Est. Annual Taxes
- $60
Year Built
- Built in 1938
Lot Details
- 0.53 Acre Lot
- Additional Parcels
Parking
- 2 Car Detached Garage
- Garage Door Opener
Home Design
- Traditional Architecture
- Brick Foundation
- Vinyl Siding
Interior Spaces
- 2-Story Property
- Woodwork
- Family Room with Fireplace
- Formal Dining Room
- Attic Access Panel
- Washer and Dryer Hookup
Kitchen
- Electric Oven
- Recirculated Exhaust Fan
- Dishwasher
Flooring
- Wood
- Carpet
- Ceramic Tile
- Vinyl
Bedrooms and Bathrooms
- 3 Bedrooms
Finished Basement
- Partial Basement
- Laundry in Basement
Outdoor Features
- Porch
Utilities
- Forced Air Heating System
- Heating System Uses Gas
- Electric Water Heater
Community Details
- No Home Owners Association
- Southside Subdivision
Listing and Financial Details
- Tax Lot 9,10
- Assessor Parcel Number 331717430404000026
Similar Homes in Spiceland, IN
Home Values in the Area
Average Home Value in this Area
Property History
| Date | Event | Price | Change | Sq Ft Price |
|---|---|---|---|---|
| 07/22/2025 07/22/25 | Sold | $280,000 | 0.0% | $106 / Sq Ft |
| 07/04/2025 07/04/25 | Pending | -- | -- | -- |
| 06/17/2025 06/17/25 | For Sale | $280,000 | +36.6% | $106 / Sq Ft |
| 08/24/2021 08/24/21 | Sold | $205,000 | +8.0% | $113 / Sq Ft |
| 07/26/2021 07/26/21 | Pending | -- | -- | -- |
| 07/23/2021 07/23/21 | For Sale | $189,900 | -- | $105 / Sq Ft |
Tax History Compared to Growth
Agents Affiliated with this Home
-

Seller's Agent in 2025
Jon Kindred
F.C. Tucker/Crossroads Real Estate
(765) 465-9409
368 Total Sales
-
D
Buyer's Agent in 2025
Diana Martin
NonMember MEIAR
(765) 747-7197
3,856 Total Sales
-

Seller's Agent in 2021
Cara Huffman
F.C. Tucker/Crossroads
(765) 521-9464
312 Total Sales
-
N
Buyer's Agent in 2021
Non-BLC Member
MIBOR REALTOR® Association
-
I
Buyer's Agent in 2021
IUO Non-BLC Member
Non-BLC Office
Map
Source: MIBOR Broker Listing Cooperative®
MLS Number: 21801015
- 326 S Pearl St
- 218 S Pearl St
- 321 W Broad St
- 207 W Elm St
- 207 Elm St
- 130 N Pearl St
- 7101 S State Road 3
- 206 Cherry St
- 4744 S Greensboro Pike
- 4841 W County Road 450 S
- 000 E County Road 650 S
- 5446 W Whittier Dr
- 5453 S Westwood Dr
- 5437 S Westwood Dr
- 2645 S Greensboro Pike
- 6210 W County Road 875 S
- 3806 S State Road 3
- TBD S Kennard Rd
- 8924 S Mill Rd
- 9267 S Water St

