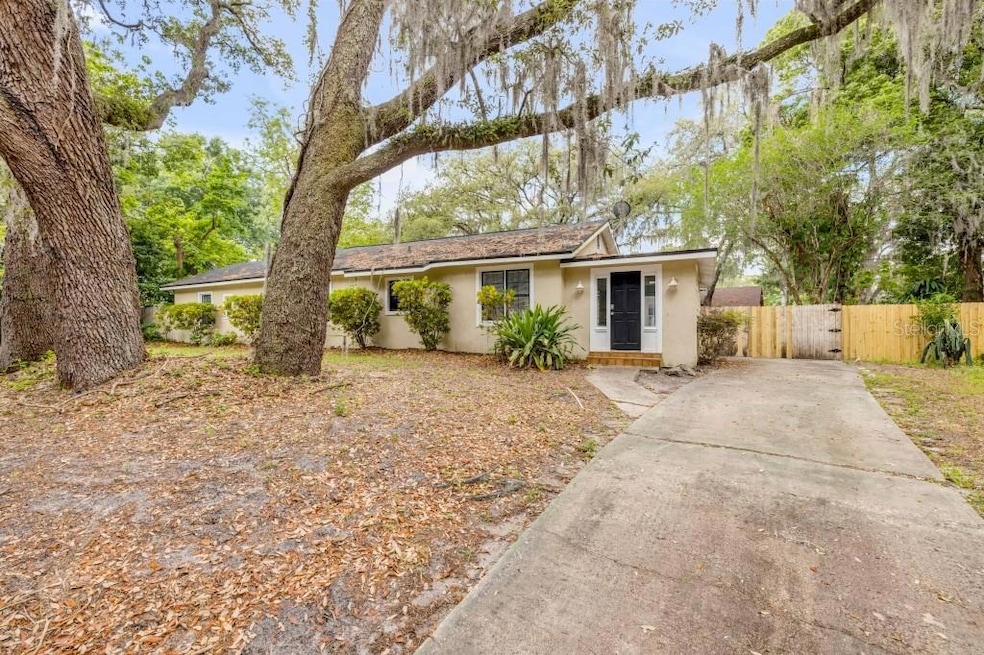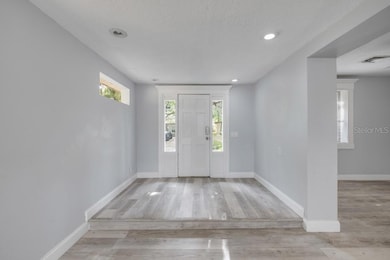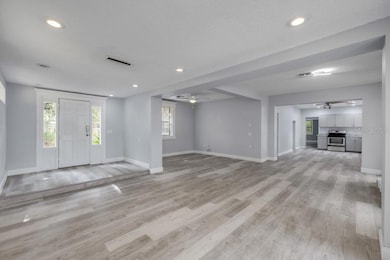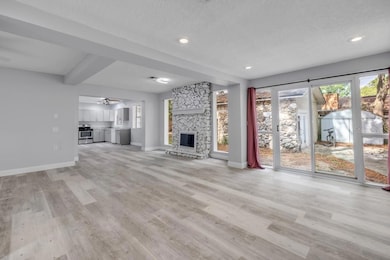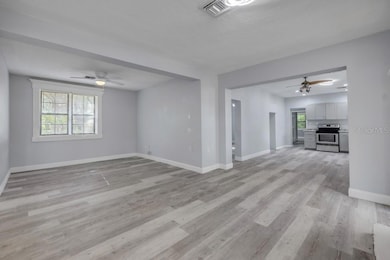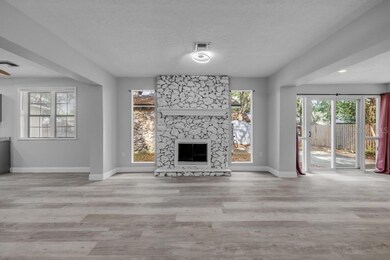
110 E Lauren Ct Casselberry, FL 32730
Estimated payment $2,795/month
Highlights
- Access To Lake
- Open Floorplan
- Ranch Style House
- Lyman High School Rated A-
- Family Room with Fireplace
- Bonus Room
About This Home
*****Seller motivated - all offers considered*****
*****A must see before buying anything ELSE******
4BR/2BA 1600 sq ft Charming home and Separate In-Law Suite 1BR/1BA 400 sq ft.. This is in addition to the square footage listed on the property appraiser modern updates with new roof near downtown Orlando and close to everything. Nestled in a prime location
just minutes from downtown Orlando and renowned theme parks. Not to mention close to shopping, dining and entertainment with residential feel. This home features a variety of living capabilities, main house has 4 bedrooms, bonus room with office area with two full baths. Plus a separate in-law suite with full kitchen and bath. That is currently rented month to month basis at $1100 a month. Providing limitless possibilities at your discretion. Another bonus to this property is it's deeded to lake prairie one of the nicest lakes in central Florida with it's own picnic and canoe area. Plus boat access at neighborhood legion on lake prairie. This home is move in ready with seller allowing for allowances for small improvements for buyers enhancements. Don't miss the chance to own this home with endless possibilities for you, Take advantage of this desirable unique, convenient location.
Listing Agent
CONTINENTAL REAL ESTATE GROUP Brokerage Phone: 877-996-5728 License #3201465 Listed on: 05/13/2025
Home Details
Home Type
- Single Family
Est. Annual Taxes
- $3,212
Year Built
- Built in 1940
Lot Details
- 9,300 Sq Ft Lot
- Property fronts a freshwater canal
- East Facing Home
- Wood Fence
- Board Fence
- Mature Landscaping
- Property is zoned R-1A
Parking
- Driveway
Home Design
- Ranch Style House
- Slab Foundation
- Shingle Roof
- Stucco
Interior Spaces
- 1,606 Sq Ft Home
- Open Floorplan
- Ceiling Fan
- Blinds
- Sliding Doors
- Family Room with Fireplace
- Living Room
- Breakfast Room
- Den
- Bonus Room
- Laminate Flooring
- Laundry closet
Kitchen
- Eat-In Kitchen
- Range
- Dishwasher
- Disposal
Bedrooms and Bathrooms
- 4 Bedrooms
- 3 Full Bathrooms
Accessible Home Design
- Accessible Full Bathroom
- Accessible Bedroom
- Kitchen Appliances
Outdoor Features
- Access To Lake
- Water Skiing Allowed
- Patio
Schools
- Lyman High School
Utilities
- Central Air
- Heating Available
- Thermostat
- Electric Water Heater
Community Details
- No Home Owners Association
- Prairie Lake Manors Subdivision
Listing and Financial Details
- Visit Down Payment Resource Website
- Legal Lot and Block 58 / 0420
- Assessor Parcel Number 19-21-30-300-0420-0000
Map
Home Values in the Area
Average Home Value in this Area
Tax History
| Year | Tax Paid | Tax Assessment Tax Assessment Total Assessment is a certain percentage of the fair market value that is determined by local assessors to be the total taxable value of land and additions on the property. | Land | Improvement |
|---|---|---|---|---|
| 2024 | $3,212 | $216,202 | -- | -- |
| 2023 | $3,062 | $196,547 | $0 | $0 |
| 2021 | $2,481 | $162,435 | $50,000 | $112,435 |
| 2020 | $2,317 | $149,630 | $0 | $0 |
| 2019 | $1,827 | $134,038 | $0 | $0 |
| 2018 | $1,480 | $87,625 | $0 | $0 |
| 2017 | $1,415 | $79,658 | $0 | $0 |
| 2016 | $1,318 | $74,648 | $0 | $0 |
| 2015 | $1,037 | $68,954 | $0 | $0 |
| 2014 | $1,037 | $66,805 | $0 | $0 |
Property History
| Date | Event | Price | List to Sale | Price per Sq Ft |
|---|---|---|---|---|
| 10/22/2025 10/22/25 | Price Changed | $479,990 | -3.8% | $299 / Sq Ft |
| 08/12/2025 08/12/25 | Price Changed | $499,000 | -5.7% | $311 / Sq Ft |
| 05/13/2025 05/13/25 | For Sale | $529,000 | -- | $329 / Sq Ft |
Purchase History
| Date | Type | Sale Price | Title Company |
|---|---|---|---|
| Quit Claim Deed | -- | Attorney | |
| Special Warranty Deed | $105,000 | Southeast Professional Title | |
| Special Warranty Deed | $98,000 | Southeast Professional Title | |
| Trustee Deed | -- | None Available | |
| Deed | $100 | -- | |
| Warranty Deed | $138,800 | S & S Title Partners | |
| Warranty Deed | $79,900 | -- | |
| Warranty Deed | -- | -- | |
| Warranty Deed | $78,000 | -- | |
| Quit Claim Deed | $100 | -- |
Mortgage History
| Date | Status | Loan Amount | Loan Type |
|---|---|---|---|
| Previous Owner | $138,700 | Unknown | |
| Previous Owner | $138,800 | Stand Alone First | |
| Previous Owner | $15,000 | Credit Line Revolving | |
| Previous Owner | $76,500 | New Conventional | |
| Previous Owner | $78,486 | FHA |
About the Listing Agent
They're there to guide you through every step of the home buying and selling process. Taking on the challenge alone can be overwhelming, but with their expertise, finding homes within your budget, locating buyers, handling paperwork, and much more becomes manageable.
Their commitment to outstanding client service extends beyond the sale's conclusion. They take pride in ensuring ongoing client satisfaction well after the initial transaction, always prioritizing your best interests.
Derek's Other Listings
Source: Stellar MLS
MLS Number: TB8385377
APN: 19-21-30-300-0420-0000
- 101 E Lauren Ct
- 131 W Lauren Ct
- 510 Lavon Dr
- 228 Obrien Rd
- 216 Obrien Rd
- 704 Beverly Ave
- 752 Howland Ln Unit 114
- 871 Darwin Dr
- 806 Highland Dr
- 410 Ipswich St
- 237 Robin Rd
- 360 Lake Seminary Cir
- 207 Robin Rd
- 653 Sherwood Dr
- 670 Post Oak Cir Unit 118
- 525 Oak Terrace Unit 117
- 672 Post Oak Cir Unit 106
- 641 Maple Oak Cir Unit 101
- 1529 N Carolwood Blvd
- 1517 N Carolwood Blvd
- 112 Highland Dr
- 524 Camino Ct Unit CaminoCt
- 919 Ballard St
- 2401 Driftwood Dr
- 361-365 Garden Edge Point
- 206 Robin Rd
- 509 Roy Blvd
- 612 Martin Ave
- 1000 Lake of the Woods Blvd Unit E206
- 2174 Sharp Ct
- 605 Woodridge Dr
- 516 Ellsworth St
- 201 Cedarwood Dr
- 215 Adelaide Blvd
- 1044 Merritt St
- 540 Orange Dr Unit 20
- 305 Marker St
- 596 Orange Dr Unit 153
- 556 Merritt Morning Way
- 534 Orange Dr Unit 11
