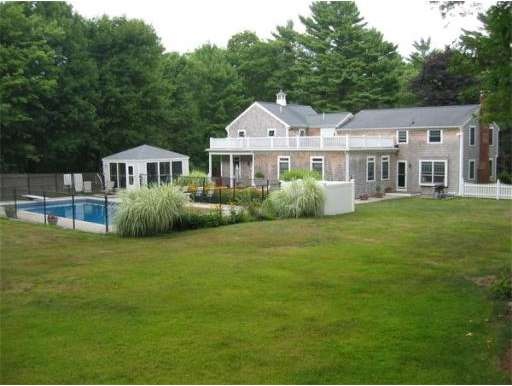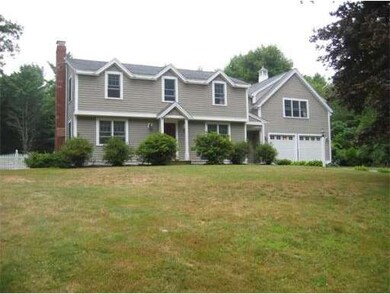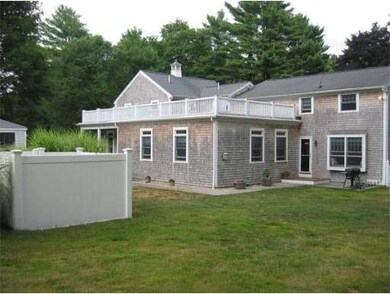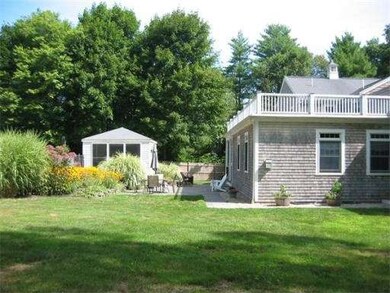
110 Eames Way Marshfield, MA 02050
About This Home
As of January 2019Beautiful home on gorgeous 3+ acre lot-stone's throw to Eames Way school.Totally renovated 2001-03.Kitchen is exquisite!(see pics)top of line cabinets,appliances,etc-open to lovely fam rm w/ maple flrs & gas fp.3 bdrms & a great rm w/ full bath (4th br/ in-law potential).Baths updated.Inviting heated pool & pool house w/ elec & cable.Nicely landscaped,stone patio,outside shower,totally fenced.Great loc-near beaches,shops,commuter rail.Anderson windows,builts ins,air tub,ceiling fans,& more
Home Details
Home Type
Single Family
Est. Annual Taxes
$14,340
Year Built
1959
Lot Details
0
Listing Details
- Lot Description: Paved Drive, Fenced/Enclosed
- Special Features: None
- Property Sub Type: Detached
- Year Built: 1959
Interior Features
- Has Basement: Yes
- Fireplaces: 2
- Primary Bathroom: Yes
- Number of Rooms: 9
- Amenities: Public Transportation, Shopping, Walk/Jog Trails, Conservation Area, Public School
- Flooring: Wood, Tile, Wall to Wall Carpet
- Basement: Full
- Bedroom 2: Second Floor, 14X12
- Bedroom 3: Second Floor, 13X11
- Bathroom #1: Second Floor, 11X10
- Bathroom #2: Second Floor, 7X7
- Bathroom #3: Second Floor
- Kitchen: First Floor, 19X19
- Living Room: First Floor, 14X12
- Master Bedroom: Second Floor, 17X14
- Master Bedroom Description: Flooring - Hardwood, Closet - Walk-in, Ceiling Fan(s)
- Dining Room: First Floor, 14X12
- Family Room: First Floor, 21X15
Exterior Features
- Construction: Frame
- Exterior Features: Patio, Pool - Above Ground Heated, Fenced Yard, Garden Area, Outdoor Shower, Stone Wall
- Foundation: Poured Concrete
Garage/Parking
- Garage Parking: Attached
- Garage Spaces: 2
- Parking: Off-Street
- Parking Spaces: 6
Utilities
- Utility Connections: for Gas Range, for Gas Oven
Condo/Co-op/Association
- HOA: No
Ownership History
Purchase Details
Home Financials for this Owner
Home Financials are based on the most recent Mortgage that was taken out on this home.Purchase Details
Home Financials for this Owner
Home Financials are based on the most recent Mortgage that was taken out on this home.Purchase Details
Similar Homes in Marshfield, MA
Home Values in the Area
Average Home Value in this Area
Purchase History
| Date | Type | Sale Price | Title Company |
|---|---|---|---|
| Not Resolvable | $659,000 | None Available | |
| Not Resolvable | $545,000 | -- | |
| Deed | $220,500 | -- |
Mortgage History
| Date | Status | Loan Amount | Loan Type |
|---|---|---|---|
| Open | $852,000 | Stand Alone Refi Refinance Of Original Loan | |
| Closed | $525,000 | Stand Alone Refi Refinance Of Original Loan | |
| Closed | $50,000 | Balloon | |
| Closed | $527,200 | New Conventional | |
| Previous Owner | $532,913 | FHA | |
| Previous Owner | $487,500 | No Value Available | |
| Previous Owner | $470,000 | No Value Available | |
| Previous Owner | $275,000 | No Value Available |
Property History
| Date | Event | Price | Change | Sq Ft Price |
|---|---|---|---|---|
| 01/16/2019 01/16/19 | Sold | $659,000 | -2.9% | $199 / Sq Ft |
| 11/21/2018 11/21/18 | Pending | -- | -- | -- |
| 11/04/2018 11/04/18 | For Sale | $679,000 | +24.6% | $205 / Sq Ft |
| 03/22/2013 03/22/13 | Sold | $545,000 | -6.0% | $165 / Sq Ft |
| 03/18/2013 03/18/13 | Pending | -- | -- | -- |
| 10/19/2012 10/19/12 | Price Changed | $579,900 | -1.7% | $175 / Sq Ft |
| 09/20/2012 09/20/12 | Price Changed | $589,900 | -1.7% | $178 / Sq Ft |
| 07/29/2012 07/29/12 | Price Changed | $599,900 | -2.4% | $181 / Sq Ft |
| 07/25/2012 07/25/12 | For Sale | $614,900 | -- | $186 / Sq Ft |
Tax History Compared to Growth
Tax History
| Year | Tax Paid | Tax Assessment Tax Assessment Total Assessment is a certain percentage of the fair market value that is determined by local assessors to be the total taxable value of land and additions on the property. | Land | Improvement |
|---|---|---|---|---|
| 2025 | $14,340 | $1,448,500 | $475,900 | $972,600 |
| 2024 | $13,814 | $1,329,500 | $454,100 | $875,400 |
| 2023 | $10,212 | $1,161,200 | $396,700 | $764,500 |
| 2022 | $10,212 | $788,600 | $313,100 | $475,500 |
| 2021 | $9,825 | $744,900 | $313,100 | $431,800 |
| 2020 | $9,203 | $690,400 | $269,500 | $420,900 |
| 2019 | $7,914 | $591,500 | $269,500 | $322,000 |
| 2018 | $7,825 | $585,300 | $269,500 | $315,800 |
| 2017 | $7,715 | $562,300 | $269,500 | $292,800 |
| 2016 | $7,548 | $543,800 | $269,500 | $274,300 |
| 2015 | $7,145 | $537,600 | $269,500 | $268,100 |
| 2014 | $7,555 | $568,500 | $258,600 | $309,900 |
Agents Affiliated with this Home
-

Seller's Agent in 2019
Robbie Lindo
Conway - Hanover
(781) 635-9022
132 Total Sales
-

Seller Co-Listing Agent in 2019
Janet Baxter
Conway - Walpole
(508) 246-8195
34 Total Sales
-
L
Buyer's Agent in 2019
Lisa Sestito
Conway - Hull
9 Total Sales
-

Seller's Agent in 2013
Elaine Lefever
The Firm
(617) 835-3663
12 Total Sales
Map
Source: MLS Property Information Network (MLS PIN)
MLS Number: 71414121
APN: MARS-000015F-000001-000008






