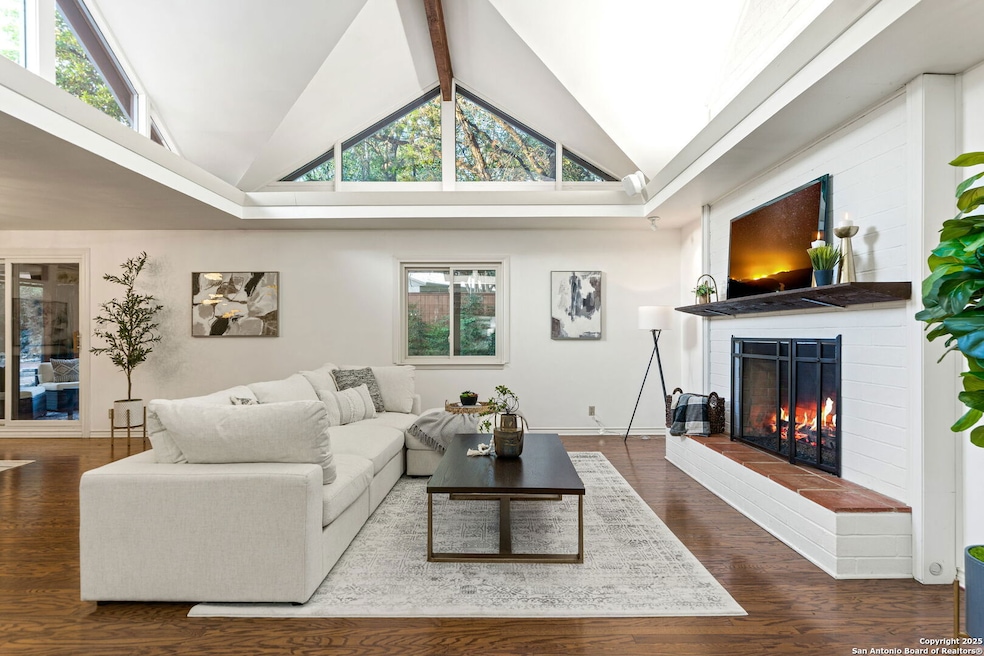
110 Elm Spring Ln Shavano Park, TX 78231
Shavano NeighborhoodHighlights
- Private Pool
- 0.74 Acre Lot
- Screened Porch
- Blattman Elementary School Rated A
- Wood Flooring
- Built-In Double Oven
About This Home
As of May 2025A mid-century modern dream come true in the heart of Shavano Park. 110 Elm Spring Lane blends timeless style with thoughtful updates, offering comfort, peace of mind, and standout spaces for everyday living and unforgettable gatherings. This entertainer's dream home features a heated indoor pool with new tile, visible from multiple areas of the home for year-round enjoyment. Host with ease thanks to a spacious layout, a screened-in patio, and a seamless flow between indoor and outdoor spaces. Additional highlights include a new roof with transferable warranty, automatic Generac generator, updated septic system, automatic sprinklers, and a spot on the critical 911 infrastructure line for faster power restoration during storms. Nestled just minutes from 1604, 410, and the airport, with fire and police nearby. A walking path behind the home leads directly to the Shavano Park offices and Sunday farmers market. Incredible neighbors on both sides complete the picture of easy, elevated living. Come and see for yourself what a truly unique opportunity this home is.
Last Agent to Sell the Property
Anthony Parry
All City San Antonio Registered Series Listed on: 04/18/2025
Home Details
Home Type
- Single Family
Est. Annual Taxes
- $13,854
Year Built
- Built in 1965
Lot Details
- 0.74 Acre Lot
Home Design
- Brick Exterior Construction
- Slab Foundation
- Composition Shingle Roof
Interior Spaces
- 3,116 Sq Ft Home
- Property has 1 Level
- Ceiling Fan
- Chandelier
- Window Treatments
- Living Room with Fireplace
- Screened Porch
- Washer Hookup
Kitchen
- Built-In Double Oven
- Gas Cooktop
- Ice Maker
- Dishwasher
- Disposal
Flooring
- Wood
- Carpet
- Ceramic Tile
- Vinyl
Bedrooms and Bathrooms
- 3 Bedrooms
Parking
- 2 Car Garage
- Garage Door Opener
Pool
- Private Pool
- Pool Cover
Schools
- Blattman Elementary School
- Hobby Will Middle School
- Clark High School
Utilities
- Central Heating and Cooling System
- Heating System Uses Natural Gas
- Water Softener is Owned
- Aerobic Septic System
Community Details
- Shavano Park Subdivision
Listing and Financial Details
- Tax Lot 947
- Assessor Parcel Number 059380009470
- Seller Concessions Offered
Ownership History
Purchase Details
Home Financials for this Owner
Home Financials are based on the most recent Mortgage that was taken out on this home.Similar Homes in the area
Home Values in the Area
Average Home Value in this Area
Purchase History
| Date | Type | Sale Price | Title Company |
|---|---|---|---|
| Warranty Deed | -- | Fidelity National Title | |
| Executors Deed | -- | Fidelity National Title |
Property History
| Date | Event | Price | Change | Sq Ft Price |
|---|---|---|---|---|
| 05/21/2025 05/21/25 | Sold | -- | -- | -- |
| 05/09/2025 05/09/25 | Pending | -- | -- | -- |
| 04/18/2025 04/18/25 | For Sale | $695,000 | -- | $223 / Sq Ft |
Tax History Compared to Growth
Tax History
| Year | Tax Paid | Tax Assessment Tax Assessment Total Assessment is a certain percentage of the fair market value that is determined by local assessors to be the total taxable value of land and additions on the property. | Land | Improvement |
|---|---|---|---|---|
| 2024 | -- | $632,008 | $299,130 | $392,500 |
| 2023 | $11,852 | $574,553 | $284,950 | $355,410 |
| 2022 | $11,656 | $522,321 | $259,160 | $319,580 |
| 2021 | $10,888 | $474,837 | $235,630 | $288,990 |
| 2020 | $10,094 | $431,670 | $173,290 | $258,380 |
| 2019 | $10,262 | $426,090 | $173,290 | $252,800 |
| 2018 | $9,523 | $395,160 | $78,390 | $316,770 |
| 2017 | $8,937 | $370,110 | $78,390 | $291,720 |
| 2016 | $8,595 | $355,920 | $78,390 | $277,530 |
| 2015 | -- | $358,305 | $78,390 | $281,040 |
| 2014 | -- | $325,732 | $0 | $0 |
Agents Affiliated with this Home
-
A
Seller's Agent in 2025
Anthony Parry
All City San Antonio Registered Series
-
Yolanda Trevino
Y
Buyer's Agent in 2025
Yolanda Trevino
Coldwell Banker D'Ann Harper
(956) 999-6829
1 in this area
6 Total Sales
Map
Source: San Antonio Board of REALTORS®
MLS Number: 1859763
APN: 05938-000-9470
- 125 Turkey Creek Rd
- 15108 NW Military Hwy
- 410 Bentley Manor
- 100 End Gate Ln
- 107 Calais Way
- 119 W Mossy Cup St
- 607 Bentley Manor
- 430 Hampton Way
- 314 Regent Cir
- 14334 Indian Woods
- 203 Wellesley Landing
- 14323 Indian Woods
- 132 Wagon Trail Rd
- 14308 Indian Woods
- 3 Inwood Moss
- 107 Wellesley Cove
- 211 Wellesley Hill
- Sorrento Plan at Pond Hill Garden - Villas
- Capri Plan at Pond Hill Garden - Villas
- Milan Plan at Pond Hill Garden - Villas






