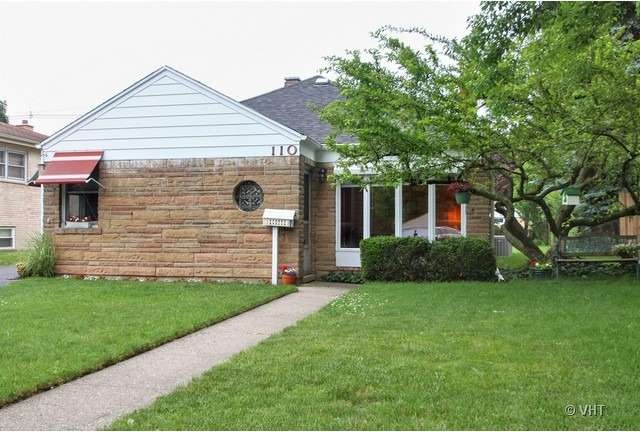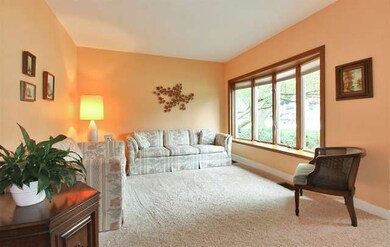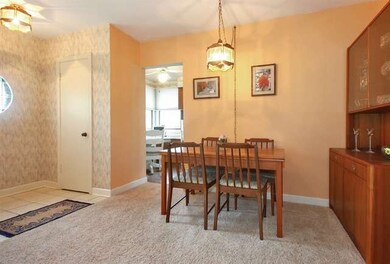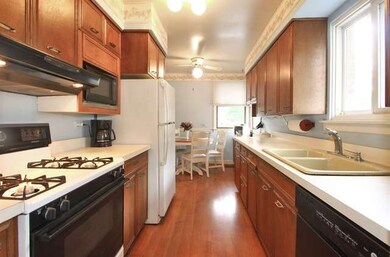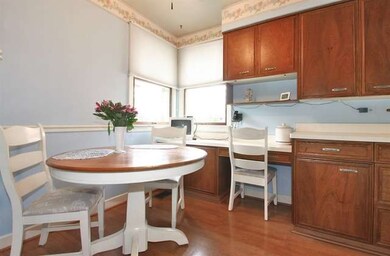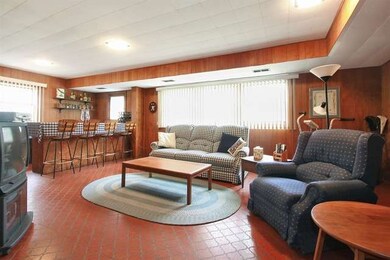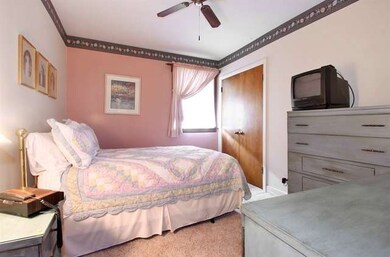
110 Elm St Glenview, IL 60025
Highlights
- Wood Flooring
- Main Floor Bedroom
- Breakfast Bar
- Hoffman Elementary School Rated A-
- Detached Garage
- Patio
About This Home
As of July 2021Expanded ranch with 2-story addition. Lower level is huge Family Room. Upper level has 2 large bedrooms w/hardwood floors and full bath. Eat-in kitchen w/pergo floors, lots of cabinets, rollout shelves, all appliances. First floor laundry. One of 1st floor BRs is currently used as office. Dual zone Htg/AC. Zone 1 AC new in 2012. Park Manor is great area for schools and parks
Last Agent to Sell the Property
Ruth Towner
Baird & Warner Listed on: 07/02/2015
Last Buyer's Agent
Mary Cutler
Redfin Corporation License #475158564

Home Details
Home Type
- Single Family
Est. Annual Taxes
- $6,606
Year Built
- 1954
Parking
- Detached Garage
- Garage Transmitter
- Garage Door Opener
- Driveway
- Garage Is Owned
Home Design
- Brick Exterior Construction
- Slab Foundation
- Asphalt Shingled Roof
- Aluminum Siding
Kitchen
- Breakfast Bar
- Oven or Range
- Microwave
- Dishwasher
- Disposal
Flooring
- Wood
- Laminate
Bedrooms and Bathrooms
- Main Floor Bedroom
- Bathroom on Main Level
- Dual Sinks
Laundry
- Laundry on main level
- Dryer
- Washer
Utilities
- Forced Air Zoned Cooling and Heating System
- Heating System Uses Gas
- Lake Michigan Water
Additional Features
- Patio
- East or West Exposure
Listing and Financial Details
- Senior Tax Exemptions
- Homeowner Tax Exemptions
Ownership History
Purchase Details
Home Financials for this Owner
Home Financials are based on the most recent Mortgage that was taken out on this home.Purchase Details
Home Financials for this Owner
Home Financials are based on the most recent Mortgage that was taken out on this home.Purchase Details
Home Financials for this Owner
Home Financials are based on the most recent Mortgage that was taken out on this home.Similar Homes in Glenview, IL
Home Values in the Area
Average Home Value in this Area
Purchase History
| Date | Type | Sale Price | Title Company |
|---|---|---|---|
| Warranty Deed | $515,000 | Affinity Title Services Llc | |
| Warranty Deed | $323,000 | Attorneys Title Guaranty Fun | |
| Interfamily Deed Transfer | -- | -- |
Mortgage History
| Date | Status | Loan Amount | Loan Type |
|---|---|---|---|
| Open | $437,750 | New Conventional | |
| Previous Owner | $344,000 | New Conventional | |
| Previous Owner | $352,000 | New Conventional | |
| Previous Owner | $317,000 | New Conventional | |
| Previous Owner | $317,149 | FHA | |
| Previous Owner | $137,000 | Unknown | |
| Previous Owner | $150,000 | No Value Available |
Property History
| Date | Event | Price | Change | Sq Ft Price |
|---|---|---|---|---|
| 07/14/2021 07/14/21 | Sold | $515,000 | -2.6% | $242 / Sq Ft |
| 06/07/2021 06/07/21 | Pending | -- | -- | -- |
| 05/26/2021 05/26/21 | For Sale | $529,000 | +65.8% | $249 / Sq Ft |
| 09/01/2015 09/01/15 | Sold | $319,000 | -3.2% | $150 / Sq Ft |
| 07/08/2015 07/08/15 | Pending | -- | -- | -- |
| 07/02/2015 07/02/15 | For Sale | $329,500 | -- | $155 / Sq Ft |
Tax History Compared to Growth
Tax History
| Year | Tax Paid | Tax Assessment Tax Assessment Total Assessment is a certain percentage of the fair market value that is determined by local assessors to be the total taxable value of land and additions on the property. | Land | Improvement |
|---|---|---|---|---|
| 2024 | $6,606 | $33,000 | $7,426 | $25,574 |
| 2023 | $6,399 | $33,000 | $7,426 | $25,574 |
| 2022 | $6,399 | $33,000 | $7,426 | $25,574 |
| 2021 | $6,506 | $25,952 | $6,364 | $19,588 |
| 2020 | $6,381 | $25,952 | $6,364 | $19,588 |
| 2019 | $6,863 | $32,851 | $6,364 | $26,487 |
| 2018 | $7,496 | $32,312 | $5,480 | $26,832 |
| 2017 | $7,334 | $32,312 | $5,480 | $26,832 |
| 2016 | $6,936 | $32,312 | $5,480 | $26,832 |
| 2015 | $4,169 | $21,757 | $4,596 | $17,161 |
| 2014 | $4,112 | $21,757 | $4,596 | $17,161 |
| 2013 | $4,246 | $22,802 | $4,596 | $18,206 |
Agents Affiliated with this Home
-
M
Seller's Agent in 2021
Mary Cutler
Redfin Corporation
-

Buyer's Agent in 2021
Tania Forte
@ Properties
(847) 894-9360
2 in this area
116 Total Sales
-
R
Seller's Agent in 2015
Ruth Towner
Baird & Warner
Map
Source: Midwest Real Estate Data (MRED)
MLS Number: MRD08971202
APN: 09-12-434-045-0000
