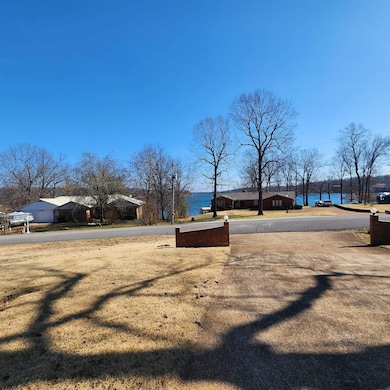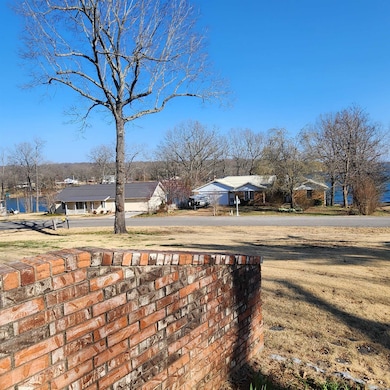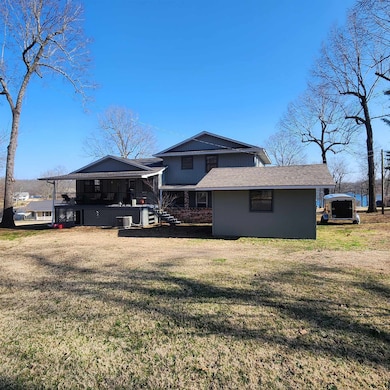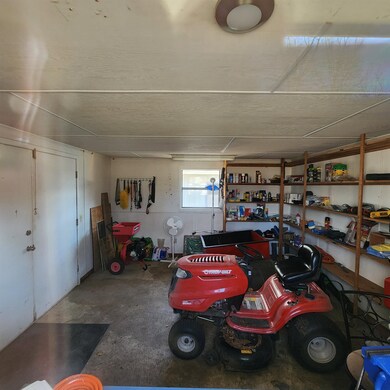
110 Emerald Ln Horseshoe Bend, AR 72512
Estimated payment $1,547/month
Highlights
- Airport or Runway
- Golf Course Community
- Lakefront Common Area
- Marina
- Lake View
- Clubhouse
About This Home
Lake Views of Crown Lake from this awesome 4 Bedroom home with 2 & 1/2 bathrooms. Plenty of Room downstairs in the fully finished basement to easily add 2 bedrooms. Plenty of storage and bonus space in this multi-level home. Family room w/vaulted ceilings and a formal living room with wood burning fireplace. 2 Car garage w/remote door openers, storage and shop area. Detached shop in back with new diamond deck kickplates on the doors. Large level yard. Newly installed electric stair chair. Covered back deck with views of the lake for relaxing, may be a great spot for a hot tub. This home has been fully upgraded, with new paint, inside & out including the workshop. New Roof, New leaf guards on gutters, 2-New HVAC units (1 in 2023 & 1 in 2021), New Carpet, padding, laminate flooring, new receptacles and European rocker style light switches with dimmers. (75 in all.) 8-New Energy Efficient Fans with remote controls, new door hardware throughout, including the hinges and so much more. Read the attached seller docs. This is a smoke-free, pet-free home. "No shoes" have been worn in the house since new flooring installed. Sellers are selling due to Health Issues. Owners #(702)-250-3848
Home Details
Home Type
- Single Family
Est. Annual Taxes
- $660
Year Built
- Built in 1972
Lot Details
- 0.49 Acre Lot
- Landscaped
- Corner Lot
- Level Lot
- Cleared Lot
Home Design
- 3-Story Property
- Traditional Architecture
- Brick Exterior Construction
- Combination Foundation
- Slab Foundation
- Frame Construction
- Architectural Shingle Roof
- Metal Siding
Interior Spaces
- 2,166 Sq Ft Home
- Wired For Data
- Paneling
- Vaulted Ceiling
- Ceiling Fan
- Wood Burning Fireplace
- Insulated Windows
- Insulated Doors
- Family Room
- Separate Formal Living Room
- Formal Dining Room
- Bonus Room
- Game Room
- Workshop
- Lake Views
Kitchen
- Breakfast Bar
- Electric Range
- Stove
- Microwave
- Freezer
- Plumbed For Ice Maker
- Dishwasher
- Formica Countertops
- Disposal
Flooring
- Carpet
- Laminate
- Concrete
- Tile
Bedrooms and Bathrooms
- 4 Bedrooms
- Walk-in Shower
Laundry
- Laundry Room
- Washer Hookup
Finished Basement
- Heated Basement
- Crawl Space
Parking
- 2 Car Garage
- Automatic Garage Door Opener
Outdoor Features
- Stream or River on Lot
- Lakefront Common Area
- Deck
- Covered patio or porch
- Outdoor Storage
Utilities
- Central Heating and Cooling System
- Heat Pump System
- Programmable Thermostat
- Co-Op Electric
- Electric Water Heater
- Water Softener
- Septic System
Listing and Financial Details
- Assessor Parcel Number 800-02085-000
- $150 per year additional tax assessments
Community Details
Amenities
- Picnic Area
- Airport or Runway
- Clubhouse
Recreation
- Marina
- Golf Course Community
- Tennis Courts
- Community Playground
- Community Pool
- Bike Trail
Map
Home Values in the Area
Average Home Value in this Area
Tax History
| Year | Tax Paid | Tax Assessment Tax Assessment Total Assessment is a certain percentage of the fair market value that is determined by local assessors to be the total taxable value of land and additions on the property. | Land | Improvement |
|---|---|---|---|---|
| 2024 | $660 | $23,810 | $600 | $23,210 |
| 2023 | $735 | $23,810 | $600 | $23,210 |
| 2022 | $942 | $23,810 | $600 | $23,210 |
| 2021 | $710 | $23,810 | $600 | $23,210 |
| 2020 | $927 | $19,040 | $600 | $18,440 |
| 2019 | $654 | $19,040 | $600 | $18,440 |
| 2018 | $679 | $19,040 | $600 | $18,440 |
| 2017 | $927 | $19,040 | $600 | $18,440 |
| 2016 | $679 | $19,040 | $600 | $18,440 |
| 2015 | -- | $24,100 | $1,000 | $23,100 |
| 2014 | -- | $24,100 | $1,000 | $23,100 |
| 2013 | -- | $24,100 | $1,000 | $23,100 |
Property History
| Date | Event | Price | Change | Sq Ft Price |
|---|---|---|---|---|
| 07/31/2025 07/31/25 | Price Changed | $270,000 | +8.0% | $125 / Sq Ft |
| 07/05/2025 07/05/25 | Price Changed | $250,000 | -3.8% | $115 / Sq Ft |
| 06/06/2025 06/06/25 | For Sale | $260,000 | +48.6% | $120 / Sq Ft |
| 01/04/2023 01/04/23 | Sold | $175,000 | -10.3% | $81 / Sq Ft |
| 01/03/2023 01/03/23 | Pending | -- | -- | -- |
| 08/19/2022 08/19/22 | Price Changed | $195,000 | -4.9% | $90 / Sq Ft |
| 08/03/2022 08/03/22 | Price Changed | $205,000 | -4.7% | $95 / Sq Ft |
| 07/16/2022 07/16/22 | Price Changed | $215,000 | -4.4% | $99 / Sq Ft |
| 06/23/2022 06/23/22 | For Sale | $225,000 | -- | $104 / Sq Ft |
Purchase History
| Date | Type | Sale Price | Title Company |
|---|---|---|---|
| Warranty Deed | $175,000 | -- | |
| Warranty Deed | $119,900 | None Available | |
| Warranty Deed | $83,833 | None Available |
Mortgage History
| Date | Status | Loan Amount | Loan Type |
|---|---|---|---|
| Previous Owner | $124,040 | New Conventional | |
| Previous Owner | $70,000 | New Conventional | |
| Previous Owner | $60,000 | No Value Available |
Similar Homes in Horseshoe Bend, AR
Source: Cooperative Arkansas REALTORS® MLS
MLS Number: 25022188
APN: 800-02085-000
- 101 Emerald Ln
- 316 E Church St
- 1104 Pearl Dr
- 100 Church St
- 302 E Church St
- 1212 Pearl Dr
- 000 N Arkansas Lots
- Izard County Unit AR USA
- Izard County Unit AR USA
- 1413 Sunset Circle Dr
- 1411 Sunset Circle Dr
- 1409 Sunset Circle Dr
- 1407 Sunset Circle Dr
- 1405 Sunset Circle Dr
- 1403 Sunset Circle Dr
- 1401 Sunset Circle Dr
- 1307 Sunset Circle Dr
- 1305 Sunset Circle Dr
- 203 Diamond Ln
- 300 Isabella Ln






