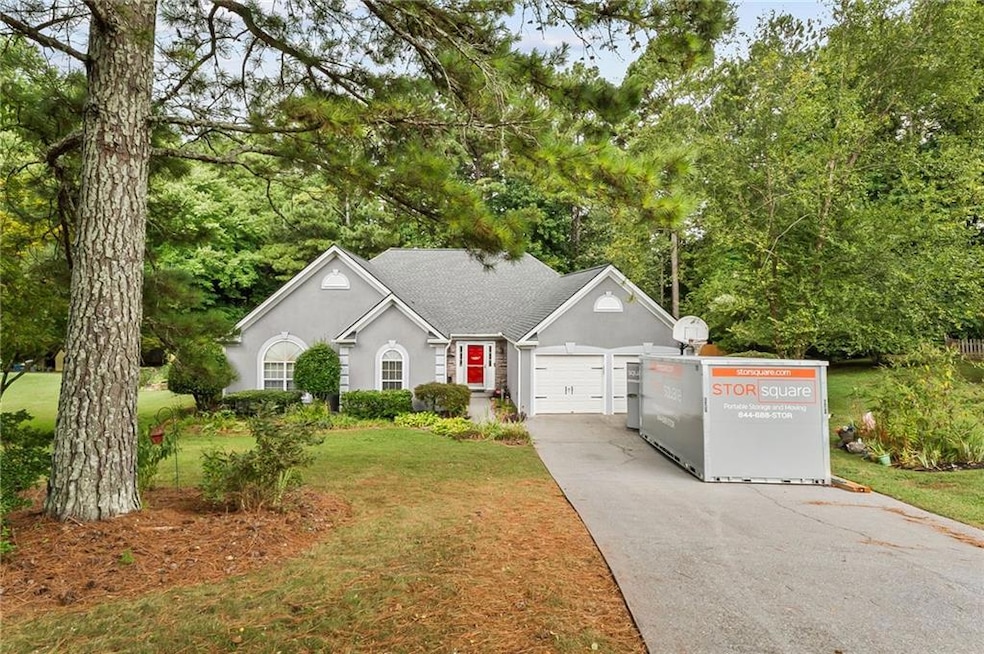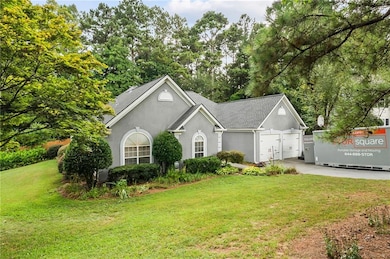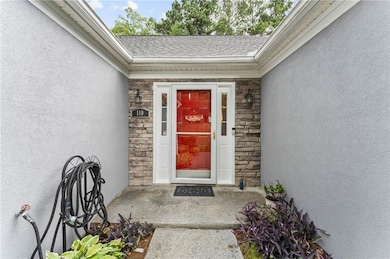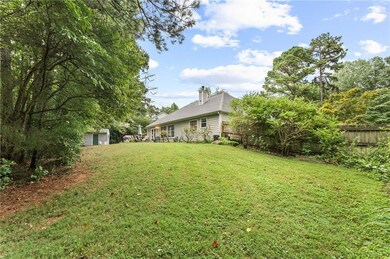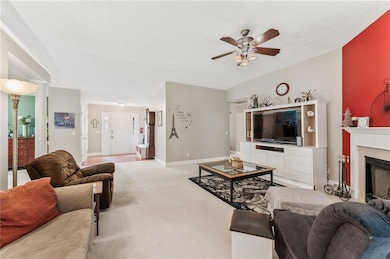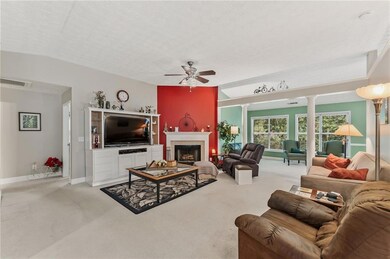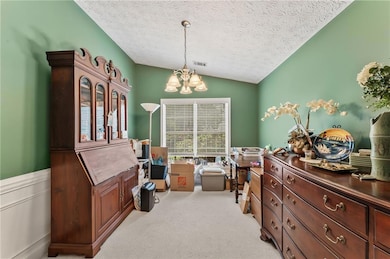110 Fallow Ln Acworth, GA 30101
Cedarcrest NeighborhoodEstimated payment $2,652/month
Highlights
- Open-Concept Dining Room
- Clubhouse
- Vaulted Ceiling
- Sitting Area In Primary Bedroom
- Property is near public transit
- Ranch Style House
About This Home
Elegant Ranch Home in the Desirable Summerfield Neighborhood
Welcome to this beautifully landscaped ranch in the heart of Acworth’s sought-after Summerfield neighborhood. With incredible curb appeal and a layout made for comfort and flexibility, this home offers everything you need and more.
Features Include:
• Gorgeous landscaping — a true gardener’s delight
* Front of house freshly painted
• Spacious open floor plan with high ceilings throughout
• Large master suite with tray ceilings and a versatile bonus room — perfect for an office, sitting area, or nursery!
• Elegant dining room and a cozy keeping room, plus a large living room with gas log fireplace
• Kitchen with newer appliances, island, and built-in desk
• Newly updated master bath with tiled shower, jacuzzi tub, and double vanities
• Hall closet built as a storm shelter/safe room for peace of mind
• Double pane windows for energy efficiency
• 10' ceilings in living room add to the airy, open feel
* 8' X12' storage shed in back yard
* Septic pumped 6/30/25
Located in a friendly swim & tennis community, just minutes from parks, shopping, and top schools.
*** Buyer interest rate buy down incentives available with preferred lender. Contact us for more details.
Home Details
Home Type
- Single Family
Est. Annual Taxes
- $4,483
Year Built
- Built in 1996
Lot Details
- 0.62 Acre Lot
- Back and Front Yard Fenced
- Privacy Fence
- Wood Fence
- Chain Link Fence
- Landscaped
- Garden
HOA Fees
- $42 Monthly HOA Fees
Parking
- 2 Car Garage
- Parking Accessed On Kitchen Level
- Front Facing Garage
- Garage Door Opener
Home Design
- Ranch Style House
- Slab Foundation
- Composition Roof
- Vinyl Siding
- Stucco
Interior Spaces
- 2,239 Sq Ft Home
- Vaulted Ceiling
- Ceiling Fan
- Factory Built Fireplace
- Gas Log Fireplace
- Double Pane Windows
- Aluminum Window Frames
- Entrance Foyer
- Family Room with Fireplace
- Great Room with Fireplace
- Open-Concept Dining Room
- Breakfast Room
- Formal Dining Room
- Bonus Room
Kitchen
- Eat-In Kitchen
- Breakfast Bar
- Gas Oven
- Self-Cleaning Oven
- Gas Cooktop
- Microwave
- Dishwasher
- Kitchen Island
- Laminate Countertops
- Wood Stained Kitchen Cabinets
- Disposal
Flooring
- Wood
- Carpet
- Tile
- Vinyl
Bedrooms and Bathrooms
- Sitting Area In Primary Bedroom
- Oversized primary bedroom
- 3 Main Level Bedrooms
- Dual Closets
- 2 Full Bathrooms
- Vaulted Bathroom Ceilings
- Dual Vanity Sinks in Primary Bathroom
- Whirlpool Bathtub
- Separate Shower in Primary Bathroom
Laundry
- Laundry Room
- Laundry in Hall
- Laundry on main level
- Dryer
- Washer
Home Security
- Carbon Monoxide Detectors
- Fire and Smoke Detector
Outdoor Features
- Patio
- Outdoor Storage
- Rain Gutters
- Front Porch
Location
- Property is near public transit
- Property is near schools
- Property is near shops
Schools
- Roland W. Russom Elementary School
- East Paulding Middle School
- North Paulding High School
Utilities
- Central Heating and Cooling System
- Heating System Uses Natural Gas
- Underground Utilities
- Gas Water Heater
- Septic Tank
- High Speed Internet
- Phone Available
- Cable TV Available
Listing and Financial Details
- Assessor Parcel Number 033357
Community Details
Overview
- Burnt Hickory HOA, Phone Number (770) 794-9677
- Summerfield Subdivision
Amenities
- Clubhouse
Recreation
- Tennis Courts
- Swim or tennis dues are required
- Community Pool
- Trails
Map
Home Values in the Area
Average Home Value in this Area
Tax History
| Year | Tax Paid | Tax Assessment Tax Assessment Total Assessment is a certain percentage of the fair market value that is determined by local assessors to be the total taxable value of land and additions on the property. | Land | Improvement |
|---|---|---|---|---|
| 2024 | $4,483 | $183,468 | $18,000 | $165,468 |
| 2023 | $4,173 | $162,608 | $18,000 | $144,608 |
| 2022 | $3,265 | $127,112 | $18,000 | $109,112 |
| 2021 | $3,249 | $113,660 | $18,000 | $95,660 |
| 2020 | $3,019 | $103,508 | $18,000 | $85,508 |
| 2019 | $2,793 | $94,540 | $18,000 | $76,540 |
| 2018 | $2,551 | $86,540 | $18,000 | $68,540 |
| 2017 | $2,414 | $80,876 | $18,000 | $62,876 |
| 2016 | $2,142 | $72,708 | $18,000 | $54,708 |
| 2015 | $2,029 | $67,788 | $18,000 | $49,788 |
| 2014 | $1,733 | $56,760 | $18,000 | $38,760 |
| 2013 | -- | $47,120 | $18,000 | $29,120 |
Property History
| Date | Event | Price | List to Sale | Price per Sq Ft |
|---|---|---|---|---|
| 10/20/2025 10/20/25 | Price Changed | $425,000 | -1.2% | $190 / Sq Ft |
| 10/07/2025 10/07/25 | Price Changed | $430,000 | -2.3% | $192 / Sq Ft |
| 08/21/2025 08/21/25 | Price Changed | $440,000 | -2.2% | $197 / Sq Ft |
| 07/24/2025 07/24/25 | For Sale | $450,000 | -- | $201 / Sq Ft |
Purchase History
| Date | Type | Sale Price | Title Company |
|---|---|---|---|
| Quit Claim Deed | -- | -- | |
| Quit Claim Deed | -- | -- | |
| Foreclosure Deed | $178,455 | -- |
Mortgage History
| Date | Status | Loan Amount | Loan Type |
|---|---|---|---|
| Previous Owner | $128,400 | New Conventional |
Source: First Multiple Listing Service (FMLS)
MLS Number: 7603082
APN: 056.1.2.008.0000
- 111 Trellis Ct
- 131 Trellis Ct
- 132 Hickory View Ln
- 51 Oak Point Ct
- 464 Wood Point Way
- 178 Old Dallas Acworth Rd S
- 504 Wood Point Way
- 54 Oak Point Ct
- 520 Wood Point Way
- 349 Wood Point Way
- 304 Wood Point Way
- 668 Wood Point Way
- 50 Pointe Dr
- 81 Laurelcrest Ln
- 6231 Benbrooke Dr NW
- 408 Pointe Dr
- 430 Pointe Dr
- 482 Pointe Dr
- 510 Pointe Dr
- 522 Pointe Dr
