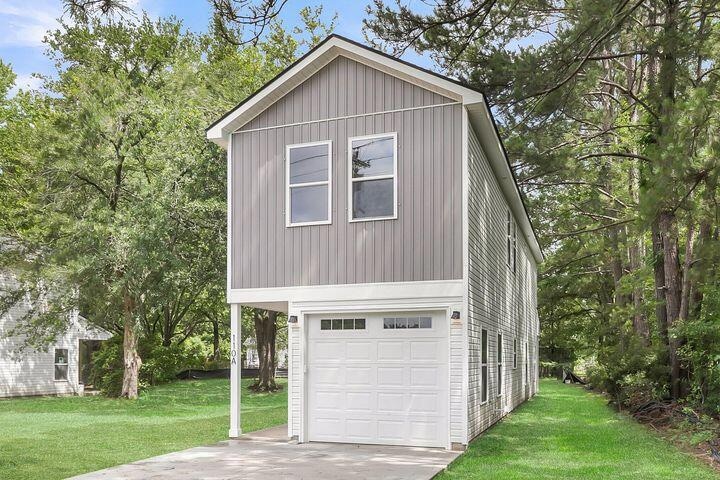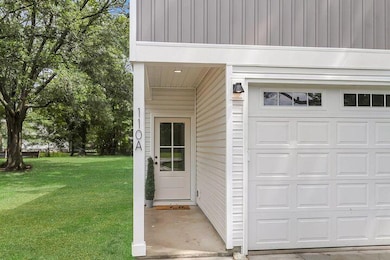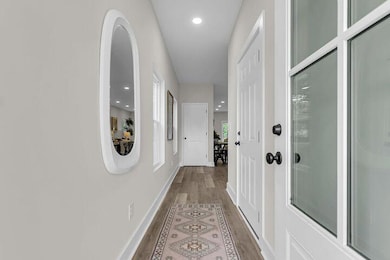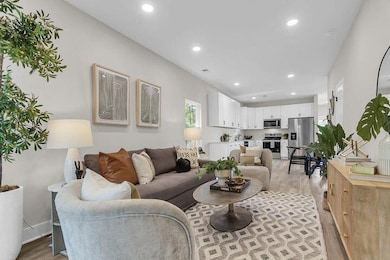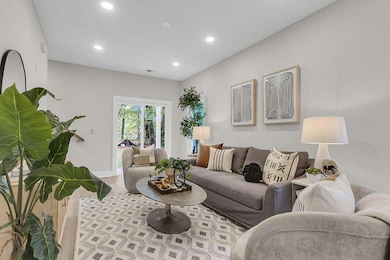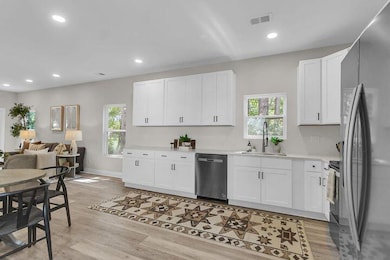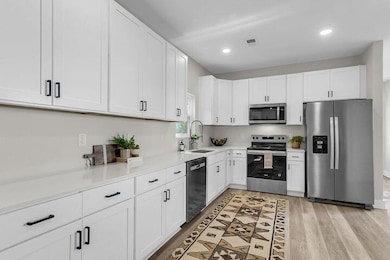110 Farm Rd Unit A Goose Creek, SC 29445
3
Beds
2.5
Baths
1,450
Sq Ft
2025
Built
Highlights
- Traditional Architecture
- 1 Car Attached Garage
- Walk-In Closet
- Covered Patio or Porch
- Eat-In Kitchen
- Luxury Vinyl Plank Tile Flooring
About This Home
Brand-new 2-story 3BR 2.5BA single-family home with single-car garage in Goose Creek. Open concept design! This move-in ready home offers a covered patio, beautiful LVP flooring, smooth ceilings, multiple ceiling fans, walk-in closets and an automatic garage door opener. Matching stainless-steel appliances. Resident to carry renter's insurance.
Listing Agent
Doug Shorter Real Estate and Property Management, Inc License #26338 Listed on: 08/08/2025
Home Details
Home Type
- Single Family
Year Built
- Built in 2025
Parking
- 1 Car Attached Garage
- Garage Door Opener
- Off-Street Parking
Home Design
- Traditional Architecture
Interior Spaces
- 1,450 Sq Ft Home
- 2-Story Property
- Smooth Ceilings
- Ceiling Fan
- Family Room
- Luxury Vinyl Plank Tile Flooring
- Washer and Electric Dryer Hookup
Kitchen
- Eat-In Kitchen
- Electric Range
- Microwave
- Dishwasher
Bedrooms and Bathrooms
- 3 Bedrooms
- Walk-In Closet
Schools
- Westview Elementary And Middle School
- Goose Creek High School
Additional Features
- Covered Patio or Porch
- Level Lot
- Forced Air Heating and Cooling System
Listing and Financial Details
- Property Available on 8/8/25
- 12 Month Lease Term
Community Details
Overview
- Pineview Acres Subdivision
Pet Policy
- No Pets Allowed
Map
Source: CHS Regional MLS
MLS Number: 25021840
Nearby Homes
- 0 Carolina Ave Unit 24013885
- 208 Janice St
- 301 Farm Rd
- 121 Camelot Dr
- 100 Camellia Rd
- 407 Farm Rd
- 113 Wessex Dr
- 208 N Pandora Dr
- 363 Holly Ave
- 118 Englewood Rd
- 124 Englewood Rd
- 233 N Pandora Dr
- 121 Belknap Rd
- 103 Kathryn Dr
- 301 Morrison Dr
- 0 Liberty Hall Rd Unit 25007657
- 109 Lyle Rd
- 116 Blossom St
- 100 Bridgetown Rd Unit 2a
- 4000 Middleton Dr
- 110 Farm Rd Unit B
- 112 Farm Rd
- 105 Farm Rd
- 116 Etling Ave
- 211 Pineview Dr
- 202 St James Ave
- 132 Alston Cir Unit AlstonCourt
- 101 Bridgetown Rd
- 131 Shropshire St
- 144 Carol Dr
- 130 Carol Dr
- 105 Queens Ct
- 104 Roxanne Dr
- 200 Branchwood Dr
- 601 Old State Rd
- 121 Stall Way
- 30 Guerry Cir
- 2605 Elms Plantation Blvd
- 307 Edenton Rd
- 2510 Atlantic Palms Ln
