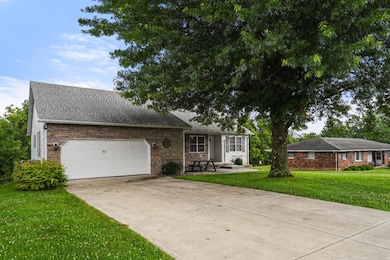
110 Farrar Dr Aurora, IN 47001
Estimated payment $2,193/month
Highlights
- City View
- Ranch Style House
- Cathedral Ceiling
- Stream or River on Lot
- Partially Wooded Lot
- Planned Social Activities
About This Home
Check out this charming 3 bedroom ranch nestled on a quiet street in the quaint city of Aurora, Indiana! Tucked away on the edge of town, this newly renovated home offers the perfect blend of privacy and convenience! Only minutes from local shops & amenities! Spacious & cozy primary suite! First floor laundry! 2 car attached garage! Solid core doors throughout! Newer mechanicals! Full basement w/ a blank canvas & a walkout! Ready to accommodate a 4th bedroom and additional living space! Enjoy your mornings on the oversized front patio and your evenings on the secluded stamped concrete patio out back featuring a built in firepit! New composite deck off the living room! Whether you're looking to entertain or unwind, this home offers the perfect setting to do it all! Approximately 30 minutes to CVG Airport & downtown Cincinnati! Furnishings may be negotiable! Schedule your private viewing today!
Home Details
Home Type
- Single Family
Est. Annual Taxes
- $3,822
Year Built
- Built in 2005
Lot Details
- 0.43 Acre Lot
- Lot Dimensions are 105' x 177'
- Cul-De-Sac
- Landscaped
- Partially Wooded Lot
Parking
- 2 Car Attached Garage
- Oversized Parking
- Front Facing Garage
- Garage Door Opener
- Driveway
Property Views
- City
- Woods
Home Design
- Ranch Style House
- Traditional Architecture
- Poured Concrete
- Fire Rated Drywall
- Shingle Roof
- Vinyl Siding
- Stick Built Home
Interior Spaces
- 1,708 Sq Ft Home
- Cathedral Ceiling
- Ceiling Fan
- Recessed Lighting
- ENERGY STAR Qualified Windows with Low Emissivity
- Vinyl Clad Windows
- Double Hung Windows
- Panel Doors
- Entrance Foyer
- Living Room
- Dining Room
- Interior Storage Closet
Kitchen
- Oven or Range
- Microwave
- Disposal
Flooring
- Laminate
- Concrete
Bedrooms and Bathrooms
- 3 Bedrooms
- En-Suite Primary Bedroom
- Walk-In Closet
- 2 Full Bathrooms
- Dual Vanity Sinks in Primary Bathroom
- Bathtub and Shower Combination in Primary Bathroom
Laundry
- Laundry on main level
- Dryer
- Washer
Unfinished Basement
- Walk-Out Basement
- Basement Fills Entire Space Under The House
Home Security
- Carbon Monoxide Detectors
- Fire and Smoke Detector
Eco-Friendly Details
- ENERGY STAR Qualified Equipment for Heating
Outdoor Features
- Stream or River on Lot
- Patio
- Fire Pit
- Porch
Utilities
- Forced Air Heating and Cooling System
- ENERGY STAR Qualified Air Conditioning
- Natural Gas Not Available
- Electric Water Heater
- Water Softener
- Grinder Pump
Community Details
Recreation
- Hiking Trails
Additional Features
- Southeastern Indiana Board Association
- Planned Social Activities
Map
Home Values in the Area
Average Home Value in this Area
Tax History
| Year | Tax Paid | Tax Assessment Tax Assessment Total Assessment is a certain percentage of the fair market value that is determined by local assessors to be the total taxable value of land and additions on the property. | Land | Improvement |
|---|---|---|---|---|
| 2024 | $3,822 | $191,100 | $28,900 | $162,200 |
| 2023 | $1,833 | $183,300 | $28,900 | $154,400 |
| 2022 | $1,705 | $170,500 | $28,900 | $141,600 |
| 2021 | $1,588 | $158,800 | $28,900 | $129,900 |
| 2020 | $1,604 | $160,400 | $28,900 | $131,500 |
| 2019 | $1,389 | $138,900 | $28,900 | $110,000 |
| 2018 | $1,402 | $140,200 | $28,900 | $111,300 |
| 2017 | $1,340 | $134,000 | $28,900 | $105,100 |
| 2016 | $1,352 | $135,200 | $28,900 | $106,300 |
| 2014 | $1,373 | $137,300 | $28,900 | $108,400 |
| 2013 | $1,373 | $142,400 | $28,900 | $113,500 |
Property History
| Date | Event | Price | Change | Sq Ft Price |
|---|---|---|---|---|
| 08/27/2025 08/27/25 | Pending | -- | -- | -- |
| 08/18/2025 08/18/25 | Price Changed | $344,000 | -0.1% | $201 / Sq Ft |
| 08/15/2025 08/15/25 | For Sale | $344,500 | 0.0% | $202 / Sq Ft |
| 07/25/2025 07/25/25 | Pending | -- | -- | -- |
| 07/07/2025 07/07/25 | For Sale | $344,500 | -- | $202 / Sq Ft |
| 08/24/2023 08/24/23 | Sold | -- | -- | -- |
| 08/24/2023 08/24/23 | For Sale | -- | -- | -- |
Purchase History
| Date | Type | Sale Price | Title Company |
|---|---|---|---|
| Personal Reps Deed | $250,000 | None Listed On Document | |
| Warranty Deed | -- | -- |
Mortgage History
| Date | Status | Loan Amount | Loan Type |
|---|---|---|---|
| Previous Owner | $145,000 | Stand Alone Refi Refinance Of Original Loan | |
| Previous Owner | $130,000 | New Conventional | |
| Previous Owner | $122,000 | New Conventional | |
| Previous Owner | $122,400 | Stand Alone First |
Similar Homes in Aurora, IN
Source: Southeastern Indiana Board of REALTORS®
MLS Number: 205399
APN: 15-07-19-404-018.000-003
- 107 Farrar Dr
- 408 Hillview Dr
- 801 Sunnyside Ave
- 602 Ridge Ave
- 405 Ridge Ave
- 504 Hanover Ave
- 207 Donna Dr
- 5143 N Hogan Rd
- 509 Manchester St
- 200 Cobb Rd
- 209 Walker Ave
- 417 Manchester St
- 424 Broadway St
- 0 W Eads Pkwy
- 312 Johnson St
- 101 Lincoln St Unit 1.2
- 12431 Siemantel Ave
- 129 W Conwell St
- 518 Indiana Ave
- 0 Schipper Ct






