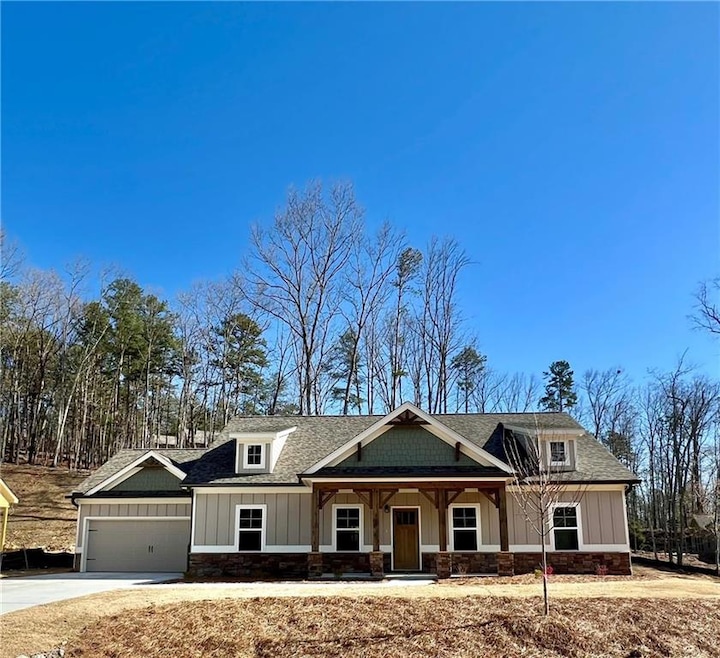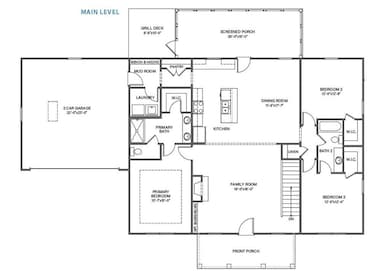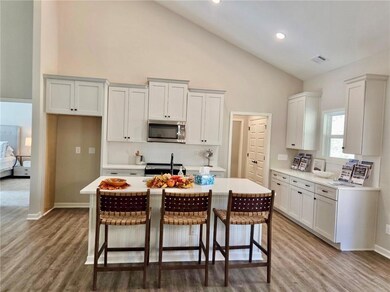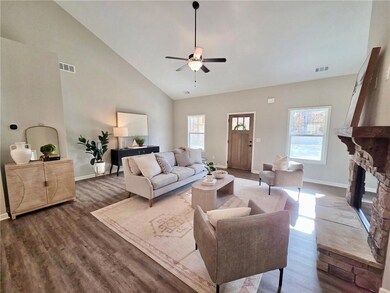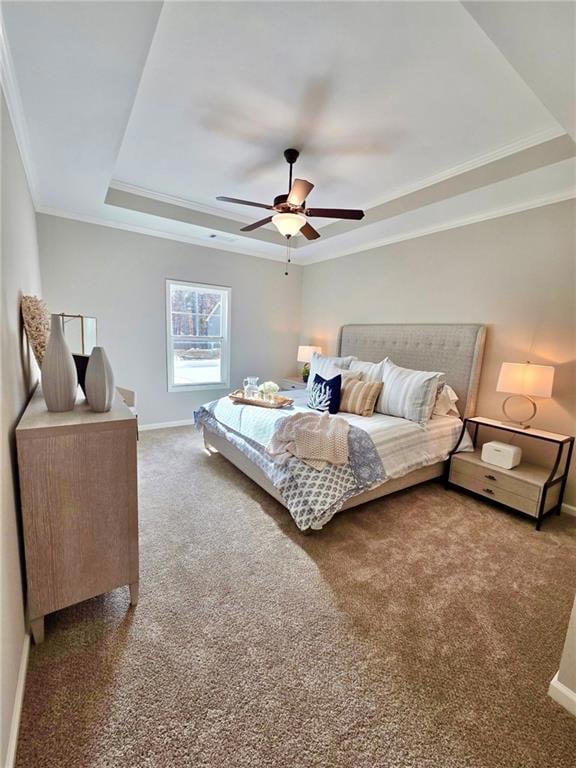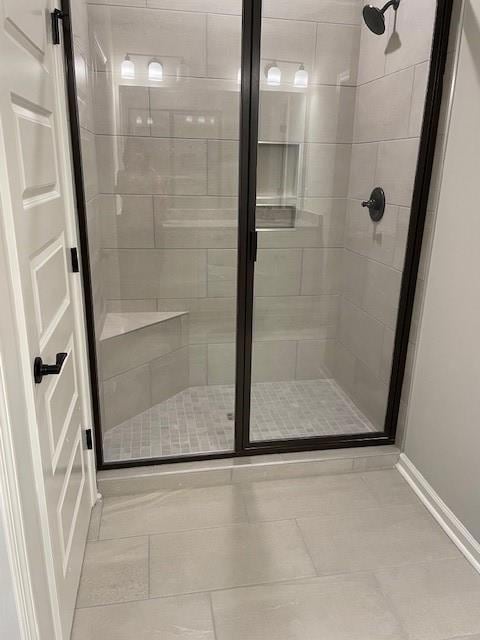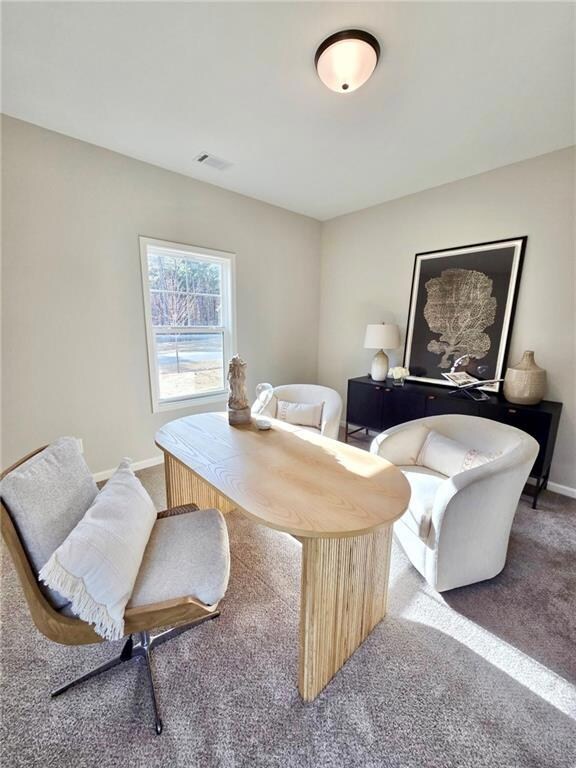110 Fort Gibson Ct Waleska, GA 30183
Estimated payment $3,060/month
Highlights
- Marina
- Country Club
- New Construction
- Golf Course Community
- Open-Concept Dining Room
- Gated Community
About This Home
Amazing Opportunity! Model Home Now For Sale!! True Ranch Plan. Live and play in a community voted TOP BEST 100 PLACES TO LIVE! Great True Ranch Plan with Charming Covered Front Porch on Full Unfinished Basement! 3 Bedrooms 2 Bath Open Floor Plan, Rear Covered Deck with Beautiful Wooded Mountain Views, Gourmet Kitchen with Granite Counters and Loads of Cabinet Space. Private Master Suite with Double Vanity, Walk In Closet and Spacious Shower.
Listing Agent
Atlanta Communities Brokerage Phone: 561-628-1377 License #341239 Listed on: 10/01/2025

Open House Schedule
-
Saturday, November 29, 20252:00 to 5:00 pm11/29/2025 2:00:00 PM +00:0011/29/2025 5:00:00 PM +00:00MOVE IN READY RANCH! 1 Year FREE HOA Fee! Paid Buyer Bonus on Move In Ready Homes!!! PLUS Up To $6,500 in Closing Cost. Offer is for Non-Contingent Contracts written on or before November 30, 2025 with the use of Seller’s Preferred Lenders. See Mortgage Lender for details.Add to Calendar
-
Sunday, November 30, 20252:00 to 5:00 pm11/30/2025 2:00:00 PM +00:0011/30/2025 5:00:00 PM +00:00MOVE IN READY RANCH! 1 Year FREE HOA Fee! Paid Buyer Bonus on Move In Ready Homes!!! PLUS Up To $6,500 in Closing Cost. Offer is for Non-Contingent Contracts written on or before November 30, 2025 with the use of Seller’s Preferred Lenders. See Mortgage Lender for details.Add to Calendar
Home Details
Home Type
- Single Family
Est. Annual Taxes
- $2,440
Year Built
- Built in 2025 | New Construction
Lot Details
- 0.38 Acre Lot
- Lot Dimensions are 179 x 80
- Property fronts a private road
- Private Entrance
- Landscaped
- Cleared Lot
- Private Yard
- Back Yard
HOA Fees
- $225 Monthly HOA Fees
Parking
- 2 Car Attached Garage
- Parking Accessed On Kitchen Level
- Front Facing Garage
- Garage Door Opener
Property Views
- Woods
- Mountain
- Neighborhood
Home Design
- Craftsman Architecture
- Slab Foundation
- Composition Roof
- Stone Siding
Interior Spaces
- 1,770 Sq Ft Home
- 1-Story Property
- Vaulted Ceiling
- Ceiling Fan
- Factory Built Fireplace
- Self Contained Fireplace Unit Or Insert
- Fireplace Features Masonry
- Double Pane Windows
- Insulated Windows
- Family Room with Fireplace
- Open-Concept Dining Room
- Pull Down Stairs to Attic
- Fire and Smoke Detector
- Basement
Kitchen
- Open to Family Room
- Electric Range
- Microwave
- Dishwasher
- Kitchen Island
- Stone Countertops
- White Kitchen Cabinets
- Disposal
Flooring
- Carpet
- Luxury Vinyl Tile
Bedrooms and Bathrooms
- 3 Main Level Bedrooms
- Walk-In Closet
- 2 Full Bathrooms
- Dual Vanity Sinks in Primary Bathroom
- Low Flow Plumbing Fixtures
- Shower Only
Laundry
- Laundry Room
- Laundry on main level
- 220 Volts In Laundry
- Electric Dryer Hookup
Outdoor Features
- Covered Patio or Porch
Schools
- R. M. Moore Elementary School
- Teasley Middle School
- Cherokee High School
Utilities
- Central Heating and Cooling System
- Heat Pump System
- Underground Utilities
- 110 Volts
- Private Water Source
- Electric Water Heater
- High Speed Internet
- Phone Available
- Cable TV Available
Listing and Financial Details
- Home warranty included in the sale of the property
- Tax Lot 216
- Assessor Parcel Number 22N18 216
Community Details
Overview
- $1,000 Initiation Fee
- Laycc Association, Phone Number (770) 721-7912
- Built by Majestic Lifestyle Builders
- Lake Arrowhead Subdivision
- Community Lake
Recreation
- Powered Boats Allowed
- Marina
- Golf Course Community
- Country Club
- Tennis Courts
- Swim or tennis dues are required
- Community Pool
- Dog Park
Additional Features
- Restaurant
- Gated Community
Map
Home Values in the Area
Average Home Value in this Area
Tax History
| Year | Tax Paid | Tax Assessment Tax Assessment Total Assessment is a certain percentage of the fair market value that is determined by local assessors to be the total taxable value of land and additions on the property. | Land | Improvement |
|---|---|---|---|---|
| 2025 | $2,440 | $92,920 | $9,200 | $83,720 |
| 2024 | $12 | $480 | $480 | $0 |
| 2023 | $12 | $480 | $480 | $0 |
| 2022 | $13 | $480 | $480 | $0 |
| 2021 | $14 | $480 | $480 | $0 |
| 2020 | $14 | $480 | $480 | $0 |
| 2019 | $14 | $480 | $480 | $0 |
| 2018 | $14 | $480 | $480 | $0 |
| 2017 | $14 | $2,500 | $1,000 | $0 |
| 2016 | $12 | $1,000 | $400 | $0 |
| 2015 | $12 | $1,000 | $400 | $0 |
| 2014 | $12 | $1,000 | $400 | $0 |
Property History
| Date | Event | Price | List to Sale | Price per Sq Ft |
|---|---|---|---|---|
| 11/10/2025 11/10/25 | Price Changed | $499,900 | -12.0% | $282 / Sq Ft |
| 10/01/2025 10/01/25 | For Sale | $567,900 | -- | $321 / Sq Ft |
Purchase History
| Date | Type | Sale Price | Title Company |
|---|---|---|---|
| Quit Claim Deed | -- | -- | |
| Warranty Deed | $123,000 | -- |
Source: First Multiple Listing Service (FMLS)
MLS Number: 7658744
APN: 022N18-00000-216-000-0000
- 129 Broadwater Ct Unit ID1036669P
- 121 Moose Loop
- 4945 Little Refuge Rd
- 455 Summit View Ct
- 475 Summit View Ct
- 23 Magnolia Ct NE Unit ID1234826P
- 21 Magnolia Ct NE
- 23 Magnolia Ct NE
- 25 Jennifer Ln
- 25 Jennifer Ln Unit ID1234805P
- 171 Sugar Hill Rd NE Unit ID1309943P
- 103 Oakwind Pkwy
- 30 Laurel Canyon Village Cir Unit 4304
- 30 Laurel Canyon Village Cir Unit 4200
- 30 Laurel Canyon Village Cir
- 100 Legends Dr
- 605 Huckleberry Rd
- 410 After Glow Summit
- 33 N Village Cir
- 866 Calvin Park Dr
