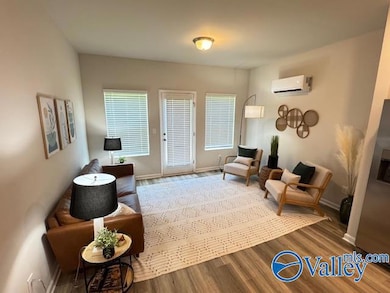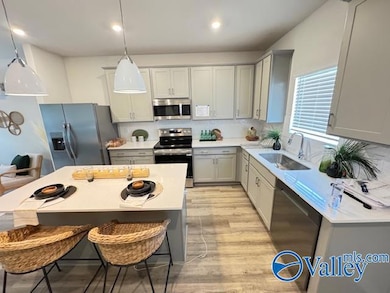110 Foster Way Dr Huntsville, AL 35806
Research Park Neighborhood
1
Bed
1
Bath
702
Sq Ft
8,276
Sq Ft Lot
Highlights
- New Construction
- Open Floorplan
- Traditional Architecture
- Monrovia Elementary School Rated A-
- Property is near a park
- Living Room
About This Home
NEW One Bedroom Townhome with a driveway that holds 4 vehicles!This one level townhome has an Eat In Kitchen with granite countertops & all new appliances with Stv,DW,Refrigerator,Laundry Rm has stackable w/d,2 mini split heating & air units,Electric Water Heater,conveniently located just north of Providence with easy access to 565**Owner does landscaping & cuts grass**Pet friendly with a nonrefundable pet fee due at lease signing & with an additional monthly pet rental fee TBD*Doggie Park*AVAILABLE FURNISHED $1095.00 OR UNFURISHED $995.00*CLB
Townhouse Details
Home Type
- Townhome
Year Built
- Built in 2024 | New Construction
Lot Details
- 8,276 Sq Ft Lot
- Lot Dimensions are 209 x 40
- Partially Fenced Property
- Privacy Fence
Home Design
- Traditional Architecture
- Slab Foundation
Interior Spaces
- 702 Sq Ft Home
- Open Floorplan
- Living Room
Kitchen
- Oven or Range
- Microwave
- Dishwasher
Bedrooms and Bathrooms
- 1 Bedroom
- 1 Full Bathroom
Laundry
- Laundry Room
- Dryer
- Washer
Parking
- Parking Pad
- Driveway
Location
- Property is near a park
Schools
- Monrovia Elementary School
- Sparkman High School
Utilities
- Central Heating and Cooling System
- Underground Utilities
Community Details
- The Oaks At Indian Creek Subdivision
Listing and Financial Details
- 12-Month Minimum Lease Term
- Tax Lot 1
Map
Property History
| Date | Event | Price | List to Sale | Price per Sq Ft |
|---|---|---|---|---|
| 09/16/2025 09/16/25 | For Rent | $1,095 | -- | -- |
Source: ValleyMLS.com
Source: ValleyMLS.com
MLS Number: 21899290
APN: 15-06-13-0-000-042.001
Nearby Homes
- 117 Cheyenne Trail
- 122 Navaho Trail
- 109 Sherwin Ave
- 194 Kingswood Dr
- 612 Indian Creek Rd NW
- 117 Kretzer Ct
- 102 Kretzer Ct
- 1093 Binding Branch NW
- 785 Dan Tibbs Rd NW
- 132 Vaughnwood Trace
- 1017 Cresent Falls
- 1014 Cresent Falls
- 138 Harness Dr
- 128 Holbrook Dr
- 120 Preswick Place NW
- 122 Kingswood Dr
- 222 Lee Bowden Dr
- 119 Woods End Rd
- 215 Turtle Creek Dr
- 789 Plummer Rd
- 125 Foster Way Dr
- 123 Foster Way Dr
- 115 Kretzer Ct
- 100 Ellacott Dr
- 1087 Binding Branch NW
- 1032 Cresent Falls Unit n/a
- 536 Johns Rd NW
- 41 Addison Park Dr
- 741 Plummer Rd
- 100 Thomas Woods Ct
- 740 Plummer Rd NW
- 7926 Gabriela Dr NW
- 7042 Camrose Ln NW
- 6405 Upchurch Dr
- 6407 Upchurch Dr
- 451 Johns Rd NW
- 393 Johns Rd NW
- 6007 Stonewater Ct NW
- 115 Misty Hollow Way
- 6604 Cotton Creek Rd NW







