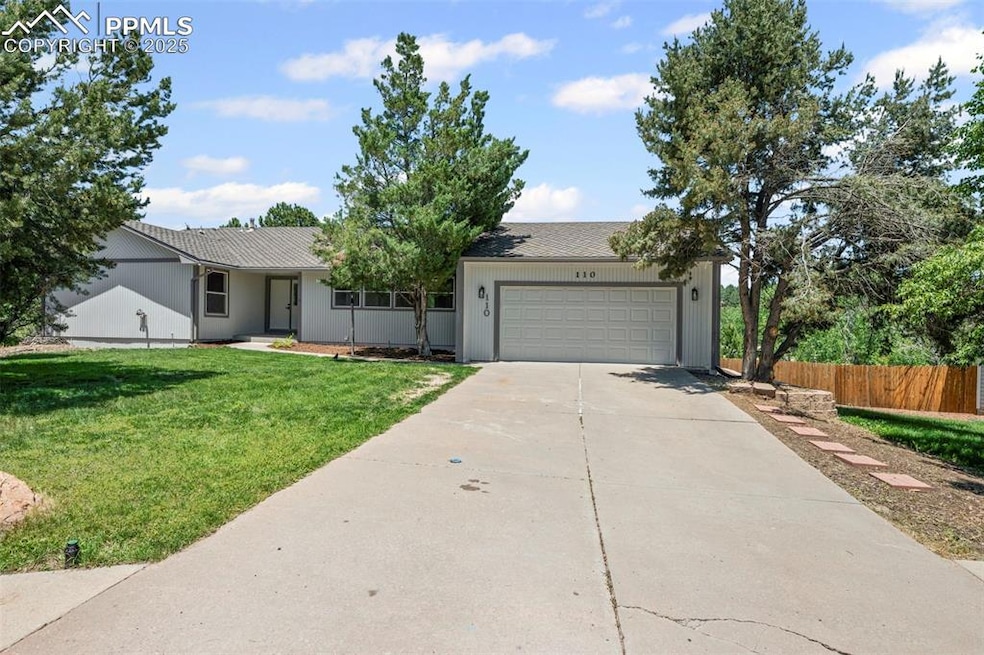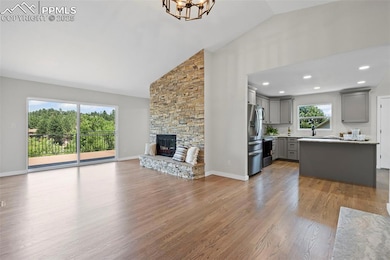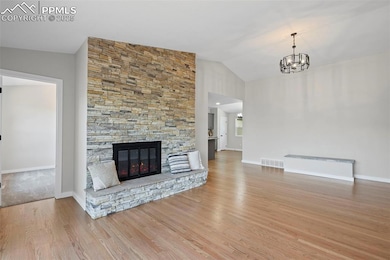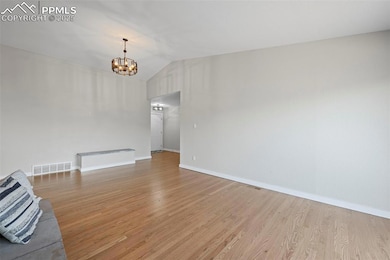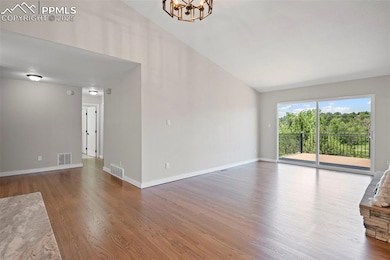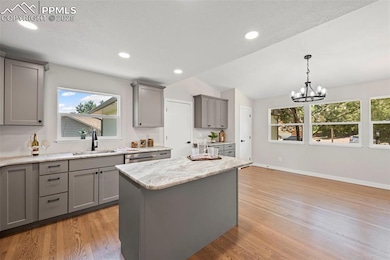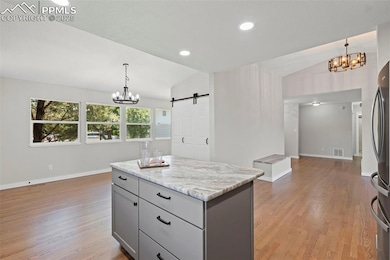110 Fox Hill Ln Colorado Springs, CO 80919
Rockrimmon NeighborhoodEstimated payment $3,225/month
Highlights
- Mountain View
- Vaulted Ceiling
- Wood Flooring
- Air Academy High School Rated A
- Ranch Style House
- Cul-De-Sac
About This Home
Nice open ranch home at end of cul-de-sac backing to open space. Completely remodeled and updated with main level hardwood floors and carpet in bedrooms. New baths with tile floors, new fixtures and hardware. New kitchen with open concept, island and upgraded granite counters and stainless appliances. Large dining area off kitchen with attached/enclosed expanded laundry area to accommodate the new larger washer & dryers and closed with barn door bi-folds. The vaulted living room features a stacked stone wood burning fireplace and walkout to a large composite deck. Tucked in behind the fireplace is an office with large windows providing lots of natural light and privacy. Two large bedrooms plus the master with Walkin closet and bath along with the main bath round out the main level. The large basement has two bedrooms plus a large full bath and two separate family rooms. One is perfect as the entertainment room and the other a casual area with wood burning fireplace and walkout. To finish off the basement area there are two storage rooms, the larger one has laid in carpet and some semi finished walls. Great Rockrimmon location with plenty of square footage and appeal.
Listing Agent
RE/MAX Real Estate Group LLC Brokerage Phone: 719-534-7900 Listed on: 06/19/2025

Home Details
Home Type
- Single Family
Est. Annual Taxes
- $2,447
Year Built
- Built in 1978
Lot Details
- 10,799 Sq Ft Lot
- Open Space
- Cul-De-Sac
HOA Fees
- $21 Monthly HOA Fees
Parking
- 2 Car Attached Garage
- Oversized Parking
- Garage Door Opener
Home Design
- Ranch Style House
- Shingle Roof
- Masonite
Interior Spaces
- 3,898 Sq Ft Home
- Crown Molding
- Vaulted Ceiling
- Six Panel Doors
- Mountain Views
Kitchen
- Self-Cleaning Oven
- Range Hood
- Microwave
- Dishwasher
- Disposal
Flooring
- Wood
- Carpet
- Ceramic Tile
Bedrooms and Bathrooms
- 5 Bedrooms
Basement
- Walk-Out Basement
- Basement Fills Entire Space Under The House
- Fireplace in Basement
Accessible Home Design
- Remote Devices
Utilities
- Forced Air Heating and Cooling System
- Heating System Uses Natural Gas
- 220 Volts in Kitchen
Map
Home Values in the Area
Average Home Value in this Area
Tax History
| Year | Tax Paid | Tax Assessment Tax Assessment Total Assessment is a certain percentage of the fair market value that is determined by local assessors to be the total taxable value of land and additions on the property. | Land | Improvement |
|---|---|---|---|---|
| 2025 | $2,447 | $43,990 | -- | -- |
| 2024 | $2,425 | $44,580 | $6,030 | $38,550 |
| 2023 | $2,425 | $44,580 | $6,030 | $38,550 |
| 2022 | $2,168 | $32,760 | $5,420 | $27,340 |
| 2021 | $2,409 | $33,710 | $5,580 | $28,130 |
| 2020 | $2,146 | $27,880 | $4,860 | $23,020 |
| 2019 | $2,123 | $27,880 | $4,860 | $23,020 |
| 2018 | $1,948 | $25,130 | $4,680 | $20,450 |
| 2017 | $1,940 | $25,130 | $4,680 | $20,450 |
| 2016 | $1,812 | $23,440 | $3,980 | $19,460 |
| 2015 | $1,809 | $23,440 | $3,980 | $19,460 |
| 2014 | $1,691 | $21,900 | $3,860 | $18,040 |
Property History
| Date | Event | Price | List to Sale | Price per Sq Ft |
|---|---|---|---|---|
| 11/26/2025 11/26/25 | For Sale | $569,900 | 0.0% | $146 / Sq Ft |
| 11/15/2025 11/15/25 | Pending | -- | -- | -- |
| 10/27/2025 10/27/25 | Price Changed | $569,900 | -1.7% | $146 / Sq Ft |
| 10/12/2025 10/12/25 | Price Changed | $580,000 | -1.6% | $149 / Sq Ft |
| 09/19/2025 09/19/25 | Price Changed | $589,500 | -0.9% | $151 / Sq Ft |
| 09/12/2025 09/12/25 | Price Changed | $595,000 | -0.8% | $153 / Sq Ft |
| 08/31/2025 08/31/25 | Price Changed | $599,900 | -1.3% | $154 / Sq Ft |
| 08/24/2025 08/24/25 | Price Changed | $607,500 | -2.0% | $156 / Sq Ft |
| 08/02/2025 08/02/25 | Price Changed | $620,000 | -3.0% | $159 / Sq Ft |
| 07/29/2025 07/29/25 | Price Changed | $639,000 | -0.8% | $164 / Sq Ft |
| 07/28/2025 07/28/25 | For Sale | $644,000 | 0.0% | $165 / Sq Ft |
| 07/21/2025 07/21/25 | Pending | -- | -- | -- |
| 07/13/2025 07/13/25 | Price Changed | $644,000 | -2.4% | $165 / Sq Ft |
| 06/29/2025 06/29/25 | Price Changed | $659,500 | -2.3% | $169 / Sq Ft |
| 06/26/2025 06/26/25 | Price Changed | $675,000 | -2.9% | $173 / Sq Ft |
| 06/19/2025 06/19/25 | For Sale | $695,000 | -- | $178 / Sq Ft |
Purchase History
| Date | Type | Sale Price | Title Company |
|---|---|---|---|
| Quit Claim Deed | -- | Unified Title Co | |
| Quit Claim Deed | -- | None Available | |
| Quit Claim Deed | -- | Stewart Title | |
| Warranty Deed | $160,000 | Fahtco | |
| Warranty Deed | $155,000 | Land Title | |
| Deed | $110,000 | -- | |
| Deed | -- | -- | |
| Deed | -- | -- |
Mortgage History
| Date | Status | Loan Amount | Loan Type |
|---|---|---|---|
| Previous Owner | $284,800 | Fannie Mae Freddie Mac | |
| Previous Owner | $216,000 | Credit Line Revolving | |
| Previous Owner | $124,000 | No Value Available |
Source: Pikes Peak REALTOR® Services
MLS Number: 7333447
APN: 63073-06-006
- 45 Gold Coin Ct
- 6831 Mountain Top Ln Unit 78
- 6450 Mesedge Dr
- 6842 Goldcrest Ct Unit 169
- 6840 Goldcrest Ct Unit 170
- 6836 Overland Dr Unit 164
- 6530 Delmonico Dr Unit 106
- 6365 Delmonico Dr
- 460 Rolling Hills Dr Unit 32
- 6560 Delmonico Dr Unit 203
- 512 Rolling Hills Dr Unit 138
- 6737 Overland Dr Unit 197
- 45 E Woodmen Rd
- 392 W Rockrimmon Blvd Unit C
- 392 W Rockrimmon Blvd Unit B
- 531 Rolling Hills Dr Unit 215
- 258 W Rockrimmon Blvd Unit A
- 87 Raven Hills Ct
- 154 Del Oro Cir
- 6719 Overland Dr
- 145 W Rockrimmon Blvd
- 226 W Rockrimmon Blvd
- 218 W Rockrimmon Blvd
- 6946 Gayle Lyn Ln
- 392 W Rockrimmon Blvd Unit C
- 5824 Walsh Point
- 5855 Corporate Dr
- 6324 Galway Dr Unit basement
- 260 Rim View Dr
- 5805 Delmonico Dr
- 6715 Century Crest Point
- 7755 Kaleb Grove
- 5400 N Nevada Ave
- 1510-1690 Dublin Blvd
- 970 Menlo Park Point
- 6236-6292 Twin Oaks Dr
- 6731 Dublin Loop W Unit D
- 6731 Dublin Loop W Unit B
- 220 Shadow Ridge Grove
- 7940 Brayden Point
