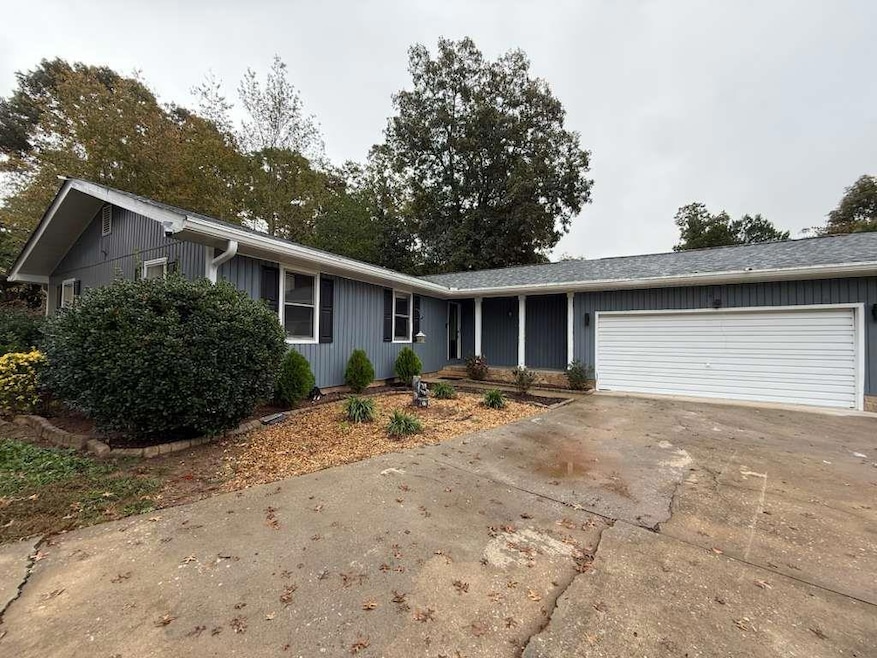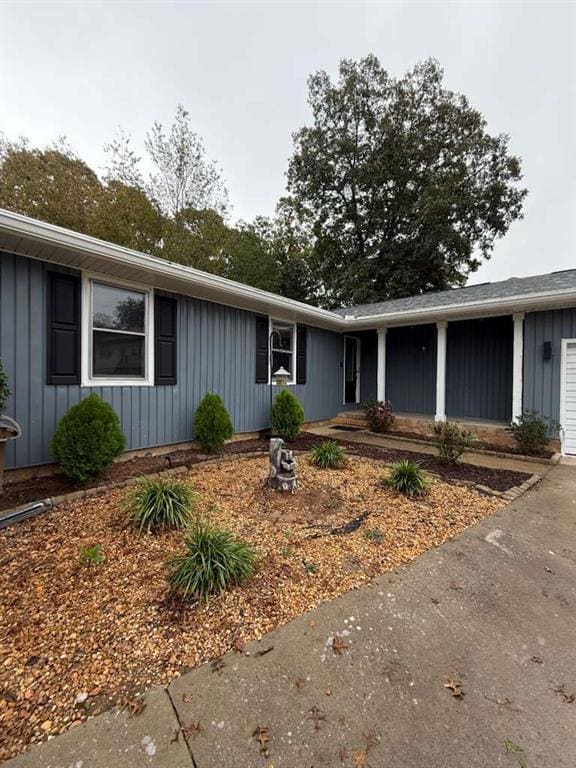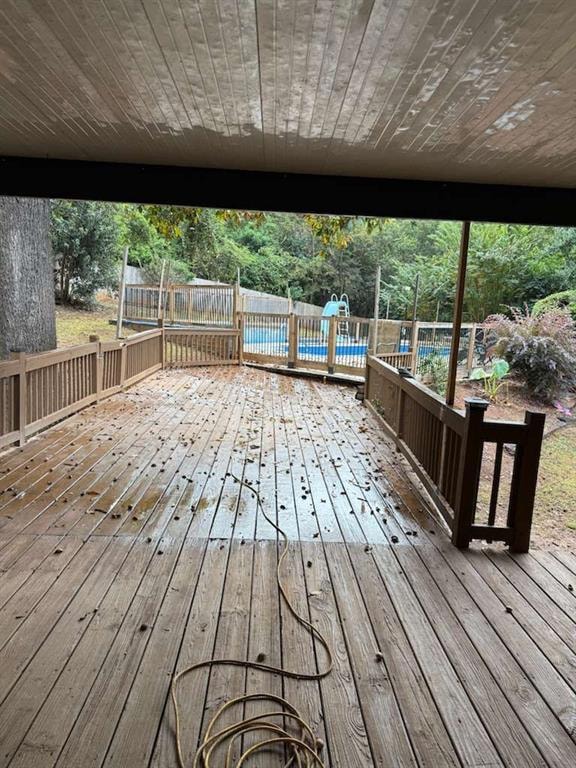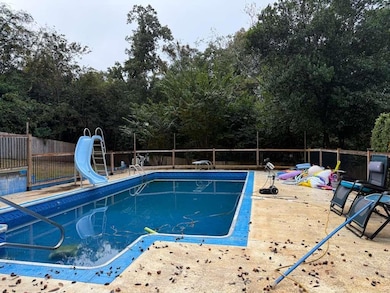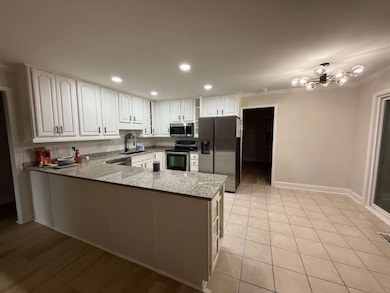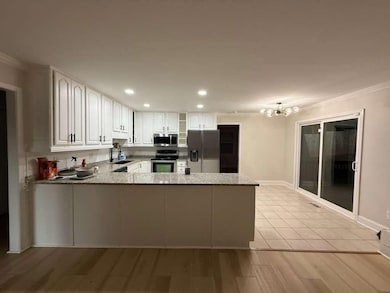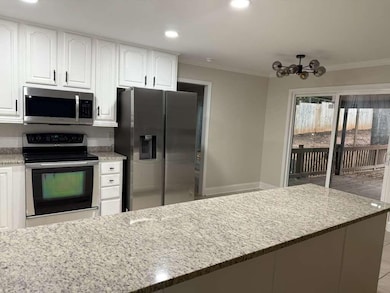110 Foxfire Dr Warner Robins, GA 31093
Estimated payment $1,528/month
Highlights
- Open-Concept Dining Room
- Two Primary Bedrooms
- Oversized primary bedroom
- In Ground Pool
- A-Frame Home
- Stone Countertops
About This Home
Your Dream Home Awaits!
Discover this stunning home featuring a sparkling pool, two luxurious master bedrooms, and a total of 4 spacious bedrooms and 3 full bathrooms perfect for families or guests! The modern kitchen with granite countertops opens to a bright living area, creating the ideal space for entertaining. Step outside to your large private patio, where you can relax by the pool or host unforgettable BBQ gatherings. This home has been freshly painted inside and out, and the roof was recently replaced, giving you peace of mind for years to come. A truly move-in-ready gem that combines comfort, style, and value a home anyone would fall in love with! Don’t miss the chance to make it yours schedule your tour today!
Home Details
Home Type
- Single Family
Est. Annual Taxes
- $2,533
Year Built
- Built in 1978
Lot Details
- 0.41 Acre Lot
- Lot Dimensions are 146 x 54 x 251 x 81 x 194
- Level Lot
- Back Yard Fenced
Home Design
- A-Frame Home
- Slab Foundation
- Composition Roof
Interior Spaces
- 1,856 Sq Ft Home
- 1-Story Property
- Decorative Fireplace
- Open-Concept Dining Room
- Neighborhood Views
- Laundry Room
Kitchen
- Eat-In Kitchen
- Breakfast Bar
- Microwave
- Dishwasher
- Stone Countertops
- White Kitchen Cabinets
Flooring
- Laminate
- Ceramic Tile
Bedrooms and Bathrooms
- 4 Main Level Bedrooms
- Oversized primary bedroom
- Double Master Bedroom
- Walk-In Closet
- 3 Full Bathrooms
Parking
- 2 Car Garage
- Garage Door Opener
Eco-Friendly Details
- Energy-Efficient Appliances
Outdoor Features
- In Ground Pool
- Patio
Schools
- Parkwood Elementary School
- Northside Middle School
- Northside High School
Utilities
- Central Heating and Cooling System
- 220 Volts
- 110 Volts
- Septic Tank
Community Details
- Tanglewood Estates Subdivision
Listing and Financial Details
- Assessor Parcel Number 0W071001G000
Map
Home Values in the Area
Average Home Value in this Area
Tax History
| Year | Tax Paid | Tax Assessment Tax Assessment Total Assessment is a certain percentage of the fair market value that is determined by local assessors to be the total taxable value of land and additions on the property. | Land | Improvement |
|---|---|---|---|---|
| 2024 | $2,533 | $77,400 | $7,200 | $70,200 |
| 2023 | $1,766 | $53,560 | $7,400 | $46,160 |
| 2022 | $1,100 | $47,840 | $6,400 | $41,440 |
| 2021 | $994 | $43,000 | $6,400 | $36,600 |
| 2020 | $1,010 | $43,480 | $6,400 | $37,080 |
| 2019 | $1,010 | $43,480 | $6,400 | $37,080 |
| 2018 | $663 | $43,480 | $6,400 | $37,080 |
| 2017 | $798 | $43,480 | $6,400 | $37,080 |
| 2016 | $800 | $43,480 | $6,400 | $37,080 |
| 2015 | -- | $43,480 | $6,400 | $37,080 |
| 2014 | -- | $43,480 | $6,400 | $37,080 |
| 2013 | -- | $43,568 | $6,400 | $37,168 |
Property History
| Date | Event | Price | List to Sale | Price per Sq Ft | Prior Sale |
|---|---|---|---|---|---|
| 10/31/2025 10/31/25 | For Sale | $249,900 | +28.2% | $135 / Sq Ft | |
| 08/25/2023 08/25/23 | Sold | $195,000 | +1.6% | $105 / Sq Ft | View Prior Sale |
| 08/02/2023 08/02/23 | Pending | -- | -- | -- | |
| 07/18/2023 07/18/23 | For Sale | $192,000 | -- | $103 / Sq Ft |
Purchase History
| Date | Type | Sale Price | Title Company |
|---|---|---|---|
| Special Warranty Deed | $234,000 | None Listed On Document | |
| Special Warranty Deed | $195,000 | None Listed On Document | |
| Quit Claim Deed | -- | None Available | |
| Special Warranty Deed | $71,359 | None Available | |
| Deed | $124,400 | -- | |
| Deed | $79,000 | -- | |
| Deed | -- | -- | |
| Deed | -- | -- | |
| Deed | -- | -- | |
| Deed | $66,500 | -- | |
| Deed | -- | -- |
Mortgage History
| Date | Status | Loan Amount | Loan Type |
|---|---|---|---|
| Open | $222,366 | Seller Take Back | |
| Previous Owner | $57,087 | New Conventional |
Source: First Multiple Listing Service (FMLS)
MLS Number: 7674746
APN: 0W071001G000
- 126 Kensington Cir
- 104 Merlin St
- 405 Westcliff Cir Unit A
- 319 Sarah Dr
- 204 Westcliff Center St
- 200 Olympia Dr
- 113 Martin Mill Trail
- 102 Westcliff Center St Unit D
- 102 Westcliff Cir
- 203 Stevens St
- 101 Woodcrest Cir
- 608 Clemson Dr
- 215 Knodishall Dr
- 606 Gawin Dr
- 613 Greenbriar Rd
- 1005 Elberta Rd
- 103 La Claire Dr
- 308 Orchard Ln
- 835 Johnson Rd
- 205-437 Holt Ave
