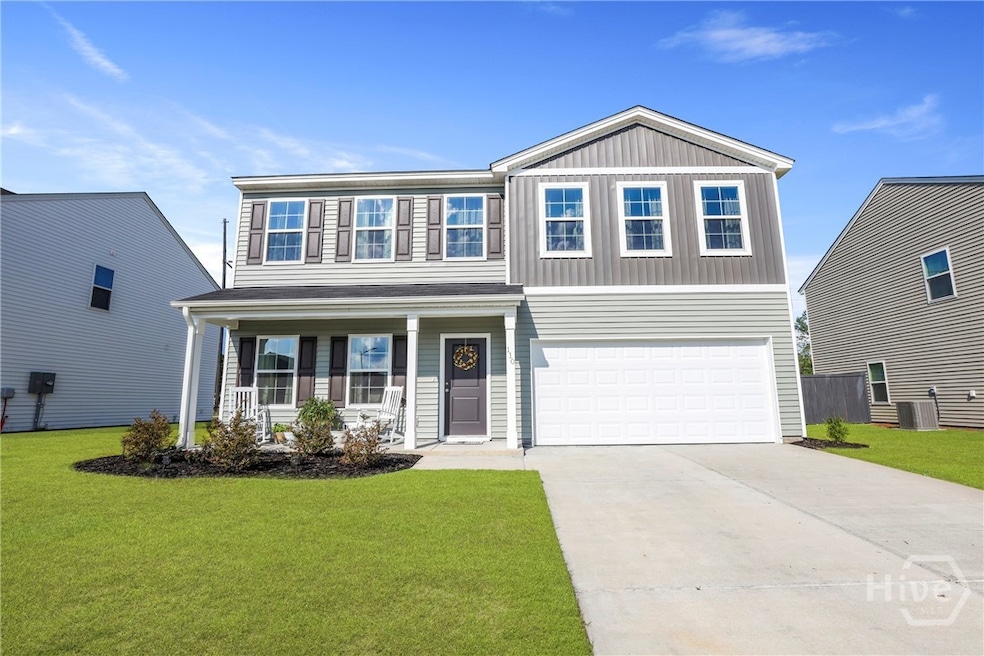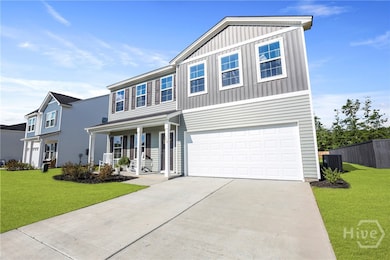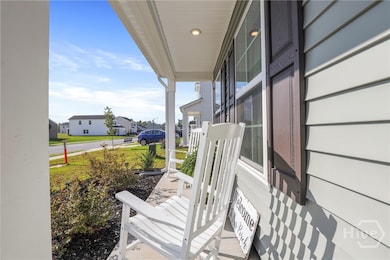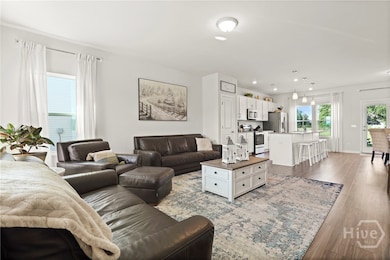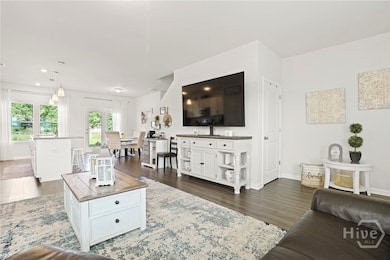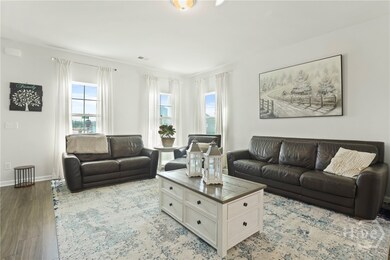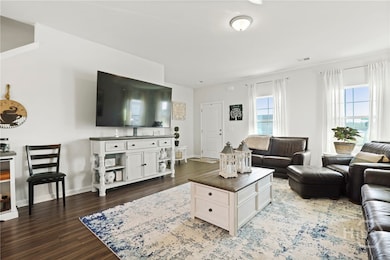110 Freesia Dr Stillwell, GA 31329
Estimated payment $2,210/month
Highlights
- Primary Bedroom Suite
- Tennis Courts
- 2 Car Attached Garage
- Traditional Architecture
- Breakfast Area or Nook
- Double Vanity
About This Home
Better Than New! Five Bedrooms, Three Full Baths, Plus Loft! Welcome home to the beautiful McDowell plan! Open concept first floor! The main living area is open to the kitchen with an extra-large island and dining making it perfect for entertaining! Downstairs you will find a guest suite along with a full bathroom! The spacious master suite is upstairs along with three additional bedrooms, a third full bath, large loft, and laundry room! Located within minutes from downtown Springfield, the Effingham County schools, and a short drive from the shopping and dining of Pooler, making it easy to enjoy that small-town feel. Neighborhood amenities include a dog park, pickleball court, covered picnic area, fire pit, and playground at the park! Don't miss out on this gorgeous home and book your showing today!
Home Details
Home Type
- Single Family
Est. Annual Taxes
- $2,926
Year Built
- Built in 2023
Lot Details
- 7,405 Sq Ft Lot
HOA Fees
- $42 Monthly HOA Fees
Parking
- 2 Car Attached Garage
- Parking Accessed On Kitchen Level
- Garage Door Opener
Home Design
- Traditional Architecture
- Slab Foundation
- Asphalt Roof
Interior Spaces
- 2,329 Sq Ft Home
- 2-Story Property
Kitchen
- Breakfast Area or Nook
- Breakfast Bar
- Oven
- Range
- Microwave
- Dishwasher
- Kitchen Island
- Disposal
Bedrooms and Bathrooms
- 5 Bedrooms
- Primary Bedroom Upstairs
- Primary Bedroom Suite
- 3 Full Bathrooms
- Double Vanity
- Separate Shower
Laundry
- Laundry Room
- Laundry on upper level
- Washer and Dryer Hookup
Utilities
- Central Heating and Cooling System
- Underground Utilities
- Electric Water Heater
Listing and Financial Details
- Tax Lot 27
- Assessor Parcel Number 0344D-00000-027-000
Community Details
Overview
- Lonadine Ph 1 Subdivision
Recreation
- Tennis Courts
- Community Playground
- Park
- Trails
Map
Home Values in the Area
Average Home Value in this Area
Property History
| Date | Event | Price | List to Sale | Price per Sq Ft | Prior Sale |
|---|---|---|---|---|---|
| 11/02/2025 11/02/25 | For Sale | $365,000 | +3.4% | $157 / Sq Ft | |
| 03/28/2024 03/28/24 | Sold | $353,000 | -1.4% | $158 / Sq Ft | View Prior Sale |
| 01/09/2024 01/09/24 | Pending | -- | -- | -- | |
| 01/04/2024 01/04/24 | Price Changed | $358,000 | -0.2% | $160 / Sq Ft | |
| 12/13/2023 12/13/23 | Price Changed | $358,658 | +2.3% | $160 / Sq Ft | |
| 09/23/2023 09/23/23 | For Sale | $350,658 | -- | $157 / Sq Ft |
Source: Savannah Multi-List Corporation
MLS Number: SA342925
- 118 Bridgewood Dr
- 113 Bridgewood Dr
- 108 Stillhouse Dr
- 114 Bridgewood Dr
- 194 Deerfield Dr
- 0 4th Street Extension Unit SA339889
- 0 4th Street Extension Unit SA335231
- 1030 Georgia 119
- 2269 Georgia 119
- 900 Brogdon Rd
- 538 4th Street Extension
- 0 Pleasant Acres Rd
- 0 Williams Street Tract 3 Unit SA335083
- 0 Williams Street Tract 2 Unit SA335081
- 0 Williams Street Tract 1 Unit SA335005
- 0 Williams Rd Unit TRACT 2 10570119
- 0 Williams Rd Unit TRACT 1 10570117
- 0 Williams Rd Unit TRACT 3 10570124
- 540 Brogdon Rd
- 300 Brogdon Rd
- 105 Bluff Rd
- 109 Bluff Rd
- 105 Colonial Way
- 520 Poplar St
- 405 Springfield Ave
- 127 Overstreet Way
- 302 Jefferson St Unit B (UPSTAIRS)
- 302 Jefferson St Unit 2
- 120 Dasher Dr
- 106 Palmer St
- 311 Mockingbird Dr
- 301 E 2nd St
- 301 E Second St
- 109 Inez Ave
- 121 Inez Ave
- 105 Palmer St
- 203 Redwood Ct
- 105 Inez Ave
- 107 Overstreet Way
- 100 Allen Ct
