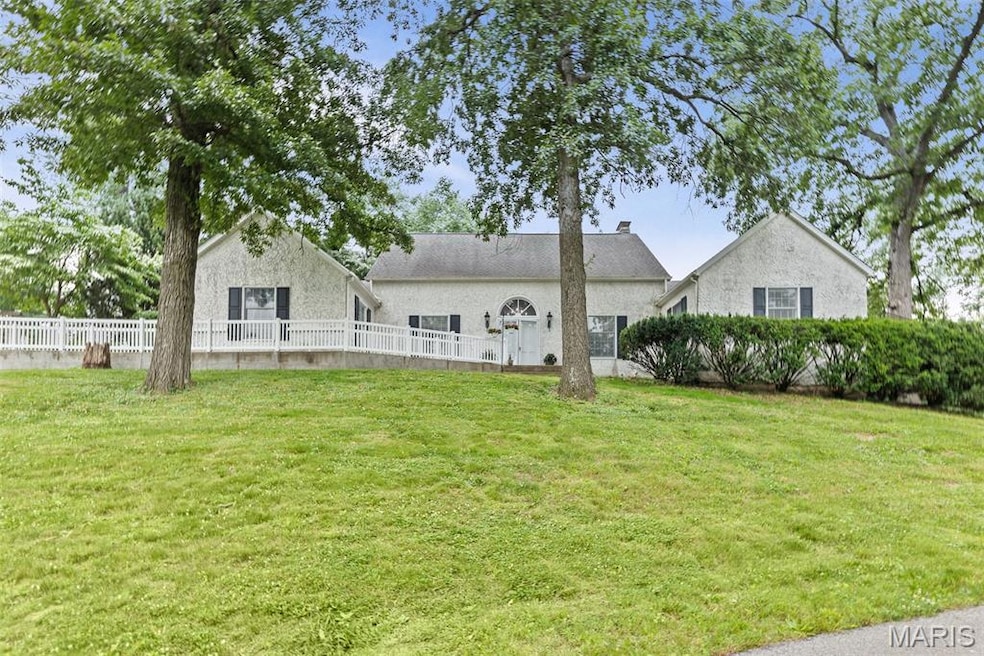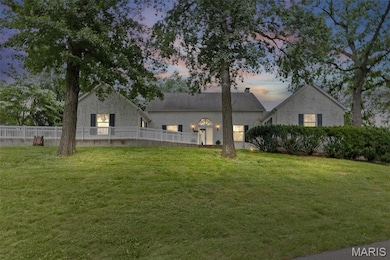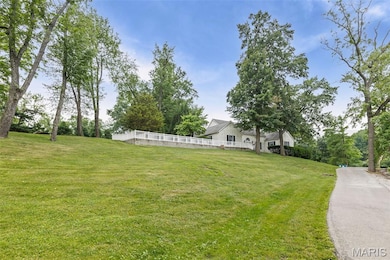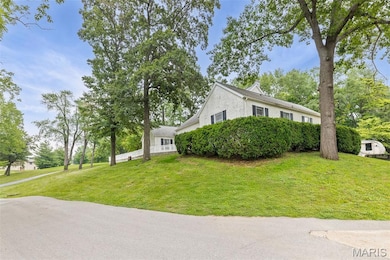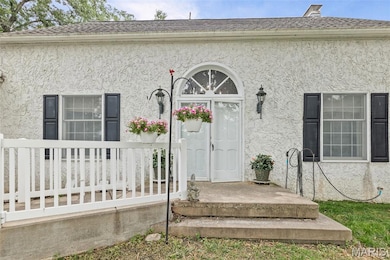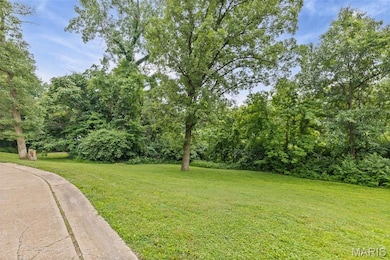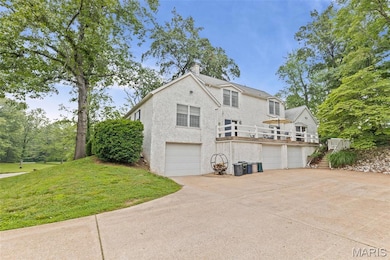110 Fullerton Rd Swansea, IL 62226
Estimated payment $3,549/month
Highlights
- Home fronts a pond
- 3.81 Acre Lot
- Pond
- RV Access or Parking
- Property is near public transit
- Vaulted Ceiling
About This Home
Dual residential and commercial zoning allows you to seamlessly integrate comfortable living and business potential in this exceptional 3,428 sq ft stucco home which boasts 4 spacious bedrooms and 2.5 baths. Stunning hardwood floors and the historic railroad beams, salvaged from the old station that now houses LongStory Coffee, are a showstopper! The kitchen features granite countertops, a gas stove, and indoor grill with a bay window breakfast nook. Cozy up in the den with a gas-lighting, wood-burning fireplace for relaxing evenings. Step outside to an expansive patio overlooking the wooded lot, where you'll discover a private pond teeming with fish & turtles and surrounded by abundant wildlife. The property includes a large pole barn and dedicated dog run; perfect for pets and storage needs. Practical amenities include an oversized 3-bay tuck-under garage with ample additional parking plus a 17x42 basement workshop equipped with separate 100 amp electrical service for all your project needs. Business parking to the upper left of the property has an ADA-compliant path to both entrances. Make sure to stop for a swing in the picturesque garden as you make your way to the double front doors. This rare find combines historic charm with modern convenience, nestled on a tranquil wooded lot where nature thrives but also only 1 minute to Schnucks! Whether you're seeking a peaceful retreat or a live-work opportunity, this property delivers endless possibilities in a serene setting.
Home Details
Home Type
- Single Family
Est. Annual Taxes
- $8,754
Year Built
- Built in 1977
Lot Details
- 3.81 Acre Lot
- Lot Dimensions are 477x718x884
- Home fronts a pond
- Kennel
- Lot Has A Rolling Slope
- Many Trees
Parking
- 3 Car Attached Garage
- Workshop in Garage
- Rear-Facing Garage
- Driveway
- Parking Lot
- RV Access or Parking
Home Design
- Stucco
Interior Spaces
- 3,428 Sq Ft Home
- 1.5-Story Property
- Sound System
- Beamed Ceilings
- Vaulted Ceiling
- Ceiling Fan
- Plantation Shutters
- Bay Window
- Entrance Foyer
- Combination Dining and Living Room
- Den with Fireplace
- Workshop
- Storage
Kitchen
- Breakfast Room
- Oven
- Indoor Grill
- Gas Cooktop
- Dishwasher
- Wine Refrigerator
- Granite Countertops
Flooring
- Wood
- Carpet
Bedrooms and Bathrooms
- 4 Bedrooms
- Whirlpool Bathtub
Laundry
- Laundry Room
- Laundry on main level
- Washer and Dryer
Unfinished Basement
- Interior and Exterior Basement Entry
- Basement Storage
Accessible Home Design
- Accessible Approach with Ramp
- Accessible Ramps
Outdoor Features
- Pond
- Courtyard
- Patio
- Pole Barn
- Outdoor Storage
- Side Porch
Location
- Property is near public transit
Schools
- Belleville Dist 118 Elementary And Middle School
- Belleville High School-East
Utilities
- Forced Air Heating and Cooling System
- Septic Tank
- High Speed Internet
Community Details
- No Home Owners Association
- Community Storage Space
Listing and Financial Details
- Assessor Parcel Number 08-16.0-201-002
Map
Home Values in the Area
Average Home Value in this Area
Tax History
| Year | Tax Paid | Tax Assessment Tax Assessment Total Assessment is a certain percentage of the fair market value that is determined by local assessors to be the total taxable value of land and additions on the property. | Land | Improvement |
|---|---|---|---|---|
| 2024 | $7,530 | $97,352 | $17,091 | $80,261 |
| 2023 | $7,373 | $92,217 | $16,855 | $75,362 |
| 2022 | $6,911 | $83,987 | $15,351 | $68,636 |
| 2021 | $6,763 | $80,540 | $14,721 | $65,819 |
| 2020 | $6,500 | $75,005 | $13,709 | $61,296 |
| 2019 | $6,522 | $77,535 | $13,989 | $63,546 |
| 2018 | $6,512 | $75,556 | $13,632 | $61,924 |
| 2017 | $6,350 | $73,545 | $13,269 | $60,276 |
| 2016 | $6,332 | $71,010 | $12,812 | $58,198 |
| 2014 | $4,791 | $63,079 | $12,930 | $50,149 |
| 2013 | $4,680 | $63,079 | $12,930 | $50,149 |
Property History
| Date | Event | Price | List to Sale | Price per Sq Ft |
|---|---|---|---|---|
| 07/17/2025 07/17/25 | Price Changed | $535,000 | -2.7% | $156 / Sq Ft |
| 06/16/2025 06/16/25 | For Sale | $550,000 | -- | $160 / Sq Ft |
Purchase History
| Date | Type | Sale Price | Title Company |
|---|---|---|---|
| Interfamily Deed Transfer | -- | None Available | |
| Interfamily Deed Transfer | -- | First American Title |
Mortgage History
| Date | Status | Loan Amount | Loan Type |
|---|---|---|---|
| Closed | $185,000 | Purchase Money Mortgage |
Source: MARIS MLS
MLS Number: MIS25024195
APN: 08-16.0-201-002
- 155 Marilyn Ave
- 145 Marilyn Dr
- 0 Smelting Works Rd
- 1708 Anna Rose Dr
- 4157 Timber Brook Ct
- 1900 N 17th St
- 1903 N 17th St
- 15 Englewood Dr
- 212 Castellano Dr
- 20 Chaucer Dr
- 1601 N 17th St
- 300 Britanna Dr
- Winchester B Plan at Belleville - Belleville Refresh
- Winchester A Plan at Belleville - Belleville Refresh
- Bella Plan at Belleville - Belleville Refresh
- Culpepper Plan at Belleville - Belleville Refresh
- Alexandria Plan at Belleville - Belleville Refresh
- Hannah Plan at Belleville - Belleville Refresh
- Covington Plan at Belleville - Belleville Refresh
- 24 Queensway Dr
- 1456 Wisteria Ct
- 1671 Shadow Ridge Ct
- 1710 Shadow Ridge Ct
- 3411 Sheridan Ave
- 652 N 38th St
- 1000 Royal Heights Rd
- 3735 Round Hill Rd
- 205 N 28th St Unit 205
- 3416 W A St Unit A
- 203 N 28th St Unit 203
- 1201 N Charles St
- 3216 W Main St
- 3404 W Main St
- 2902-2904 W Main St Unit 2904 W Main
- 400 N 1st St Unit 402
- 402 N 1st St
- 219 N High St
- 221 N High St
- 233 Mimosa Ave
- 401 N Douglas Ave
