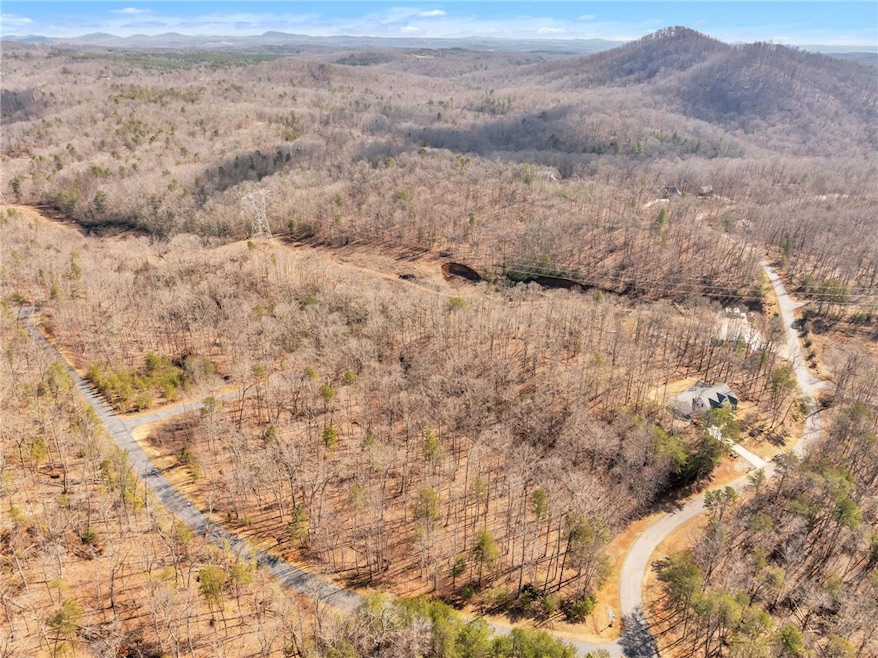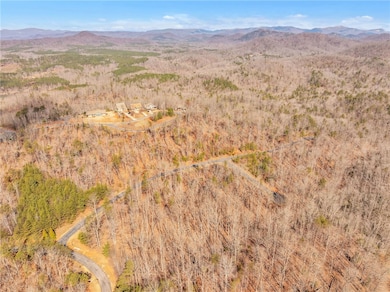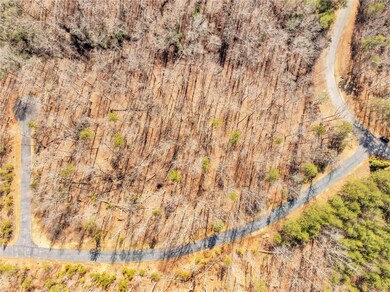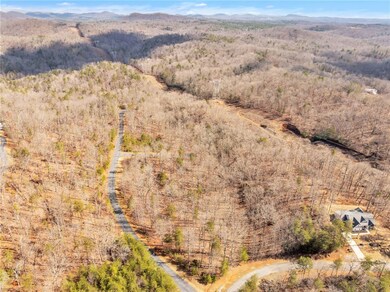110 Gabriel Way Pickens, SC 29671
Shady Grove NeighborhoodEstimated payment $2,642/month
Highlights
- Craftsman Architecture
- Wooded Lot
- Wood Flooring
- Deck
- Cathedral Ceiling
- 2 Car Detached Garage
About This Home
Discover the perfect blend of privacy, nature, and convenience with this beautiful wooded lot in the gated Keowee Mountain subdivision. Nestled just minutes from Lake Keowee, this community offers breathtaking views from the clubhouse, a conference room, a workout facility, and free boat/RV storage. Even more exciting, new amenities are in the works, including a canoe/kayak facility and a mountain bike trail!
Located just 20 minutes from Clemson and 45 minutes from downtown Greenville, this property is perfect for those seeking a peaceful retreat while staying close to modern conveniences. Plus, lake adventures are right at your fingertips, with a public boat landing only 3 minutes away!
The perc test has been completed, making this lot ready to build. Even better, a builder has a floor plan and design available to create your dream home!
So don’t miss out on this amazing opportunity. Call the listing agent today for details! The gate is open during daylight hours for easy viewing.
Home Details
Home Type
- Single Family
Est. Annual Taxes
- $721
Lot Details
- 0.84 Acre Lot
- Sloped Lot
- Wooded Lot
Parking
- 2 Car Detached Garage
Home Design
- Home to be built
- Craftsman Architecture
- Brick Exterior Construction
- Wood Siding
- Masonite
Interior Spaces
- 1,920 Sq Ft Home
- 1-Story Property
- Smooth Ceilings
- Cathedral Ceiling
- Ceiling Fan
- Insulated Windows
- Crawl Space
- Laundry Room
Flooring
- Wood
- Ceramic Tile
Bedrooms and Bathrooms
- 3 Bedrooms
- Bathroom on Main Level
- 2 Full Bathrooms
Outdoor Features
- Deck
- Screened Patio
- Front Porch
Location
- Outside City Limits
Schools
- Six Mile Elementary School
- R.C. Edwards Middle School
- D.W. Daniel High School
Utilities
- Cooling Available
- Heat Pump System
- Septic Tank
- Cable TV Available
Community Details
- Property has a Home Owners Association
- Built by MTB Homes
Listing and Financial Details
- Tax Lot 111
- Assessor Parcel Number 4151-00-18-5736
Map
Home Values in the Area
Average Home Value in this Area
Tax History
| Year | Tax Paid | Tax Assessment Tax Assessment Total Assessment is a certain percentage of the fair market value that is determined by local assessors to be the total taxable value of land and additions on the property. | Land | Improvement |
|---|---|---|---|---|
| 2024 | $1,174 | $3,000 | $3,000 | $0 |
| 2023 | $721 | $1,590 | $1,590 | $0 |
| 2022 | $383 | $1,590 | $1,590 | $0 |
| 2021 | $374 | $1,590 | $1,590 | $0 |
| 2020 | $359 | $1,590 | $1,590 | $0 |
| 2019 | $361 | $1,590 | $1,590 | $0 |
| 2018 | $326 | $1,380 | $1,380 | $0 |
| 2017 | $325 | $1,380 | $1,380 | $0 |
| 2015 | $245 | $1,060 | $0 | $0 |
| 2008 | -- | $1,300 | $1,300 | $0 |
Property History
| Date | Event | Price | List to Sale | Price per Sq Ft | Prior Sale |
|---|---|---|---|---|---|
| 02/21/2025 02/21/25 | For Sale | $49,700 | -89.8% | -- | |
| 02/21/2025 02/21/25 | For Sale | $489,000 | +1317.4% | $255 / Sq Ft | |
| 08/28/2023 08/28/23 | Sold | $34,500 | -11.5% | -- | View Prior Sale |
| 07/19/2023 07/19/23 | For Sale | $39,000 | -- | -- |
Purchase History
| Date | Type | Sale Price | Title Company |
|---|---|---|---|
| Deed | $34,500 | None Listed On Document | |
| Deed | $23,000 | None Available |
Source: Western Upstate Multiple Listing Service
MLS Number: 20284017
APN: 4151-00-18-5736
- 0 Gabriel Way
- 306 Cliffside Trail
- 207 Sawyer Ln
- 706 Scharlin Dr
- 728/802 Scharlin Dr
- 818 Scharlin Dr
- 200 Serenity Dr
- 0 Serenity Dr
- 312 Scharlin Dr
- 205 Serenity Dr
- 211 Serenity Dr
- 220 Serenity Dr
- 711 Scharlin Dr
- 109 Bernhardt Way
- 152 Julie Way
- 144 Julie Way
- 120 Julie Way
- 151 Julie Way
- 728 Scharlin Dr
- 802 Scharlin Dr
- 208 Windwood Dr
- 214 Shipmaster Dr Unit 22
- 104 Northway Dr
- 144 Aspen Way
- 441 Liberty Hwy
- 319 Greentree Ct
- 320 Shortys Hill Dr
- 110 Greenforest Cir
- 125 Scout Cir Unit B
- 3 Dixie Ave
- 300 Arrowhead Dr
- 7 Woodhaven Dr
- 506 Tarrant St Unit A
- 6019 Rill Ct
- 701 Broadway St
- 100 Cross Creek Ct
- 233 Cross Creek Rd
- 103 University Village Dr
- 220 Campus Dr Unit H
- 122 Riverstone Ct







