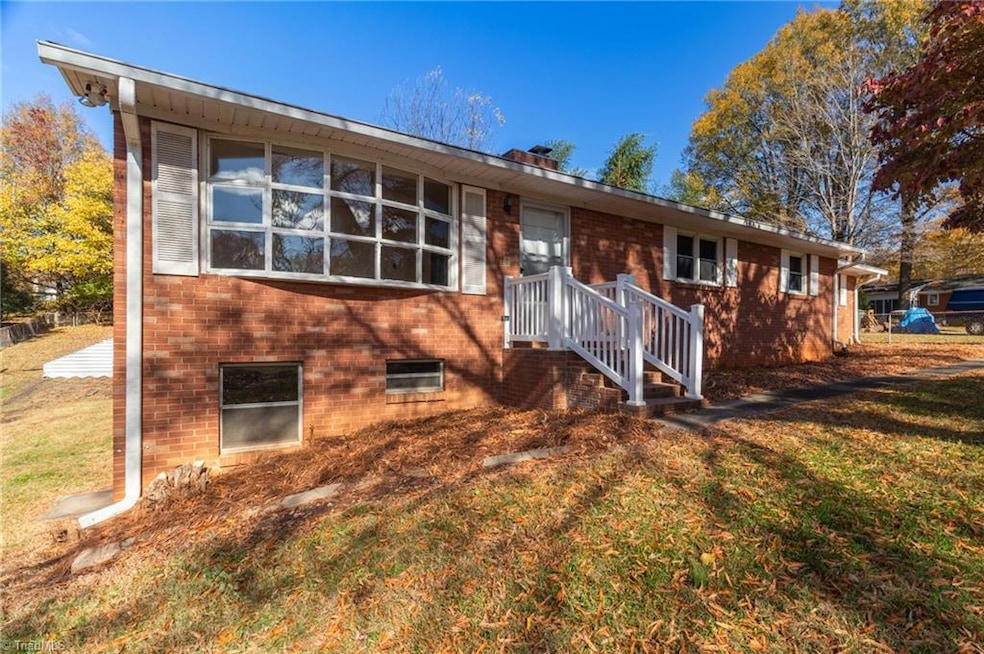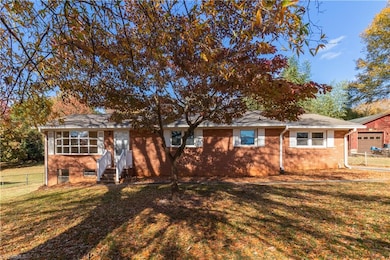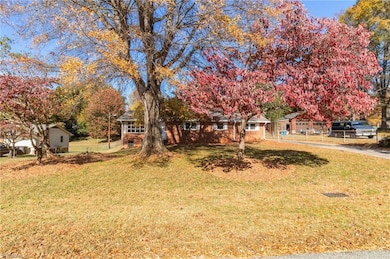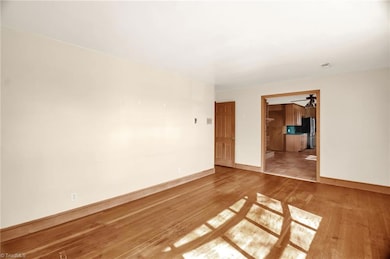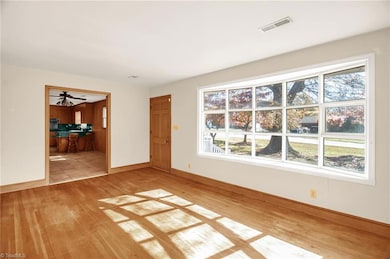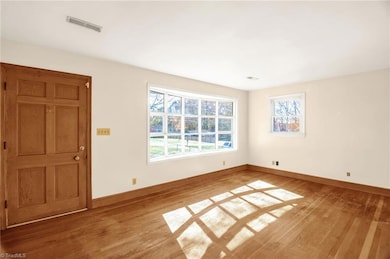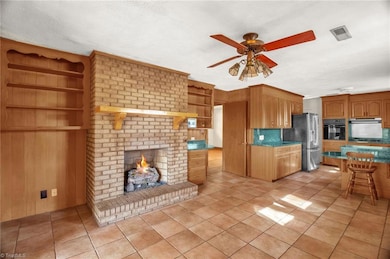110 Gamble Dr Winston Salem, NC 27103
Huntington Woods NeighborhoodEstimated payment $1,530/month
Highlights
- Dining Room with Fireplace
- Wood Flooring
- No HOA
- Clemmons Middle School Rated A-
- Attic
- 2 Car Garage
About This Home
Classic charm meets opportunity in this 3-bedroom, 1.5-bath brick ranch located on a quiet deadend street, minutes from Hanes Mall, shopping, restaurants & major highways. This well built home offers timeless features and plenty of potential for buyers ready to add their personal touch. Inside, you’ll find natural hardwood floors in the living room accented by a large bay window that brings in natural light. The quaint kitchen is open to the dining area with gas log fireplace.The unfinished basement provides ample expansion potential, featuring a fireplace and a workroom—ideal for storage, hobbies, or a future recreation space. Other highlights include newer HVAC and both a one-car attached garage plus a detached garage with new roof. With its classic brick exterior, solid construction, and prime location, this home is perfect for first-time buyers looking to build equity or investors seeking a property with strong potential. Bring your vision and make this charming home shine again!
Home Details
Home Type
- Single Family
Est. Annual Taxes
- $2,898
Year Built
- Built in 1963
Lot Details
- 0.46 Acre Lot
- Property is zoned RS9
Parking
- 2 Car Garage
- Rear-Facing Garage
- Driveway
Interior Spaces
- 1,717 Sq Ft Home
- Property has 1 Level
- Dining Room with Fireplace
- 2 Fireplaces
- Unfinished Basement
- Fireplace in Basement
- Pull Down Stairs to Attic
Flooring
- Wood
- Tile
Bedrooms and Bathrooms
- 3 Bedrooms
Outdoor Features
- Porch
Utilities
- Central Air
- Heat Pump System
- Gas Water Heater
Community Details
- No Home Owners Association
Listing and Financial Details
- Assessor Parcel Number 6803681607000
- 1% Total Tax Rate
Map
Home Values in the Area
Average Home Value in this Area
Tax History
| Year | Tax Paid | Tax Assessment Tax Assessment Total Assessment is a certain percentage of the fair market value that is determined by local assessors to be the total taxable value of land and additions on the property. | Land | Improvement |
|---|---|---|---|---|
| 2025 | $2,289 | $262,900 | $43,000 | $219,900 |
| 2024 | $2,185 | $163,200 | $30,000 | $133,200 |
| 2023 | $2,185 | $163,200 | $30,000 | $133,200 |
| 2022 | $2,144 | $163,200 | $30,000 | $133,200 |
| 2021 | $2,106 | $163,200 | $30,000 | $133,200 |
| 2020 | $1,982 | $143,500 | $26,500 | $117,000 |
| 2019 | $1,996 | $143,500 | $26,500 | $117,000 |
| 2018 | $1,895 | $143,500 | $26,500 | $117,000 |
| 2016 | $1,838 | $139,742 | $25,500 | $114,242 |
| 2015 | $1,869 | $139,742 | $25,500 | $114,242 |
| 2014 | $1,819 | $139,742 | $25,500 | $114,242 |
Property History
| Date | Event | Price | List to Sale | Price per Sq Ft |
|---|---|---|---|---|
| 11/12/2025 11/12/25 | For Sale | $245,000 | -- | $143 / Sq Ft |
Source: Triad MLS
MLS Number: 1201858
APN: 6803-68-1607
- 730 Somerset Dr
- 421 Hollinswood Ave
- 2204 Bayeux Ct
- 372 Shady Grove Ct
- 411 Summergate Dr
- 411 Summergate Dr Unit 78
- 2112 Hollinswood Ct
- 459 Shady Grove Ct
- 2466 Dog Leg Dr
- 2795 Caraway Ln
- 2431 Eagle Creek Ct Unit 203
- 1016 Somerset Dr
- 1 Caraway Ln
- 1377 Still Point Ct
- 3134 Fall Hills Dr
- 3159 Fall Hills Dr
- 3163 Fall Hills Dr
- 3155 Fall Hills Dr
- 3116 Fall Hills Dr
- 1030 Still Point Dr
- 494 Shady Grove Ct
- 2454 Hillcrest Center Cir
- 532 Osborne Rd
- 2321 Autumn Mist Dr
- 1905 Autumn Mist Dr
- 1817 Autumn Mist Dr
- 1809 Autumn Mist Dr
- 1886 Autumn Mist Dr
- 1832 Autumn Mist Dr
- 1806 Autumn Mist Dr
- 1221 Beaverton Trail
- 1101 Barbara Ann Cir
- 308 Cheltenham Dr
- 511 Foxcroft Dr
- 1078 Richmond Park Dr
- 982 Silver Leaf Dr
- 1147 Augustine Heights Dr
- 2464 Stratford Crossing Dr
- 1315 Creekshire Way
- 2553 Stratford Lake Rd
