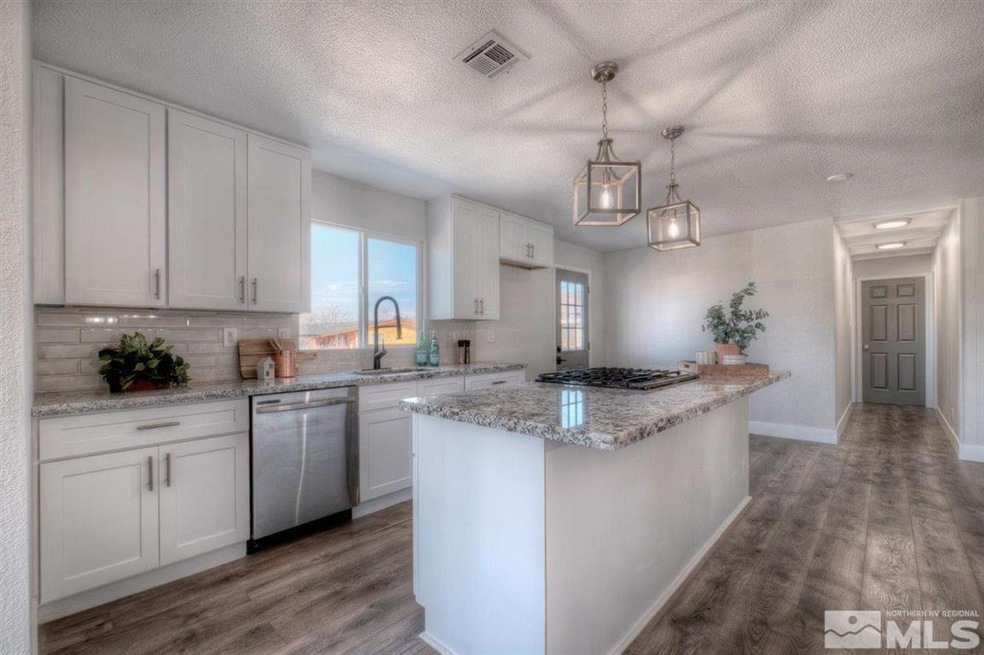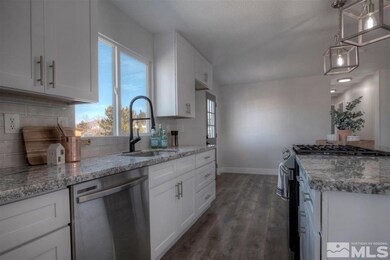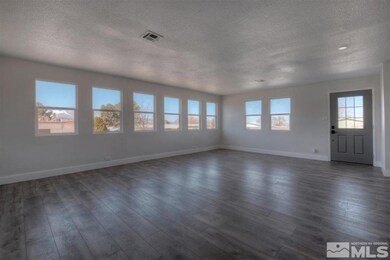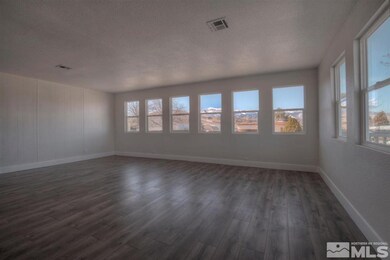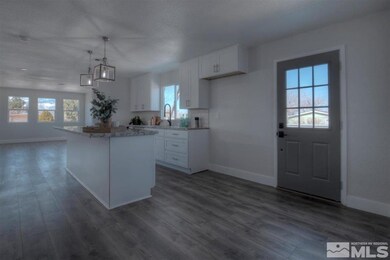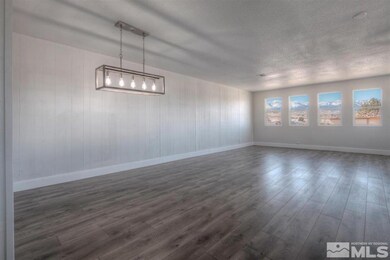
110 Gemini Cir Reno, NV 89521
Hidden Lake NeighborhoodHighlights
- RV Access or Parking
- Corner Lot
- Views
- Marce Herz Middle School Rated A-
- Brick or Stone Veneer
- Patio
About This Home
As of February 2022Wonderfully renovated home in South Reno available now. This home has everything! You'll appreciate the gorgeous views of Mount Rose from the brand new windows in the living room. This home is ready for entertaining with the open concept living and kitchen spaces. Brand new stainless steel appliances, wonderful white shaker kitchen cabinets, this home is completely turnkey. Loans can be done with local lenders. Please contact the listing agent for more information.
Last Agent to Sell the Property
Stitser Properties License #S.180795 Listed on: 06/11/2021
Property Details
Home Type
- Manufactured Home
Est. Annual Taxes
- $388
Year Built
- Built in 1972
Lot Details
- 10,019 Sq Ft Lot
- Back Yard Fenced
- Landscaped
- Corner Lot
- Level Lot
HOA Fees
Home Design
- Brick or Stone Veneer
- Pitched Roof
- Metal Roof
- Skirt
Interior Spaces
- 1,471 Sq Ft Home
- 1-Story Property
- Family Room
- Combination Kitchen and Dining Room
- Property Views
Kitchen
- Dishwasher
- No Kitchen Appliances
- Kitchen Island
- Disposal
Flooring
- Carpet
- Laminate
Bedrooms and Bathrooms
- 3 Bedrooms
- 2 Full Bathrooms
- Dual Sinks
- Bathtub and Shower Combination in Primary Bathroom
Laundry
- Laundry Room
- Laundry Cabinets
Parking
- 2 Parking Spaces
- 2 Carport Spaces
- Parking Available
- Common or Shared Parking
- RV Access or Parking
Outdoor Features
- Patio
- Storage Shed
Schools
- Brown Elementary School
- Marce Herz Middle School
- Damonte High School
Mobile Home
- Serial Number 1601996
- Manufactured Home
Utilities
- Forced Air Heating System
- Heating System Uses Natural Gas
- Gas Water Heater
Community Details
- Western Management Association
- The community has rules related to covenants, conditions, and restrictions
Listing and Financial Details
- Home warranty included in the sale of the property
- Assessor Parcel Number 01729170
Similar Homes in Reno, NV
Home Values in the Area
Average Home Value in this Area
Property History
| Date | Event | Price | Change | Sq Ft Price |
|---|---|---|---|---|
| 02/25/2022 02/25/22 | Sold | $275,000 | 0.0% | $187 / Sq Ft |
| 02/10/2022 02/10/22 | Off Market | $275,000 | -- | -- |
| 12/13/2021 12/13/21 | For Sale | $275,000 | 0.0% | $187 / Sq Ft |
| 12/10/2021 12/10/21 | Off Market | $275,000 | -- | -- |
| 12/01/2021 12/01/21 | Pending | -- | -- | -- |
| 11/30/2021 11/30/21 | Pending | -- | -- | -- |
| 10/28/2021 10/28/21 | Price Changed | $275,000 | -5.1% | $187 / Sq Ft |
| 10/15/2021 10/15/21 | Price Changed | $289,900 | -1.7% | $197 / Sq Ft |
| 09/17/2021 09/17/21 | Price Changed | $295,000 | -1.3% | $201 / Sq Ft |
| 08/24/2021 08/24/21 | Price Changed | $299,000 | -5.1% | $203 / Sq Ft |
| 07/08/2021 07/08/21 | For Sale | $315,000 | 0.0% | $214 / Sq Ft |
| 07/01/2021 07/01/21 | Pending | -- | -- | -- |
| 06/11/2021 06/11/21 | For Sale | $315,000 | +152.0% | $214 / Sq Ft |
| 10/09/2020 10/09/20 | Sold | $125,000 | -3.8% | $85 / Sq Ft |
| 09/20/2020 09/20/20 | Pending | -- | -- | -- |
| 09/14/2020 09/14/20 | For Sale | $130,000 | -- | $88 / Sq Ft |
Tax History Compared to Growth
Agents Affiliated with this Home
-

Seller's Agent in 2022
Casey Mcdermott
Stitser Properties
(775) 686-8669
6 in this area
229 Total Sales
-

Buyer's Agent in 2022
Veronica Rodriguez Vilchez
Fathom Realty
(775) 830-4507
2 in this area
36 Total Sales
-

Seller's Agent in 2020
Mary Mentaberry
Dickson Realty
(775) 848-0361
3 in this area
65 Total Sales
-

Seller Co-Listing Agent in 2020
Michael Mentaberry
Dickson Realty - Somersett
(775) 746-7000
2 in this area
28 Total Sales
Map
Source: Northern Nevada Regional MLS
MLS Number: 210008280
- 115 Gemini Cir
- 280 Pisces Cir
- 16385 Rhyolite Cir
- 135 Zircon Dr
- 315 Capella Dr
- 15075 Western Springs Ct
- 10 High Chaparral Way
- 68 Zircon Dr
- 15565 Minnetonka Cir
- 590 Secretariat Ct Unit 5
- 471 Shire Ct
- 15160 Kivett Ln
- 650 Caspian Ct
- 14675 Chamy Dr
- 15045 Pinion Dr
- 1415 Sioux Trail
- 14425 Minnetonka Cir
- 597 Connemaras Ct
- 14690 Rancheros Dr
- 15395 Pinion Dr
