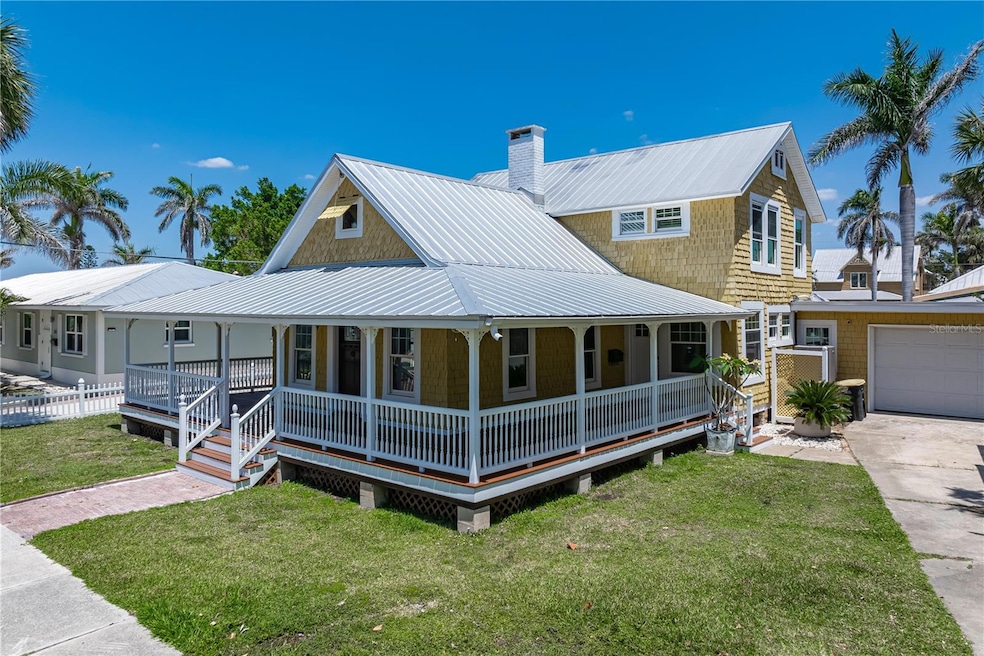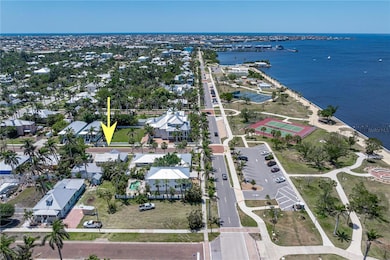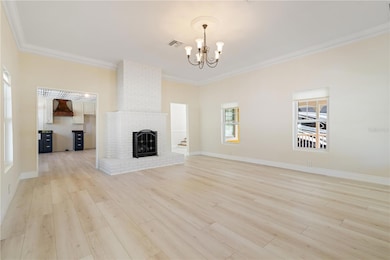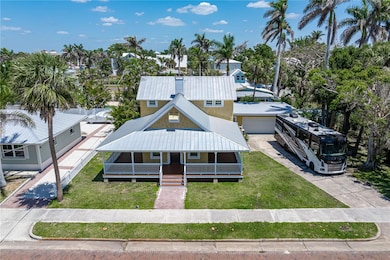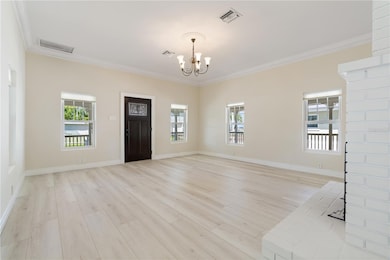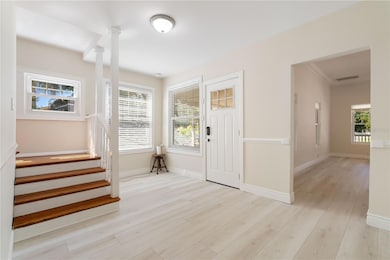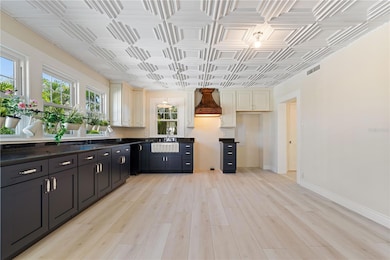110 Gilchrist St Punta Gorda, FL 33950
Central Punta Gorda NeighborhoodEstimated payment $3,062/month
Highlights
- Guest House
- Oak Trees
- Craftsman Architecture
- Sallie Jones Elementary School Rated A-
- The property is located in a historic district
- 4-minute walk to Gilchrist Park Playground
About This Home
Prime Location in Historic District with 2.5 garage and mother-in law suite! Nestled in the heart of Punta Gorda with views of the Gilchrist Park, big water and incredible sunset, this house is located on one of the few remaining brick streets in the Historic District. Step into timeless charm with this beautifully preserved and thoughtfully updated two-story, Craftsman-inspired gem. This updated yet truly historic two-story home was built by the Wotitzky family & completely updated/renovated in 2015/2016 (old records can be found in Arcadia - the current tax records list 1921 as the year built because Charlotte County was not established until then). The property as it stands today is a perfect blend of modern comfort and classic charm with its picturesque curb appeal & ideal location. Less than one block from Gilchrist Park and just a few blocks to several local restaurants or Fishermen's Village, you'll love the convenience of this prime location. The wraparound porch exudes southern charm. The first floor of the main house has a large, formal living room, updated kitchen, half bath, bonus area/reading nook & airy foyer for the side entrance. Three brick fireplaces can be found inside - one in the living room, a corner one in the kitchen & a corner one in the master suite. Natural light floods the home w/lots of large windows in each room. All new wood-look, luxury vinyl plank flooring throughout the first floor. The kitchen has new, two-color cabinetry w/navy lower & antique white upper cabinets
plus a large, farmhouse sink & stunning copper hood. The kitchen ceiling boasts ceiling tiles that add interest and old-world charm to this lovely space. The upstairs offers 2 bedrooms & an updated bath. Master bedroom has gorgeous wood floors, a walk-in closet & access to the attic storage area. The full bath has tons of rustic charm w/modern updates including a beautiful clawfoot tub, dual sinks, & a glass-enclosed shower w/multiple shower heads. Guest bedroom shares the same wood flooring as the master bedroom. A private in-law/guest suite w/separate entrance is located out back. It offers a living area w/room for a kitchenette, a private bedroom & a full bathroom (under construction). Remodel for the guest suite is incomplete leaving the bathroom & kitchenette area in need of completion. Finish the space off to your specifications - picking the style & feel of the final aesthetic. This space is perfect for guests, as a rental unit - long term or AirBNB - or use it as an art studio/craft space/home gym. Attached to the guest space is the 2.5-car enclosed garage. Laundry area w/full size washer & dryer is found in the garage. Home is in great condition since remodel in 2015/2016. Updates include foundation inspected/reinforced w/7 new piers (2025), fumigated for pests w/transferable warranty through 2/2026, HyperFiber internet (2024), new electric wiring (2015), A/C (2015), replumbed (2016), new windows (2016) & porch added (2016). Must see to appreciate. Make an appointment today.
Listing Agent
RE/MAX HARBOR REALTY Brokerage Phone: 941-639-8500 License #3056380 Listed on: 10/15/2025

Home Details
Home Type
- Single Family
Est. Annual Taxes
- $1,960
Year Built
- Built in 1921
Lot Details
- 7,189 Sq Ft Lot
- Lot Dimensions are 99x80x99x80
- West Facing Home
- Oversized Lot
- Street paved with bricks
- Oak Trees
- Historic Home
- Property is zoned NR-10
Parking
- 2 Car Garage
- Garage Door Opener
- Driveway
Home Design
- Craftsman Architecture
- Bi-Level Home
- Frame Construction
- Metal Roof
Interior Spaces
- 1,680 Sq Ft Home
- Crown Molding
- Vaulted Ceiling
- Ceiling Fan
- Wood Burning Fireplace
- Entrance Foyer
- Living Room with Fireplace
- Formal Dining Room
- Den
- Crawl Space
- Closed Circuit Camera
- Attic
Kitchen
- Range Hood
- Stone Countertops
- Solid Wood Cabinet
- Farmhouse Sink
Flooring
- Wood
- Tile
- Luxury Vinyl Tile
Bedrooms and Bathrooms
- 3 Bedrooms
- Fireplace in Primary Bedroom
- Walk-In Closet
- Freestanding Bathtub
Laundry
- Laundry in Garage
- Dryer
- Washer
Outdoor Features
- Deck
- Covered Patio or Porch
Additional Homes
- Guest House
Location
- Flood Zone Lot
- The property is located in a historic district
Schools
- Sallie Jones Elementary School
- Punta Gorda Middle School
- Charlotte High School
Utilities
- Central Heating and Cooling System
- Cable TV Available
Community Details
- No Home Owners Association
- Punta Gorda Community
- Punta Gorda Subdivision
Listing and Financial Details
- Visit Down Payment Resource Website
- Legal Lot and Block 6 / 9
- Assessor Parcel Number 412201479004
Map
Home Values in the Area
Average Home Value in this Area
Tax History
| Year | Tax Paid | Tax Assessment Tax Assessment Total Assessment is a certain percentage of the fair market value that is determined by local assessors to be the total taxable value of land and additions on the property. | Land | Improvement |
|---|---|---|---|---|
| 2025 | $1,960 | $61,027 | -- | -- |
| 2024 | $1,914 | $162,610 | -- | -- |
| 2023 | $1,914 | $157,874 | $0 | $0 |
| 2022 | $1,925 | $153,276 | $0 | $0 |
| 2021 | $1,901 | $148,812 | $0 | $0 |
| 2020 | $1,829 | $146,757 | $0 | $0 |
| 2019 | $1,795 | $143,457 | $0 | $0 |
| 2018 | $1,638 | $140,782 | $0 | $0 |
| 2017 | $1,620 | $137,886 | $0 | $0 |
| 2016 | $2,373 | $139,620 | $0 | $0 |
| 2015 | $2,341 | $135,347 | $0 | $0 |
| 2014 | $2,306 | $131,988 | $0 | $0 |
Property History
| Date | Event | Price | List to Sale | Price per Sq Ft |
|---|---|---|---|---|
| 10/15/2025 10/15/25 | For Sale | $549,000 | -- | $327 / Sq Ft |
Purchase History
| Date | Type | Sale Price | Title Company |
|---|---|---|---|
| Warranty Deed | $215,000 | Stewart Title Company | |
| Warranty Deed | $170,000 | Attorney | |
| Deed | -- | -- | |
| Warranty Deed | $257,000 | -- | |
| Warranty Deed | $185,000 | -- |
Mortgage History
| Date | Status | Loan Amount | Loan Type |
|---|---|---|---|
| Previous Owner | $150,000 | No Value Available | |
| Previous Owner | $207,000 | New Conventional | |
| Previous Owner | $166,500 | No Value Available |
Source: Stellar MLS
MLS Number: C7516345
APN: 412201479004
- 415 W Marion Ave
- 610 Trabue Ave
- 233 Durrance St
- 940 W Olympia Ave
- 910 W Olympia Ave
- 259 W Olympia Ave
- 900 W Olympia Ave
- 920 W Olympia Ave
- 930 W Olympia Ave
- 210 Harvey St
- 420 W Olympia Ave
- 303 Gill St
- 621 Trabue Ave
- 521 W Olympia Ave
- 706 W Marion Ave
- 315 Durrance St
- 617 W Olympia Ave
- 257 Chasteen #2 St Unit 2
- 527 Palm Ave
- 702 W Olympia Ave
- 461 W Marion Ave
- 604 Trabue Ave Unit 111
- 215 Goldstein St
- 327 Harvey St
- 225 Sullivan St
- 1306 Mcgregor St
- 1001 W Marion Ave Unit 17
- 336 W Ann St
- 200 Harbor Walk Dr Unit 321
- 300-302 W Henry St
- 301 W Henry St
- 601 Shreve St Unit 15B
- 601 Shreve St Unit 42C
- 601 Shreve St Unit 46A
- 601 Shreve St Unit 64C
- 130 Breakers Ct Unit 212
- 420 E Virginia Ave Unit 420
- 311 Garvin St Unit 205A
- 409 Carmalita St Unit 409 Carmalita St 111
- 415 Carmalita St Unit 415 Carmalita St 111
