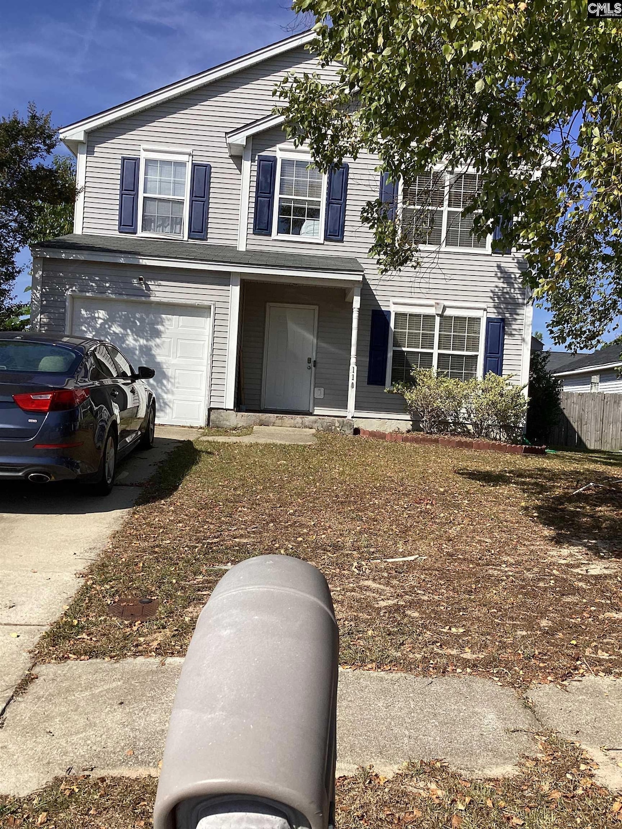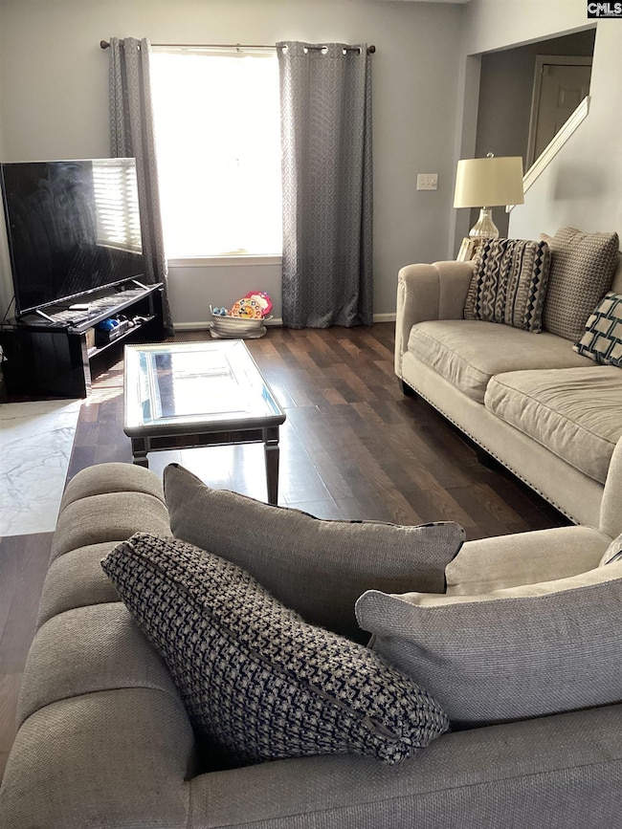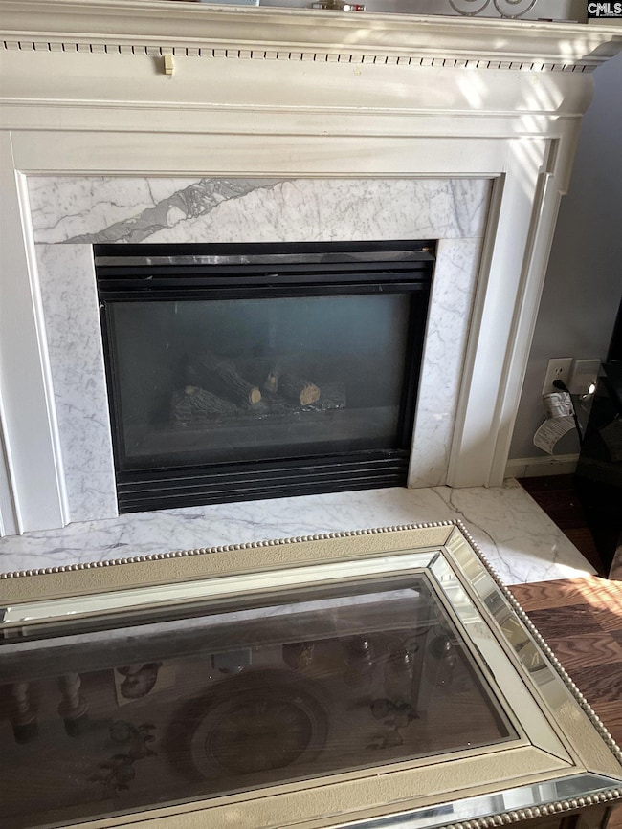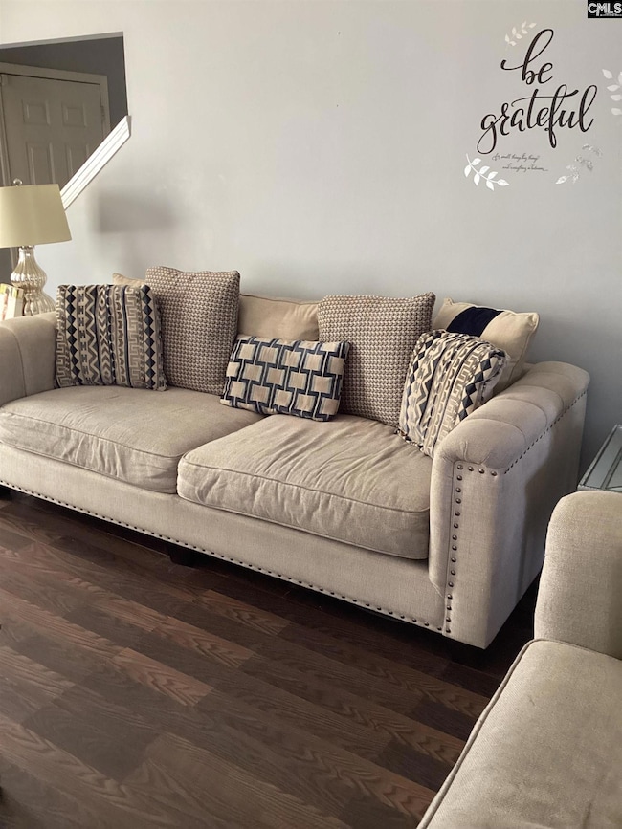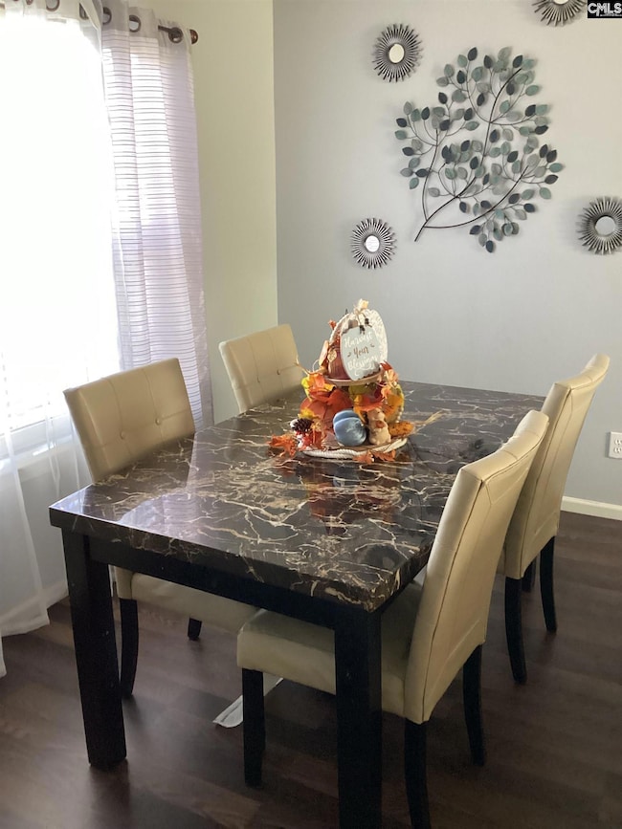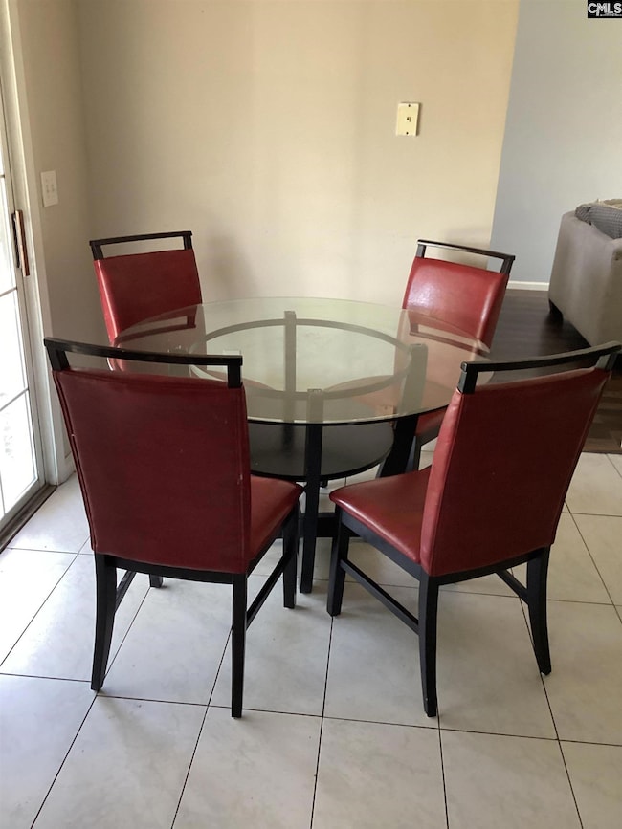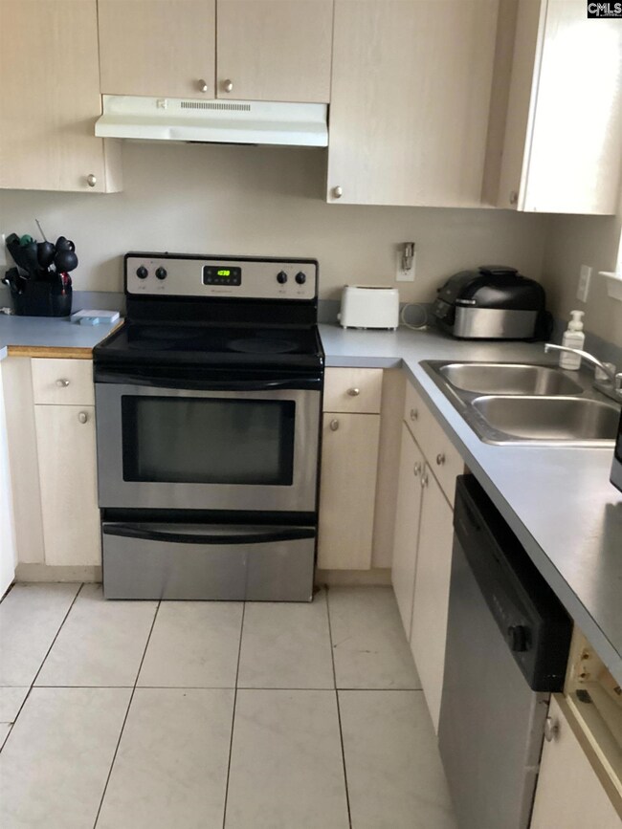110 Glen Knoll Dr Columbia, SC 29229
Northeast Columbia NeighborhoodEstimated payment $1,217/month
Highlights
- Traditional Architecture
- Walk-In Closet
- Gas Log Fireplace
- Solid Surface Countertops
- Central Heating and Cooling System
About This Home
MOTIVATED SELLER!!! Move in ready!! This charming home features 3 bedrooms, two and a half baths. A spacious cozy great room with a gas fireplace that adjoins the formal dining area. The kitchen boasts an eat-in area with stainless steel appliances that were replaced in 2018. The kitchen overlooks the covered porch and large rear yard with privacy fence. On the 2nd floor you'll find a spacious master bedroom with a walk-in closet along with a private bath, two additional bedrooms are upstairs with their private closet, along with a separate washroom. The roof was replaced in 2014 and HVAC in 2025. Home is located just minutes from Village at Sandhill shopping center and zoned for Richland Two Award winning school district. Disclaimer: CMLS has not reviewed and, therefore, does not endorse vendors who may appear in listings.
Home Details
Home Type
- Single Family
Est. Annual Taxes
- $1,184
Year Built
- Built in 1997
HOA Fees
- $43 Monthly HOA Fees
Parking
- 1 Car Garage
Home Design
- Traditional Architecture
- Slab Foundation
- Vinyl Construction Material
Interior Spaces
- 1,484 Sq Ft Home
- 2-Story Property
- Gas Log Fireplace
- Solid Surface Countertops
- Laundry on upper level
Bedrooms and Bathrooms
- 3 Bedrooms
- Walk-In Closet
Schools
- Rice Creek Elementary School
- Kelly Mill Middle School
- Ridge View High School
Additional Features
- 6,534 Sq Ft Lot
- Central Heating and Cooling System
Community Details
- Cams HOA, Phone Number (877) 672-2267
- Glen Meadow Subdivision
Map
Home Values in the Area
Average Home Value in this Area
Tax History
| Year | Tax Paid | Tax Assessment Tax Assessment Total Assessment is a certain percentage of the fair market value that is determined by local assessors to be the total taxable value of land and additions on the property. | Land | Improvement |
|---|---|---|---|---|
| 2024 | $1,184 | $100,500 | $0 | $0 |
| 2023 | $1,184 | $3,496 | $0 | $0 |
| 2022 | $1,066 | $87,400 | $11,500 | $75,900 |
| 2021 | $1,057 | $3,500 | $0 | $0 |
| 2020 | $1,070 | $3,500 | $0 | $0 |
| 2019 | $1,041 | $3,500 | $0 | $0 |
| 2018 | $923 | $3,040 | $0 | $0 |
| 2017 | $908 | $3,040 | $0 | $0 |
| 2016 | $905 | $3,040 | $0 | $0 |
| 2015 | $908 | $3,040 | $0 | $0 |
| 2014 | $907 | $76,000 | $0 | $0 |
| 2013 | -- | $3,040 | $0 | $0 |
Property History
| Date | Event | Price | List to Sale | Price per Sq Ft |
|---|---|---|---|---|
| 10/10/2025 10/10/25 | Pending | -- | -- | -- |
| 10/03/2025 10/03/25 | Price Changed | $204,000 | -0.4% | $137 / Sq Ft |
| 09/22/2025 09/22/25 | For Sale | $204,800 | -- | $138 / Sq Ft |
Purchase History
| Date | Type | Sale Price | Title Company |
|---|---|---|---|
| Deed | $76,000 | None Available | |
| Deed | $109,900 | None Available |
Mortgage History
| Date | Status | Loan Amount | Loan Type |
|---|---|---|---|
| Open | $74,623 | FHA | |
| Previous Owner | $98,900 | Fannie Mae Freddie Mac |
Source: Consolidated MLS (Columbia MLS)
MLS Number: 618051
APN: 20314-05-06
- 19 Finch Wood Dr
- 47 Glen Knoll Place
- 112 Edgecliff Way
- 109 Oleander Mill Way
- 275 Oleander Mill Dr
- 323 E Waverly Place Ct
- 215 Faircrest Way
- 103 Palmetto Springs Dr
- 1306 Waverly Place Dr
- 102 Elders Pond Cir
- 1 Twinspur Ct
- 1303 May Oak Cir
- 1 Duffie Ct
- 27 Twinspur Ct
- 316 May Oak Rd
- 121 Elkhorn Ln
- 203 May Oak Rd
- 118 Elkhorn Ln
- 107 Larkspur Ln
- 103 Crest Haven Dr
