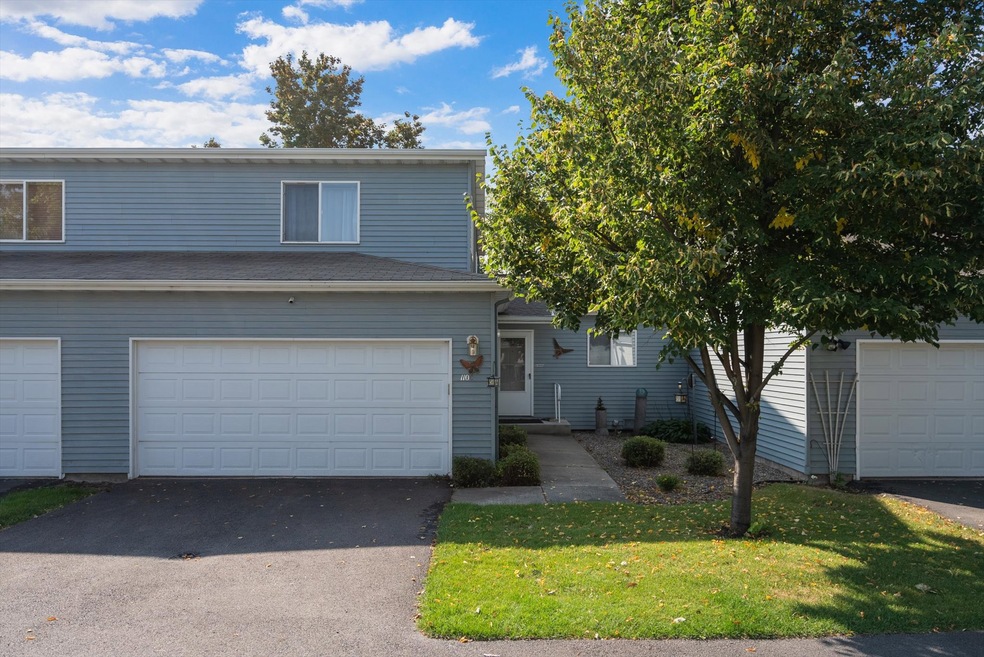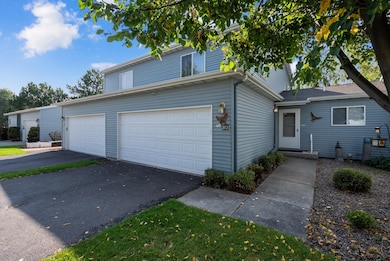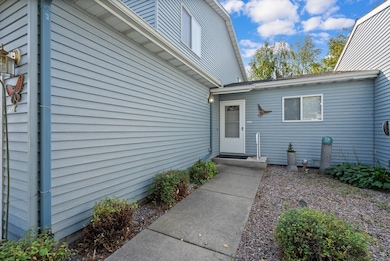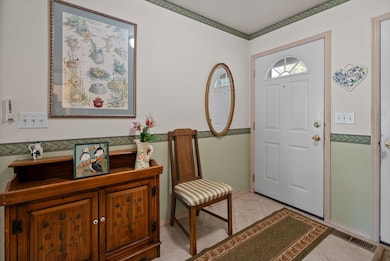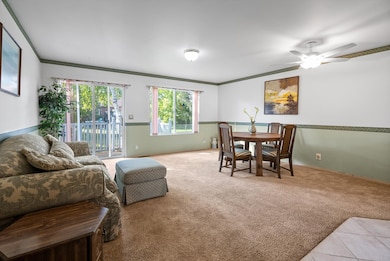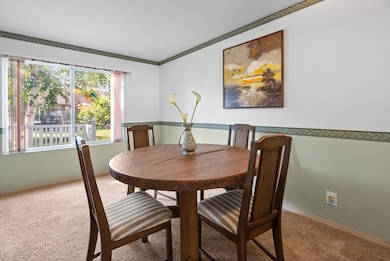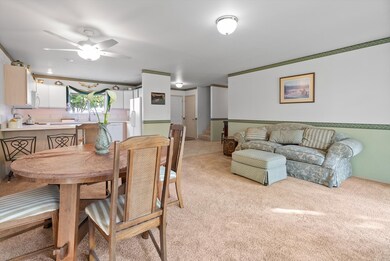110 Glenwood Dr Unit C Kalispell, MT 59901
Estimated payment $2,485/month
Highlights
- Views of Trees
- Open Floorplan
- Walk-In Closet
- Russell School Rated 9+
- Deck
- Park
About This Home
Tucked on a quiet cul-de-sac, this well cared for 3-bedroom, 2.5-bath townhouse offers 1,768 sq. ft. of easy living in a prime central location. The main floor is designed for everyday comfort with the primary suite, complete with a beautiful new custom-tiled shower, and the laundry room just steps away. The open layout flows from the kitchen into the bright living room, where a sliding door opens to a peaceful back deck shaded by mature trees—perfect for morning coffee or summer evenings. Upstairs, two oversized bedrooms with walk-in closets share a full bath, offering plenty of space for guests, family, or a home office. A double attached garage keeps things convenient, and the HOA takes care of exterior maintenance and yard work so you don’t have to. This home is just minutes from Logan Health, shopping, dining, and everyday amenities.
Listing Agent
Performance Real Estate, Inc. License #RRE-BRO-LIC-98743 Listed on: 09/24/2025
Townhouse Details
Home Type
- Townhome
Est. Annual Taxes
- $2,588
Year Built
- Built in 1994
Lot Details
- 3,572 Sq Ft Lot
- Chain Link Fence
- Landscaped
- Sprinkler System
- Back and Front Yard
HOA Fees
- $130 Monthly HOA Fees
Parking
- 2 Car Garage
- Garage Door Opener
Home Design
- Poured Concrete
- Wood Frame Construction
- Asphalt Roof
- Metal Siding
Interior Spaces
- 1,768 Sq Ft Home
- Property has 2 Levels
- Open Floorplan
- Views of Trees
- Basement
- Crawl Space
Kitchen
- Oven or Range
- Microwave
- Dishwasher
Bedrooms and Bathrooms
- 3 Bedrooms
- Walk-In Closet
Laundry
- Dryer
- Washer
Home Security
Outdoor Features
- Deck
- Rain Gutters
Utilities
- Forced Air Heating System
- Heating System Uses Gas
- Natural Gas Connected
- High Speed Internet
- Phone Available
- Cable TV Available
Listing and Financial Details
- Exclusions: Water treatment systems
- Assessor Parcel Number 07396512190405001
Community Details
Overview
- Association fees include common area maintenance, ground maintenance, maintenance structure, snow removal
- Gateway Orchard Villa Estates Association
- Gateway Orchard Villas Subdivision
Recreation
- Park
- Snow Removal
Security
- Fire and Smoke Detector
Map
Home Values in the Area
Average Home Value in this Area
Property History
| Date | Event | Price | List to Sale | Price per Sq Ft |
|---|---|---|---|---|
| 09/24/2025 09/24/25 | For Sale | $405,000 | -- | $229 / Sq Ft |
Source: Montana Regional MLS
MLS Number: 30057525
- 114 Lambert Ct
- 71 Hawthorn Ave
- 97 Hawthorn W
- Nhn N Meridian Rd
- 153 Hawthorn Ave Unit B
- Lot 6 Liberty St
- Lot 9 Liberty St
- Lot 7 Liberty St
- 205 Rosewood Dr
- 221 Hawthorn Ave
- 630 Corporate Dr
- 622 Corporate Dr
- 1000 W Idaho St
- 241 Glenwood Dr
- 163 Greenbriar Dr
- 577 6th Avenue West N
- 417 W Arizona St
- 345 W Utah St Unit 4
- NHN W Idaho St
- 15 & 17 Appleway Dr
- 190 Glenwood Dr
- 49 Appleway Dr Unit 49-2
- 51 Appleway Dr Unit 51-4
- 50 Meridian Ct
- 45 8th Ave W
- 227 W Montana St
- 125 Sherry Ln
- 645 2nd St W
- 116 W View Dr
- 134 Juniper Bend Dr
- 608 7th Ave W Unit Victorian in Kalispell
- 708 11th Ave W
- 830 8th St W
- 166 Fairway Blvd
- 165 Fairway Blvd
- 820 E Idaho St
- 302 Cottage Dr
- 1518 6th Ave W
- 1138 1st Ave E
- 1041 Savannah Rd
