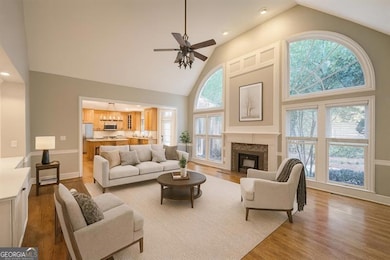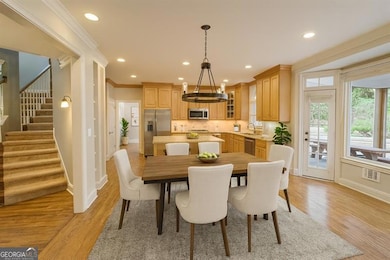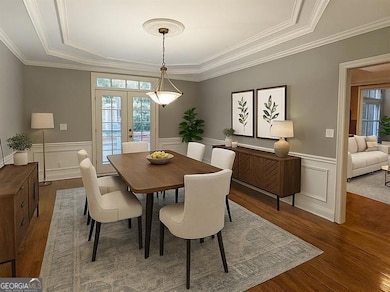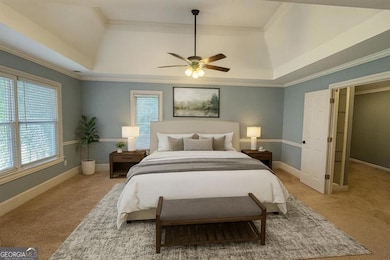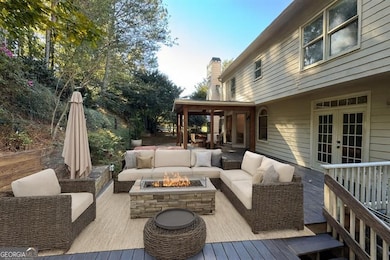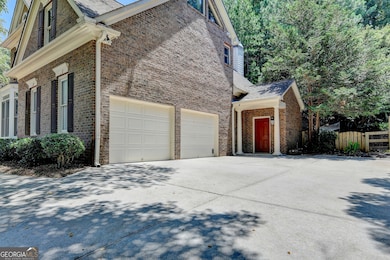110 Grandmar Chase Canton, GA 30115
Union Hill NeighborhoodEstimated payment $5,089/month
Highlights
- Golf Course Community
- Clubhouse
- Vaulted Ceiling
- Macedonia Elementary School Rated A-
- Private Lot
- Traditional Architecture
About This Home
Receive a $5,000 contribution towards closing costs on approved offer before November 15th. Stately 6-bedroom, 5-bath executive home built by award-winning builder John Wieland Homes - a name synonymous with luxury, premium materials, and quality craftsmanship. Situated on a desirable north-facing homesite in the prestigious Woodmont Golf & Country Club, this 3-sided brick residence offers main-level guest/bedroom with full bath, side-entry garage, and sophisticated design throughout. The oversized kitchen features granite countertops, double ovens, gas cooktop and center island that opens to the vaulted-ceiling family room anchored by a wood-burning fireplace - all hallmarks of John Wieland's signature attention to finish and flow. The fully finished terrace level includes a media room, game room, deluxe wet-bar/kitchenette, full bath and bedroom - plus a large unfinished area ready for home gym, studio or storage. Outdoor living takes center stage with expansive decking, private cabana, built-in hot tub and fire-pit, overlooking a fully fenced backyard. Coupled with the rocking-chair front porch, the home blends elegance with lifestyle. Located in one of Cherokee County's most sought-after school districts and within a vibrant club-community offering championship golf, lighted tennis courts, resort-style pool with water slide and country-club amenities. More than a home - it's a John Wieland home crafted for the luxury lifestyle you deserve.
Home Details
Home Type
- Single Family
Est. Annual Taxes
- $6,307
Year Built
- Built in 1999
Lot Details
- 0.5 Acre Lot
- Back Yard Fenced
- Private Lot
HOA Fees
- $83 Monthly HOA Fees
Home Design
- Traditional Architecture
- Composition Roof
- Three Sided Brick Exterior Elevation
Interior Spaces
- 2-Story Property
- Tray Ceiling
- Vaulted Ceiling
- Double Pane Windows
- Family Room with Fireplace
- Formal Dining Room
- Bonus Room
- Game Room
- Home Gym
Kitchen
- Breakfast Area or Nook
- Double Oven
- Microwave
- Dishwasher
- Kitchen Island
Flooring
- Wood
- Carpet
Bedrooms and Bathrooms
Laundry
- Laundry Room
- Laundry on upper level
Finished Basement
- Basement Fills Entire Space Under The House
- Exterior Basement Entry
Parking
- 2 Car Garage
- Parking Accessed On Kitchen Level
- Side or Rear Entrance to Parking
Outdoor Features
- Patio
Schools
- Macedonia Elementary School
- Creekland Middle School
- Creekview High School
Utilities
- Central Heating and Cooling System
- High Speed Internet
Community Details
Overview
- $1,215 Initiation Fee
- Association fees include ground maintenance, swimming, tennis
- Woodmont Subdivision
Amenities
- Clubhouse
Recreation
- Golf Course Community
- Tennis Courts
- Community Playground
- Community Pool
Map
Home Values in the Area
Average Home Value in this Area
Tax History
| Year | Tax Paid | Tax Assessment Tax Assessment Total Assessment is a certain percentage of the fair market value that is determined by local assessors to be the total taxable value of land and additions on the property. | Land | Improvement |
|---|---|---|---|---|
| 2025 | $6,712 | $287,376 | $54,000 | $233,376 |
| 2024 | $6,258 | $265,104 | $50,000 | $215,104 |
| 2023 | $5,775 | $262,800 | $44,800 | $218,000 |
| 2022 | $5,253 | $214,440 | $43,200 | $171,240 |
| 2021 | $4,795 | $176,000 | $28,000 | $148,000 |
| 2020 | $4,668 | $170,360 | $28,000 | $142,360 |
| 2019 | $4,558 | $165,600 | $28,000 | $137,600 |
| 2018 | $4,383 | $157,040 | $28,000 | $129,040 |
| 2017 | $4,347 | $381,400 | $28,000 | $124,560 |
| 2016 | $4,347 | $373,300 | $28,000 | $121,320 |
| 2015 | $4,434 | $377,000 | $28,000 | $122,800 |
| 2014 | $4,156 | $352,700 | $28,000 | $113,080 |
Property History
| Date | Event | Price | List to Sale | Price per Sq Ft | Prior Sale |
|---|---|---|---|---|---|
| 10/24/2025 10/24/25 | For Sale | $850,000 | +111.7% | $170 / Sq Ft | |
| 04/29/2016 04/29/16 | Sold | $401,500 | -2.0% | $118 / Sq Ft | View Prior Sale |
| 03/22/2016 03/22/16 | Pending | -- | -- | -- | |
| 02/04/2016 02/04/16 | For Sale | $409,900 | -- | $121 / Sq Ft |
Purchase History
| Date | Type | Sale Price | Title Company |
|---|---|---|---|
| Warranty Deed | $401,500 | -- | |
| Deed | $420,000 | -- | |
| Deed | $382,700 | -- |
Mortgage History
| Date | Status | Loan Amount | Loan Type |
|---|---|---|---|
| Open | $381,400 | New Conventional | |
| Previous Owner | $399,000 | New Conventional | |
| Previous Owner | $252,700 | New Conventional |
Source: Georgia MLS
MLS Number: 10631392
APN: 03N12A-00000-016-000
- 201 Devonshire Ct Unit 1A
- 402 Wilshire Ln
- 211 Wilde Oak Ct
- 402 Greyfield Dr
- 139 Grandmar Chase
- 417 Greyfield Dr
- 601 Davenport Place
- 207 Haley Farm Way
- 441 Tanglewood Dr
- 198 Grandmar Chase
- 208 Grandmar Chase
- 135 Aspen Hall Dr
- 800 Ivy Crest Ln
- 134 Farm Valley Dr
- 205 Carrington Point
- 275 Grandmar Chase
- 420 Farmwood Way
- 204 Birch Hill Ct
- 1086 Arbor Hill Rd
- 200 Riley Ct
- 505 Canton Ct
- 175 Mill Creek Dr
- 6365 Union Hill Rd
- 588 Dogwood Lake Trail Unit A
- 8555 Scenic Ridge Way
- 209 Evans Cook Ct
- 17040 Birmingham Rd
- 100 Hardwood Ln
- 2405 Mountain Rd
- 4236 E Cherokee Dr
- 15485 N Valley Creek Ln
- 241 Birchwood Row
- 100 Agnew Way
- 104 Agnew Way
- 229 Hickory Chase
- 15905 Westbrook Rd

