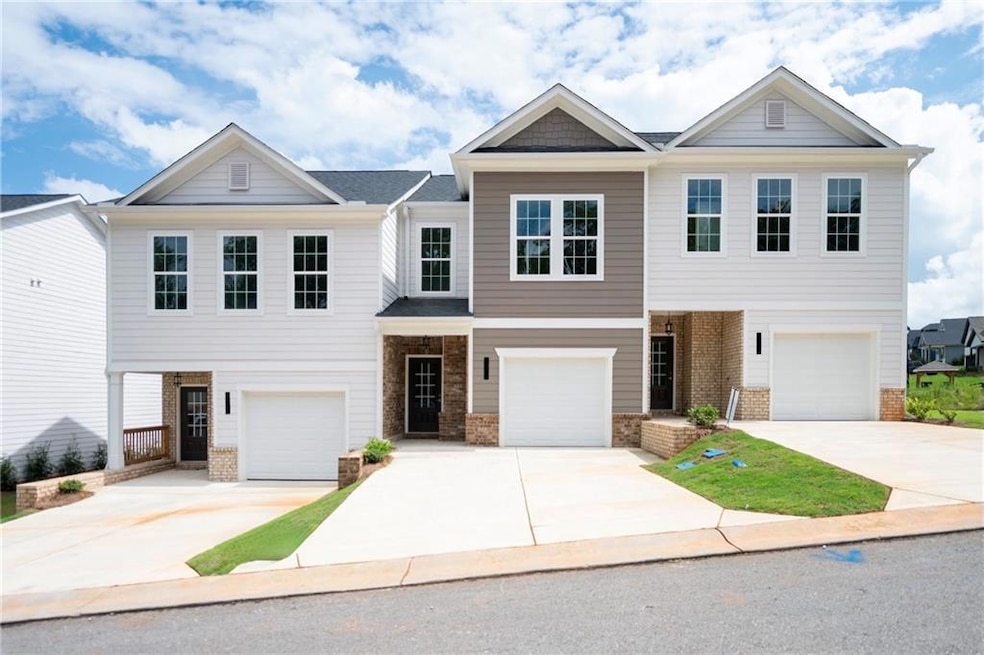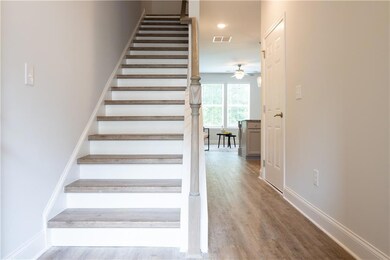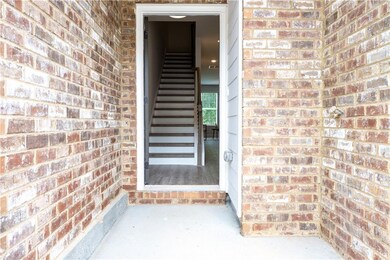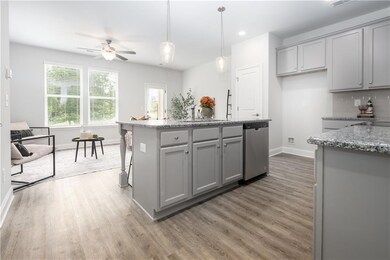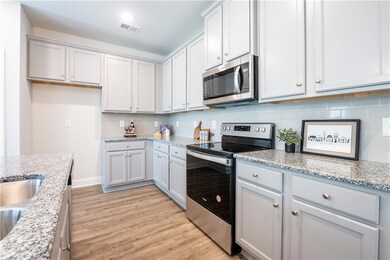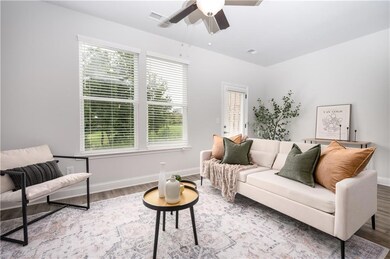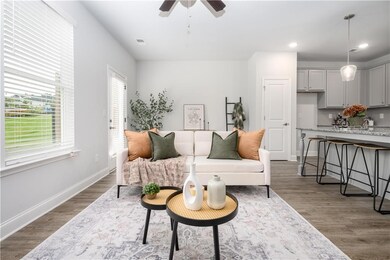Estimated payment $1,818/month
Highlights
- On Golf Course
- Open-Concept Dining Room
- Clubhouse
- Fitness Center
- New Construction
- Community Pool
About This Home
Welcome to your dream townhouse, our Nicole floorpan on Lot 1503 — where modern design meets golf course serenity! This 3-bedroom, 2.5-bath beauty offers 1,296 sq ft of stylish living space with soaring 9 ft ceilings both upstairs and down, filling every corner with light and openness. The main level features an inviting open-concept layout connecting the kitchen, dining, and living areas — ideal for entertaining or relaxed family living. A sleek electric fireplace with a tile surround extending to the ceiling adds a dramatic focal point and cozy ambiance.
The modern kitchen impresses with stainless steel appliances, granite countertops, a spacious island, and abundant storage — perfect for the home chef. Step through the sliding doors to a private back patio overlooking the lush green of the golf course — the perfect spot for your morning coffee or evening glass of wine. Upstairs, you’ll find generously sized bedrooms and two full baths, designed for comfort and function.
Situated in a desirable golf course community, this home offers both scenic beauty and everyday convenience. Residents enjoy walking paths, manicured grounds, and a peaceful setting that feels like a getaway while still being close to everything. Shopping, dining, and entertainment options are just minutes away, along with quick access to major highways for easy commuting. Highly rated schools, local parks, and nearby recreation make this location perfect for professionals, families, or anyone seeking a balanced lifestyle.
With its modern finishes, open floor plan, and unbeatable golf course views, this townhouse is the perfect blend of sophistication and serenity. Don’t miss your chance to make this exceptional property your next home!
Townhouse Details
Home Type
- Townhome
Est. Annual Taxes
- $2,026
Year Built
- Built in 2023 | New Construction
Lot Details
- 1,742 Sq Ft Lot
- Property fronts a private road
- On Golf Course
- Two or More Common Walls
- Back Yard
HOA Fees
- $165 Monthly HOA Fees
Parking
- 1 Car Garage
Home Design
- Slab Foundation
- Shingle Roof
- Composition Roof
- Cement Siding
Interior Spaces
- 1,294 Sq Ft Home
- 2-Story Property
- Ceiling height of 9 feet on the main level
- Ceiling Fan
- Electric Fireplace
- Double Pane Windows
- Family Room
- Open-Concept Dining Room
- Golf Course Views
- Laundry closet
Kitchen
- Open to Family Room
- Electric Range
- Dishwasher
- Kitchen Island
- Disposal
Flooring
- Carpet
- Ceramic Tile
- Luxury Vinyl Tile
Bedrooms and Bathrooms
- 3 Bedrooms
- Walk-In Closet
- Dual Vanity Sinks in Primary Bathroom
- Separate Shower in Primary Bathroom
Home Security
Outdoor Features
- Patio
Location
- Property is near schools
- Property is near shops
Schools
- Banks County Elementary And Middle School
- Banks County High School
Utilities
- Cooling Available
- Heating Available
- Underground Utilities
- 110 Volts
- Septic Tank
- Phone Available
- Cable TV Available
Listing and Financial Details
- Home warranty included in the sale of the property
- Assessor Parcel Number B50T153
Community Details
Overview
- $630 Initiation Fee
- 4 Units
- HOA Services, Inc. Association
- Chimney Oaks Subdivision
- FHA/VA Approved Complex
- Rental Restrictions
Amenities
- Restaurant
- Clubhouse
- Laundry Facilities
Recreation
- Golf Course Community
- Tennis Courts
- Pickleball Courts
- Fitness Center
- Community Pool
Security
- Carbon Monoxide Detectors
- Fire and Smoke Detector
Map
Home Values in the Area
Average Home Value in this Area
Tax History
| Year | Tax Paid | Tax Assessment Tax Assessment Total Assessment is a certain percentage of the fair market value that is determined by local assessors to be the total taxable value of land and additions on the property. | Land | Improvement |
|---|---|---|---|---|
| 2025 | $2,026 | $106,106 | $14,000 | $92,106 |
| 2024 | $2,026 | $30,932 | $6,800 | $24,132 |
| 2023 | $609 | $6,800 | $6,800 | $0 |
Property History
| Date | Event | Price | List to Sale | Price per Sq Ft |
|---|---|---|---|---|
| 11/12/2025 11/12/25 | For Sale | $281,485 | -- | $218 / Sq Ft |
Purchase History
| Date | Type | Sale Price | Title Company |
|---|---|---|---|
| Limited Warranty Deed | -- | -- |
Source: First Multiple Listing Service (FMLS)
MLS Number: 7680260
APN: B50T153
- 138 Greenview Ct
- 123 Greenview Ct Unit 1305
- 148 Greenview Ct
- 136 Greenview Ct
- 121 Greenview Ct Unit 1304
- 150 Greenview Ct
- 154 Greenview Ct
- The Dunhill Plan at Chimney Oaks
- The Yorkshire Plan at Chimney Oaks
- The Oakdale Plan at Chimney Oaks
- The Bentley Plan at Chimney Oaks
- The Chadwick Plan at Chimney Oaks
- The Harrison Plan at Chimney Oaks
- The Ellington Plan at Chimney Oaks
- The Cheshire Plan at Chimney Oaks
- The Thorton Plan at Chimney Oaks
- 157 Applewood Way
- 161 Applewood Way
- 145 Greenview Ct
- 134 Magnolia Place
- 165 Sweet Briar Way
- 2769 Samples Scales Rd
- 2785 Samples Scales Rd
- 297 Forrester Rd
- 109 Capstone Way
- 2174 Highway 323
- 199 W W Gary Rd
- 100 Crossing Place
- 110 Heritage Garden Dr
- 5486 Mt Olive Rd Unit ID1302835P
- 125 Meister Rd
- 6201 9th St
- 2446 Remington Dr
- 2446 Remington Dr
- 6320 Pine Station Dr
- 322 Beaver Creek Dr
- 9 Nolana Dr Unit Mitchell
- 9 Nolana Dr Unit Harding
- 9 Nolana Dr Unit Greenfield
- 5952 Moon Dr
