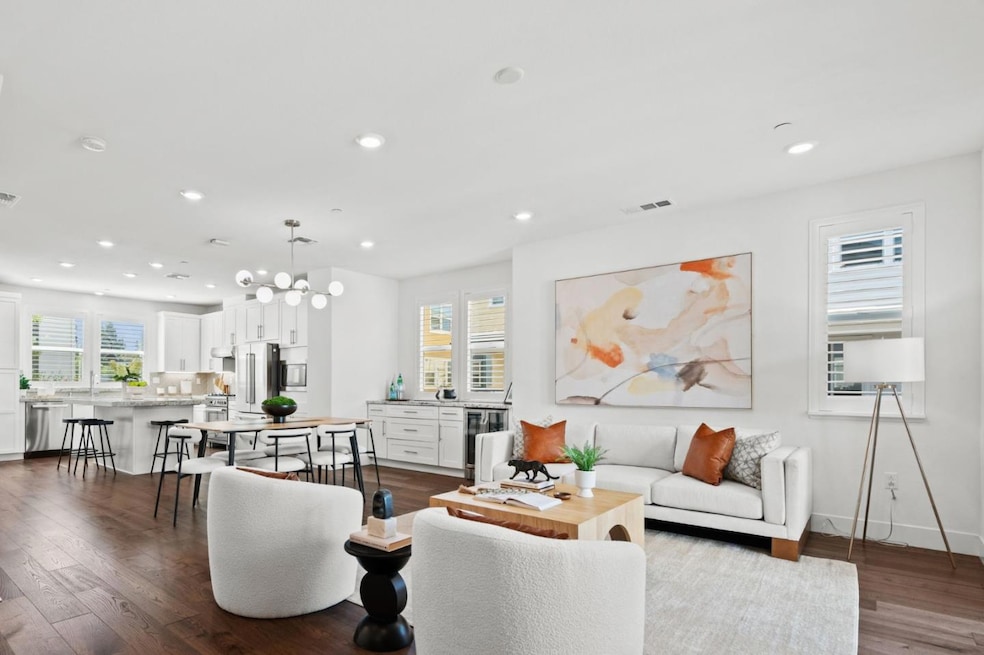
110 Hacienda Ln Mountain View, CA 94040
Mountain View West Neighborhood
3
Beds
3.5
Baths
1,710
Sq Ft
$481/mo
HOA Fee
Highlights
- Primary Bedroom Suite
- Contemporary Architecture
- Soaking Tub in Primary Bathroom
- Monta Loma Elementary School Rated A-
- Vaulted Ceiling
- 2-minute walk to Mora Park
About This Home
As of May 2025Rarely available end-unit occupies one of the most coveted lots in highly desirable Estancia community, soaking in abundant natural light from sunrise to sunset with exposures from the east, south, and west.
Townhouse Details
Home Type
- Townhome
Est. Annual Taxes
- $21,408
Year Built
- Built in 2019
HOA Fees
- $481 Monthly HOA Fees
Parking
- 2 Car Garage
- Guest Parking
Home Design
- Contemporary Architecture
- Slab Foundation
- Tile Roof
Interior Spaces
- 1,710 Sq Ft Home
- 3-Story Property
- Vaulted Ceiling
- Double Pane Windows
Kitchen
- Eat-In Kitchen
- Gas Oven
- Gas Cooktop
- Microwave
- Dishwasher
- Kitchen Island
- Granite Countertops
- Disposal
Flooring
- Wood
- Carpet
- Tile
Bedrooms and Bathrooms
- 3 Bedrooms
- Main Floor Bedroom
- Primary Bedroom Suite
- Walk-In Closet
- Remodeled Bathroom
- Bathroom on Main Level
- Dual Sinks
- Soaking Tub in Primary Bathroom
- Bathtub with Shower
- Oversized Bathtub in Primary Bathroom
- Bathtub Includes Tile Surround
- Walk-in Shower
Laundry
- Laundry in unit
- Washer and Dryer
Home Security
Utilities
- Forced Air Heating and Cooling System
- Vented Exhaust Fan
Additional Features
- Balcony
- South Facing Home
Listing and Financial Details
- Assessor Parcel Number 148-33-067
Community Details
Overview
- Association fees include common area electricity, common area gas, exterior painting, insurance - common area, insurance - structure, landscaping / gardening, maintenance - exterior, maintenance - road, management fee, reserves, roof
- National Association Management Association
- Built by Estancia
Security
- Fire Sprinkler System
Ownership History
Date
Name
Owned For
Owner Type
Purchase Details
Listed on
Apr 24, 2025
Closed on
May 2, 2025
Sold by
Liao Yangguang and Ni Linqun
Bought by
Chai Timothy
Seller's Agent
Claire Zhou
Compass
Buyer's Agent
Chris Rasmussen
Pinnacle Realty Advisors
List Price
$1,875,000
Sold Price
$1,910,000
Premium/Discount to List
$35,000
1.87%
Views
10
Current Estimated Value
Home Financials for this Owner
Home Financials are based on the most recent Mortgage that was taken out on this home.
Estimated Appreciation
-$9,860
Avg. Annual Appreciation
-1.77%
Purchase Details
Closed on
Aug 27, 2020
Sold by
Lennar Homes Of California Inc
Bought by
Liao Yangguang and Ni Liqun
Home Financials for this Owner
Home Financials are based on the most recent Mortgage that was taken out on this home.
Original Mortgage
$1,376,000
Interest Rate
2.12%
Mortgage Type
New Conventional
Similar Homes in Mountain View, CA
Create a Home Valuation Report for This Property
The Home Valuation Report is an in-depth analysis detailing your home's value as well as a comparison with similar homes in the area
Home Values in the Area
Average Home Value in this Area
Purchase History
| Date | Type | Sale Price | Title Company |
|---|---|---|---|
| Grant Deed | $1,910,000 | Chicago Title | |
| Grant Deed | $1,720,000 | Calatlantic Title Inc |
Source: Public Records
Mortgage History
| Date | Status | Loan Amount | Loan Type |
|---|---|---|---|
| Previous Owner | $1,376,000 | New Conventional |
Source: Public Records
Property History
| Date | Event | Price | Change | Sq Ft Price |
|---|---|---|---|---|
| 05/08/2025 05/08/25 | Sold | $1,910,000 | +1.9% | $1,117 / Sq Ft |
| 04/30/2025 04/30/25 | Pending | -- | -- | -- |
| 04/24/2025 04/24/25 | For Sale | $1,875,000 | -- | $1,096 / Sq Ft |
Source: MLSListings
Tax History Compared to Growth
Tax History
| Year | Tax Paid | Tax Assessment Tax Assessment Total Assessment is a certain percentage of the fair market value that is determined by local assessors to be the total taxable value of land and additions on the property. | Land | Improvement |
|---|---|---|---|---|
| 2025 | $21,408 | $1,861,780 | $930,890 | $930,890 |
| 2024 | $21,408 | $1,825,276 | $912,638 | $912,638 |
| 2023 | $21,408 | $1,789,488 | $894,744 | $894,744 |
| 2022 | $21,135 | $1,754,400 | $877,200 | $877,200 |
| 2021 | $20,619 | $1,720,000 | $860,000 | $860,000 |
| 2020 | $10,819 | $881,137 | $366,337 | $514,800 |
Source: Public Records
Agents Affiliated with this Home
-
Claire Zhou

Seller's Agent in 2025
Claire Zhou
Compass
(650) 245-5698
2 in this area
84 Total Sales
-
Chris Rasmussen

Buyer's Agent in 2025
Chris Rasmussen
Pinnacle Realty Advisors
(408) 204-3411
1 in this area
27 Total Sales
Map
Source: MLSListings
MLS Number: ML82004029
APN: 148-33-067
Nearby Homes
- 2381 Adele Ave
- 49 Showers Dr Unit W203
- 2133 University Ave
- 298 S Rengstorff Ave
- 255 S Rengstorff Ave Unit 43
- 255 S Rengstorff Ave Unit 27
- 255 S Rengstorff Ave Unit 5
- 103 Whits Rd
- 400 Ortega Ave Unit 301
- 504 Guth Alley
- 2009 Showers Dr Unit 2
- 582 S Rengstorff Ave
- 584 S Rengstorff Ave
- 2025 California St Unit 8
- 2491 Whitney Dr
- 576 S Rengstorff Ave
- Plan 4 at Amelia
- Plan 7 at Amelia
- Plan 6 at Amelia
- Plan 3BX at Amelia
