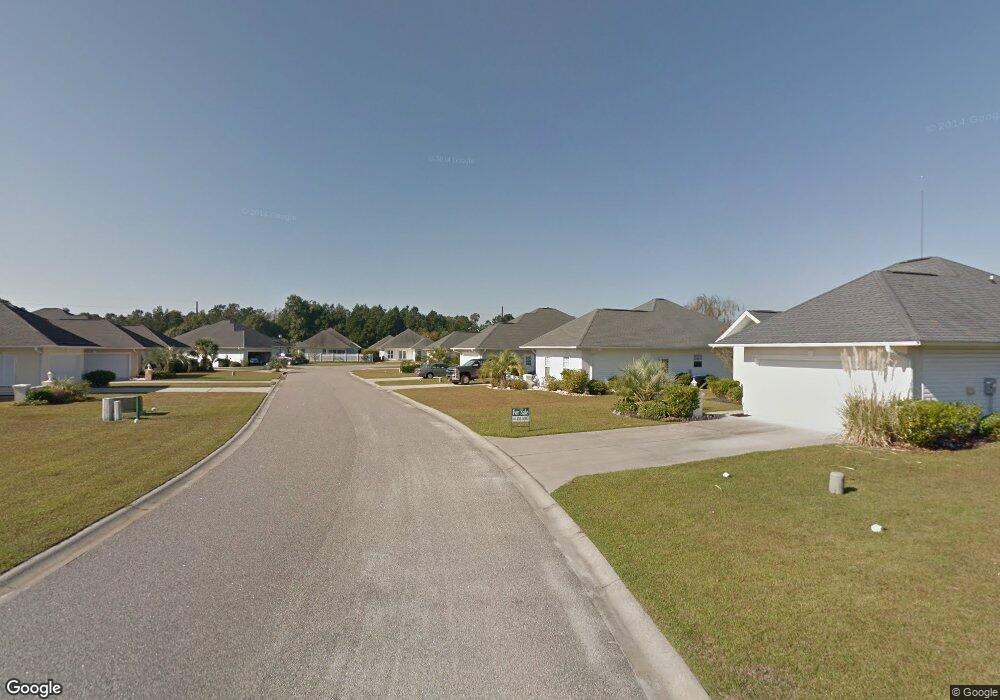110 Hallandale Ln Unit Right Murrells Inlet, SC 29576
4
Beds
3
Baths
2,330
Sq Ft
--
Built
About This Home
This home is located at 110 Hallandale Ln Unit Right, Murrells Inlet, SC 29576. 110 Hallandale Ln Unit Right is a home located in Georgetown County with nearby schools including Waccamaw Elementary School, Waccamaw Intermediate School, and Waccamaw Middle School.
Create a Home Valuation Report for This Property
The Home Valuation Report is an in-depth analysis detailing your home's value as well as a comparison with similar homes in the area
Home Values in the Area
Average Home Value in this Area
Tax History Compared to Growth
Map
Nearby Homes
- 108 Hallandale Ln Unit Right
- 108 Hallandale Ln Unit Lot 9-B
- 110 Hallandale Ln Unit Lot 9- A
- 110 Hallandale Ln Unit Left
- 148 Hallandale Ln Unit Left
- 81 Delray Dr Unit 3-B
- 81 Delray Dr Unit 2-C
- 567 Sunnyside Ave
- 3587 Adam Ct Unit Lot 2
- 3591 Adam Ct Unit Lot 1
- 15 Flaggpoint Ln
- 312 Sunnyside Ave
- 294 Sunnyside Ave
- 624 Blackberry Ave
- 3800 Murrells Inlet Rd
- 590 Hammock Ave
- 3597 Sunfish St
- 3866 Highway 17 Business Unit c-9
- 3866 Highway 17 Business Unit C-3
- 3714 Jordan Landing Rd
- 128 Hallandale Ln Unit Lot 10-B
- 151 Hallandale Ln Unit Right
- 155 Hallandale Ln Unit Right
- 18 Vintners Ln
- 514 Sunnyside Ave
- 16 Vintners Ln
- 11 Vinters Ln
- 15 Vintners Ln Unit SILVER OAKS
- 15 Vintners Ln
- 9 Vintners Ln
- 9 Vintners Ln Unit Silver Oaks Subdivis
- 13 Vintners Ln Unit SILVER OAKS SUBDIVIS
- 13 Vintners Ln
- 12 Vintners Ln
- 500 Sunnyside Ave
- 545 Key Largo Ave
- 10 Vintners Ln Unit SILVER OAKS
- 10 Vintners Ln
- 543 Key Largo Ave
- 11 Vintners Ln
