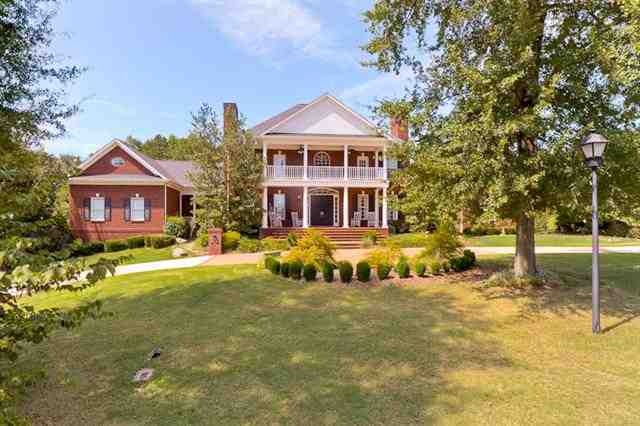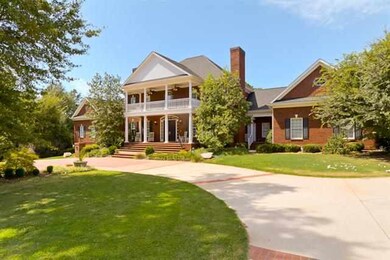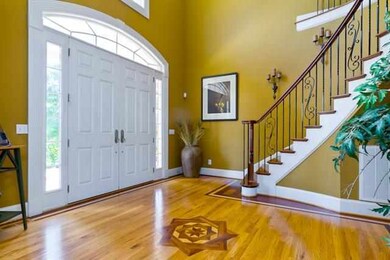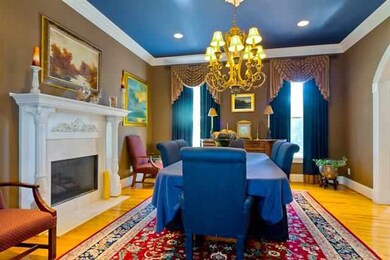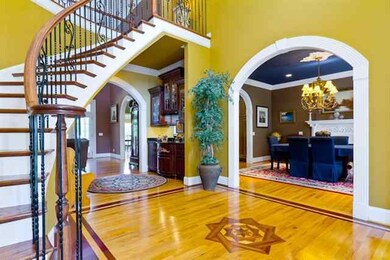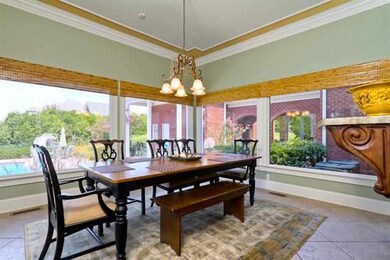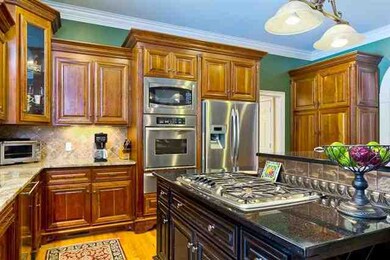
110 Halston Ridge Easley, SC 29642
Estimated Value: $1,160,000 - $1,884,000
Highlights
- Second Kitchen
- Home Theater
- Sitting Area In Primary Bedroom
- Concrete Primary School Rated A-
- In Ground Pool
- 1.65 Acre Lot
About This Home
As of August 2013Powdersville Schools! 1.65 acre estate just off I-85 & Hwy 153 with in ground pool, 7 br, 6 ½ baths & separate in-law suite on basement level with tons of light featuring a full kitchen, media room, 2 bedrooms, great room and full bath! The spectacular brick traditional features a towering two story foyer, Brazilian cherry accented hardwood flooring, grand spiral staircase, an elegant dining room w/fireplace & heavy moldings and wet bar as you enter the two story Great Room with balcony and gas log Fireplace. Exceptional features include remote control blinds, back up generator, outdoor sound system, irrigation, screened porch & custom window treatments. The gourmet kitchen, designed by Kitchens of the South, features a plumbed coffee maker, grill top, double ovens, stainless steel appliances and granite countertops with gorgeous custom cabinetry & heavy moldings.
Last Agent to Sell the Property
Keller Williams Upstate Legacy License #20130 Listed on: 10/09/2012

Home Details
Home Type
- Single Family
Est. Annual Taxes
- $4,762
Year Built
- Built in 2004
Lot Details
- 1.65 Acre Lot
- Cul-De-Sac
- Level Lot
- Landscaped with Trees
HOA Fees
- $13 Monthly HOA Fees
Parking
- 3 Car Attached Garage
Home Design
- Traditional Architecture
- Brick Exterior Construction
Interior Spaces
- 6,813 Sq Ft Home
- 2-Story Property
- Wet Bar
- Bookcases
- Smooth Ceilings
- Cathedral Ceiling
- Ceiling Fan
- Tilt-In Windows
- Entrance Foyer
- Home Theater
- Home Office
- Bonus Room
- Workshop
- Sun or Florida Room
- Home Gym
- Finished Basement
- Basement Fills Entire Space Under The House
Kitchen
- Second Kitchen
- Dishwasher
- Granite Countertops
- Trash Compactor
Flooring
- Wood
- Carpet
- Ceramic Tile
Bedrooms and Bathrooms
- 6 Bedrooms
- Sitting Area In Primary Bedroom
- Main Floor Bedroom
- Primary bedroom located on second floor
- Walk-In Closet
- Dressing Area
- Bathroom on Main Level
- Dual Sinks
- Hydromassage or Jetted Bathtub
- Separate Shower
Laundry
- Laundry Room
- Dryer
- Washer
Attic
- Pull Down Stairs to Attic
- Permanent Attic Stairs
Outdoor Features
- In Ground Pool
- Balcony
- Patio
- Front Porch
Location
- Outside City Limits
Schools
- Concrete Primar Elementary School
- Powdersville Mi Middle School
- Powdersville High School
Utilities
- Cooling Available
- Forced Air Heating System
- Heating System Uses Natural Gas
- Underground Utilities
- Septic Tank
- Satellite Dish
- Cable TV Available
Listing and Financial Details
- Tax Lot 4
- Assessor Parcel Number 213-00-06-020
Community Details
Overview
- Cambridge Subd. Subdivision
Amenities
- Common Area
Ownership History
Purchase Details
Purchase Details
Purchase Details
Home Financials for this Owner
Home Financials are based on the most recent Mortgage that was taken out on this home.Purchase Details
Similar Homes in Easley, SC
Home Values in the Area
Average Home Value in this Area
Purchase History
| Date | Buyer | Sale Price | Title Company |
|---|---|---|---|
| Burger Kimberly M | -- | Bradley K Richardson Pc | |
| The Celis & Pena Family Trust | -- | -- | |
| Celis Juan | $875,000 | -- | |
| Altieri Francis Paul | $950,000 | None Available |
Mortgage History
| Date | Status | Borrower | Loan Amount |
|---|---|---|---|
| Previous Owner | Celis Juan | $500,000 | |
| Previous Owner | Celis Juan | $575,000 |
Property History
| Date | Event | Price | Change | Sq Ft Price |
|---|---|---|---|---|
| 08/28/2013 08/28/13 | Sold | $875,000 | -7.9% | $128 / Sq Ft |
| 08/09/2013 08/09/13 | Pending | -- | -- | -- |
| 10/09/2012 10/09/12 | For Sale | $950,000 | -- | $139 / Sq Ft |
Tax History Compared to Growth
Tax History
| Year | Tax Paid | Tax Assessment Tax Assessment Total Assessment is a certain percentage of the fair market value that is determined by local assessors to be the total taxable value of land and additions on the property. | Land | Improvement |
|---|---|---|---|---|
| 2024 | $5,552 | $43,720 | $1,280 | $42,440 |
| 2023 | $5,552 | $43,720 | $1,280 | $42,440 |
| 2022 | $5,448 | $43,720 | $1,280 | $42,440 |
| 2021 | $4,853 | $35,610 | $980 | $34,630 |
| 2020 | $4,964 | $35,610 | $980 | $34,630 |
| 2019 | $4,964 | $35,610 | $980 | $34,630 |
| 2018 | $4,644 | $35,610 | $980 | $34,630 |
| 2017 | -- | $35,610 | $980 | $34,630 |
| 2016 | $16,275 | $34,950 | $960 | $33,990 |
| 2015 | $4,994 | $52,420 | $1,440 | $50,980 |
| 2014 | $16,325 | $41,160 | $960 | $40,200 |
Agents Affiliated with this Home
-
Cindy Fox Miller

Seller's Agent in 2013
Cindy Fox Miller
Keller Williams Upstate Legacy
(864) 269-7000
61 in this area
202 Total Sales
-
AGENT NONMEMBER
A
Buyer's Agent in 2013
AGENT NONMEMBER
NONMEMBER OFFICE
(864) 224-7941
444 in this area
6,790 Total Sales
Map
Source: Western Upstate Multiple Listing Service
MLS Number: 20136229
APN: 213-00-06-020
- 110 Rickys Path
- 108 Cross Ct
- 110 Cross Ct
- 1000 Audley Ct
- 100 Bent Willow Way
- 17 Firelight Ln
- 105 Tall Oaks Ct
- 1201 Three Bridges Rd
- 231 Henrydale Dr
- 101 Holborne Dr
- 116 Carmen Way
- 113 Carmen Way
- 00 Anderson Rd
- 112 Summer Dr
- 268 Shale Dr
- 413 Basalt Ct
- 207 Shale Dr
- 114 Berwick Ct
- 422 Basalt Ct
- 144 Caledonia Dr
- 110 Halston Ridge
- 110 P-1-126
- 105 Barfield Dr
- 100 Halston Ridge
- 109 Barfield Dr
- 107 Halston Ridge
- 103 Barfield Dr
- 111 Barfield Dr
- lot 11 Barfield Dr
- 113 Barfield Dr
- 131 Halston Ridge
- 101 Halston Ridge
- 106 Barfield Dr
- 104 Barfield Dr
- 100 Huntcliff Ct
- 102 Barfield Dr
- 110 Barfield Dr
- 100 Barfield Dr
- 1219 Circle Rd
- 130 Halston Ridge
