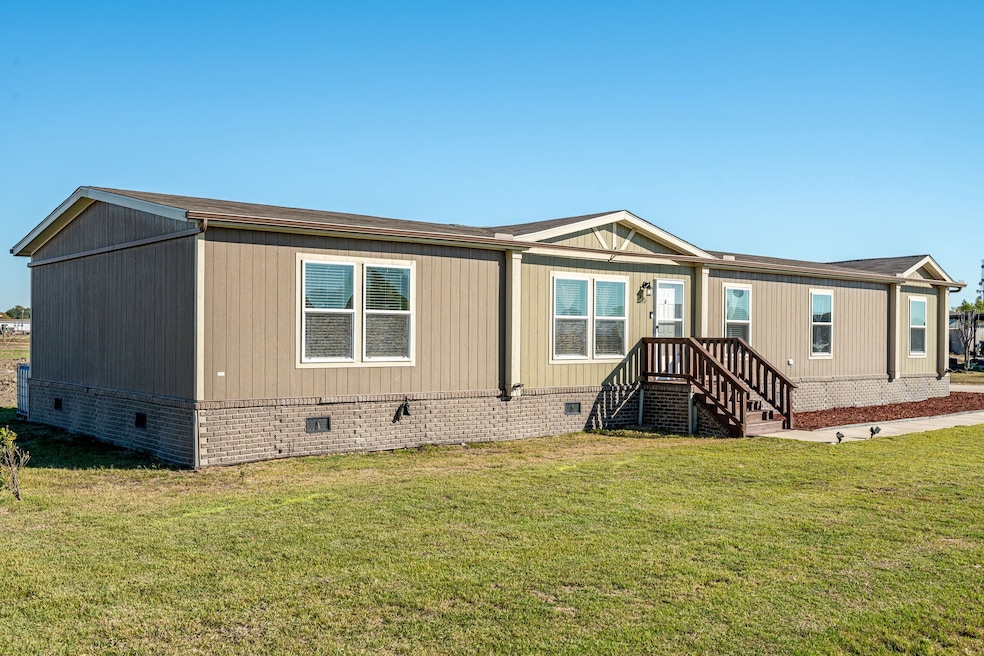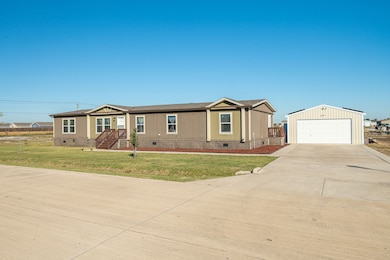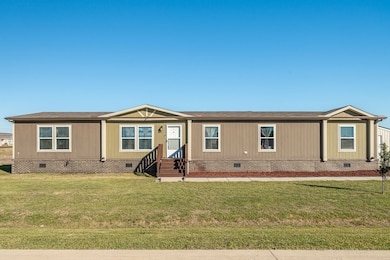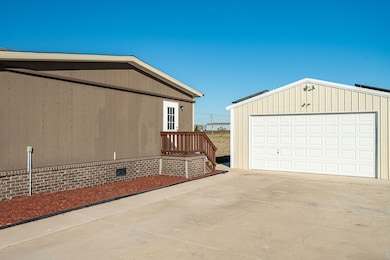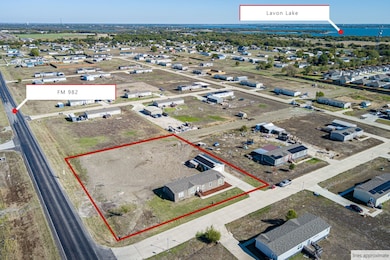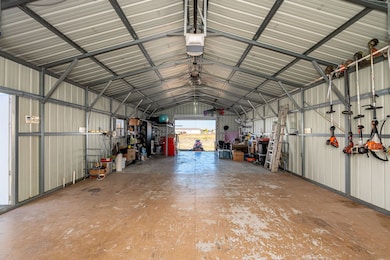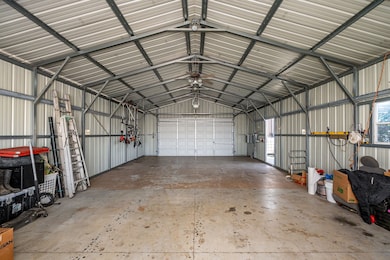110 Hamilton Rd Princeton, TX 75407
Estimated payment $2,485/month
Highlights
- Open Floorplan
- Traditional Architecture
- Walk-In Closet
- Deck
- Corner Lot
- Kitchen Island
About This Home
This beautifully upgraded manufactured home sits on a FULL ACRE in a peaceful neighborhood with NO HOA, offering space, privacy, and freedom. Inside, the open-concept layout features a spacious living room filled with natural light, complete with built-in shelving around the TV area, seamlessly connected to the kitchen and dining space. The kitchen is a true centerpiece, showcasing a massive island with seating, sleek stainless steel appliances, a decorative tile backsplash, and rich cabinetry that blends style with function. The primary suite provides a relaxing retreat with a soaking tub, separate shower, dual vanities, and a generous walk-in closet. Three additional bedrooms and a built-in study nook offer flexibility for family, guests, or remote work. Oversized utility-mud room with cabinetry. Energy efficiency shines with 38 paid-in-full solar panels—monthly AC costs average under $50, and heating stays below $100. Outside, a metal outbuilding garage accommodates up to four vehicles and includes six outlets on separate breakers, ideal for workshop use. Enjoy the outdoors with a spacious deck perfect for unwinding, four rainwater catchers, lush Zoysia grass, and a sprinkler system around the home. Horses allowed. Located just minutes from Princeton and Lucas, this property combines rural tranquility with convenient access to town.
Listing Agent
Colleen Frost Real Estate Serv Brokerage Phone: 469-280-0008 License #0612659 Listed on: 11/06/2025
Co-Listing Agent
Colleen Frost Real Estate Serv Brokerage Phone: 469-280-0008 License #0396345
Property Details
Home Type
- Manufactured Home
Est. Annual Taxes
- $4,584
Year Built
- Built in 2021
Lot Details
- 1 Acre Lot
- Corner Lot
- Sprinkler System
- Few Trees
Parking
- 4 Car Garage
- Front Facing Garage
- Garage Door Opener
- Driveway
Home Design
- Traditional Architecture
- Slab Foundation
- Composition Roof
- Wood Siding
Interior Spaces
- 2,128 Sq Ft Home
- 1-Story Property
- Open Floorplan
- Ceiling Fan
- Window Treatments
Kitchen
- Electric Oven
- Electric Range
- Microwave
- Dishwasher
- Kitchen Island
Flooring
- Carpet
- Laminate
Bedrooms and Bathrooms
- 4 Bedrooms
- Walk-In Closet
- 2 Full Bathrooms
Home Security
- Carbon Monoxide Detectors
- Fire and Smoke Detector
Outdoor Features
- Deck
- Exterior Lighting
- Outdoor Storage
- Rain Gutters
- Rain Barrels or Cisterns
Schools
- Mayfield Elementary School
- Lovelady High School
Utilities
- Central Heating and Cooling System
- Underground Utilities
- Cable TV Available
Community Details
- Patriot Place Subdivision
Listing and Financial Details
- Legal Lot and Block 4 / 3
- Assessor Parcel Number R1211700300401
Map
Home Values in the Area
Average Home Value in this Area
Property History
| Date | Event | Price | List to Sale | Price per Sq Ft | Prior Sale |
|---|---|---|---|---|---|
| 11/06/2025 11/06/25 | For Sale | $399,000 | +65.6% | $188 / Sq Ft | |
| 04/28/2021 04/28/21 | Sold | -- | -- | -- | View Prior Sale |
| 04/13/2021 04/13/21 | For Sale | $240,900 | -- | $120 / Sq Ft | |
| 04/09/2021 04/09/21 | Pending | -- | -- | -- |
Source: North Texas Real Estate Information Systems (NTREIS)
MLS Number: 21104501
- 117 Boxberry Way
- 10505 Clark Ct
- 123 Plumcove Dr
- Bellvue Plan at Ranger Crossing
- 7010 Moonflower Ln
- 7007 Vining Dr
- 7005 Vining Dr
- 7017 Vining Dr
- Ashburn Plan at Ranger Crossing
- Amber Plan at Ranger Crossing
- Huntsville Plan at Ranger Crossing
- Ryleigh Plan at Ranger Crossing
- Hanna Plan at Ranger Crossing
- 313 Clematis St
- 7011 Vining St
- 7016 Moonflower Ln
- 325 Clematis St
- Ozark Plan at Ranger Crossing
- 7019 Vining Dr
- 7015 Vining Dr
- 121 Br Vlg Way
- 114 Br Vlg Way
- 122 Br Vlg Way
- 130 Br Vlg Way
- 138 Br Vlg Way
- 214 Br Vlg Way
- 218 Br Vlg Way
- 131 Plumcove Dr
- 233 Br Vlg Way
- 241 Br Vlg Way
- 238 Br Vlg Way
- 315 Clematis St
- 317 Clematis St
- 311 Clematis St
- 7014 Moonflower Ln
- 308 Br Vlg Way
- 131 Harvest St
- 337 Br Vlg Way
- 5924 Timber Pt Dr
- 5924 Timber Point Dr
