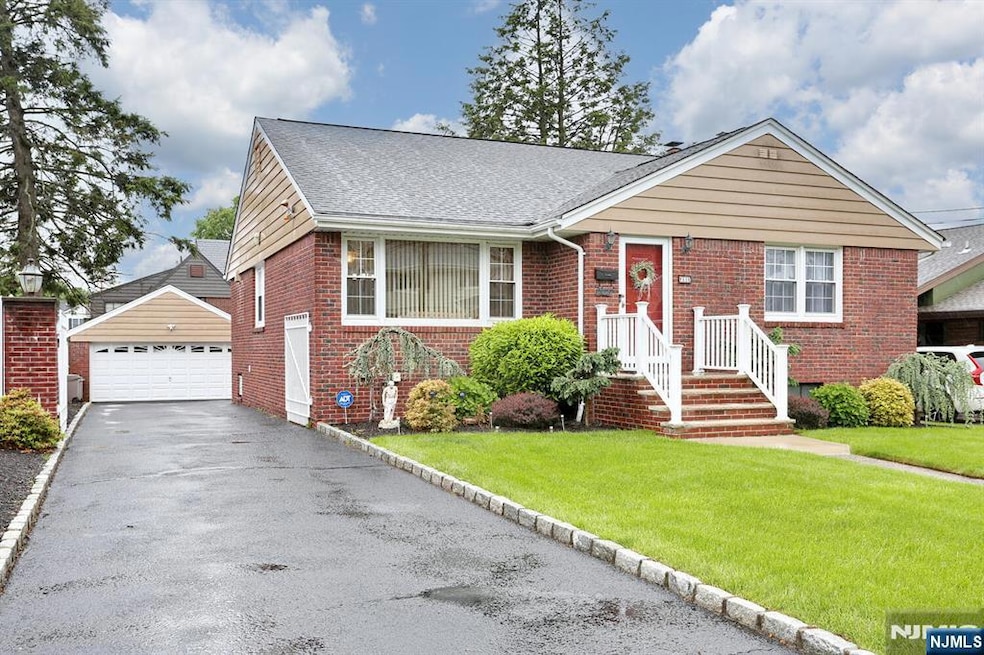
$650,000
- 3 Beds
- 1.5 Baths
- 116 Springfield Ave
- Hasbrouck Heights, NJ
A Place to Hang Your Heart! Fall in love with this charming Cape Cod home located in one of Hasbrouck Heightsa€TM most sought-after neighborhoods. Step into the welcoming entry foyer and take in the beautiful hardwood floors and spacious living room. The main level offers a comfortable layout featuring a large living room, formal dining room, kitchen, two bedrooms, a full bath, and a delightful
Anne Ryan Coldwell Banker, Ridgewood






