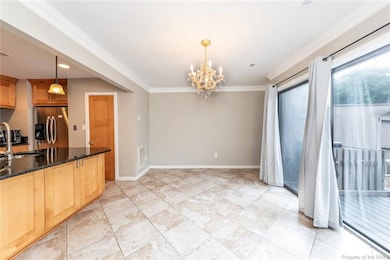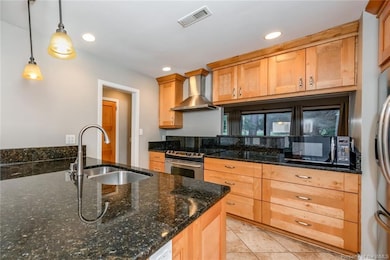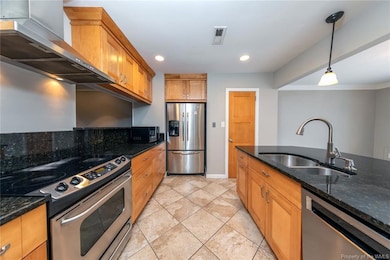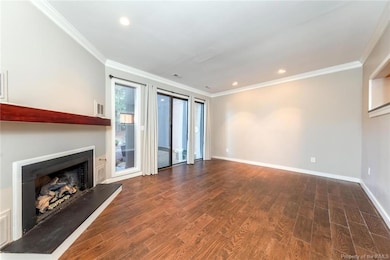110 Harrops Glen Williamsburg, VA 23185
Southeast Williamsburg NeighborhoodHighlights
- Marina
- Golf Course Community
- Gated Community
- Berkeley Middle School Rated A-
- RV or Boat Storage in Community
- Community Lake
About This Home
Say Hello to this 3 bedroom, 2.5 bathroom townhouse with front row golf views on the River Course! Open and bright kitchen with granite countertops, stainless appliances, and custom cabinetry. Enjoy the comfort of your spacious great room featuring a cozy gas fireplace with views of your private patio and golf course. Flexible layout offers 2 bedrooms and 2 baths upstairs plus 3rd bedroom on top floor. Enjoy your spacious and private courtyard out front with additional storage space available. Live the Kingsmill lifestyle—clubhouses, pools, tennis, basketball, playgrounds, ponds for kayaking/fishing, private James River beach, and optional club amenities with golf, spa, dining & more!Conveniently located to 199, Route 60, I-64, shopping, dining and entertainment. No pets allowed.
Listing Agent
Liz Moore & Associates Property Management, LLC License #0225244615 Listed on: 08/21/2025

Townhouse Details
Home Type
- Townhome
Est. Annual Taxes
- $2,340
Year Built
- Built in 1980
Home Design
- Cedar Siding
Interior Spaces
- 1,700 Sq Ft Home
- 3-Story Property
- Ceiling height of 9 feet or more
- Ceiling Fan
- Skylights
- Recessed Lighting
- 1 Fireplace
- Window Treatments
- Dining Area
Kitchen
- Eat-In Kitchen
- Electric Cooktop
- Microwave
- Dishwasher
- Kitchen Island
Flooring
- Bamboo
- Carpet
- Tile
Bedrooms and Bathrooms
- 3 Bedrooms
Laundry
- Dryer
- Washer
Parking
- Driveway
- Parking Lot
Schools
- James River Elementary School
- Berkeley Middle School
- Jamestown High School
Utilities
- Forced Air Heating and Cooling System
- Electric Water Heater
Additional Features
- 2,178 Sq Ft Lot
- Interior Unit
Listing and Financial Details
- Rent includes community amenities, trash pickup
- 12 Month Lease Term
- $65 Application Fee
- Assessor Parcel Number 50-4-09-0-0010
Community Details
Overview
- Kingsmill Subdivision
- Community Lake
Recreation
- RV or Boat Storage in Community
- Marina
- Beach
- Golf Course Community
- Tennis Courts
- Community Basketball Court
- Community Playground
- Community Pool
- Life Guard
Security
- Security Guard
- Resident Manager or Management On Site
- Gated Community
Map
Source: Williamsburg Multiple Listing Service
MLS Number: 2502911
APN: 50-4 09-0-0010
- 110 Warehams Point
- 283 Littletown Quarter
- 203 Warehams Point
- 152 Captaine Graves
- 224 Padgetts Ordinary
- 230 Padgetts Ordinary
- 215 Padgetts Ordinary
- 103 Enclave Ct
- 244 Padgetts Ordinary
- 412 Rivers Edge
- 246 Padgetts Ordinary
- 141 Enclave Ct
- 122 Pelhams Ordinary
- 136 Roffinghams Way
- 104 Captaine Graves
- 113 Pelhams Ordinary
- 720 Graves Ordinary
- 133 Randolphs Green
- 133 Randolph's Green
- 302 Rivers Edge
- 306 Padgetts Ordinary
- 711 Graves Ordinary
- 518 Richmonds Ordinary
- 1915 Pocahontas Trail
- 201 Tam-O-shanter Blvd
- 4050 Battery Blvd
- 3927 Prospect St
- 4031 Prospect St
- 4113 Prospect St
- 116 Makayla Dr
- 1200 Marquis Pkwy
- 310 Starkey Place
- 222 Lorraine Dr
- 165 Magruder Ave
- 1170 Richwine Dr
- 7150 Duffie Dr
- 200 Mal Mae Ct
- 611 Clements Mill Trace
- 109 Cabernet Rd
- 614 York St






