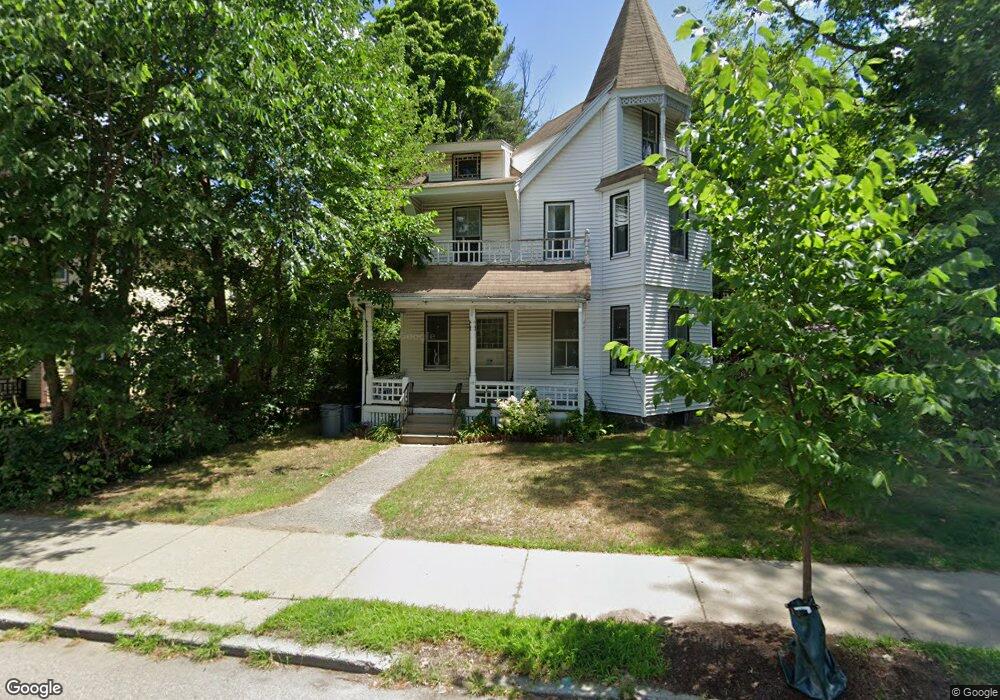110 Harvard St Unit 1 Newton, MA 02460
Newtonville Neighborhood
5
Beds
5
Baths
3,650
Sq Ft
8,712
Sq Ft Lot
About This Home
This home is located at 110 Harvard St Unit 1, Newton, MA 02460. 110 Harvard St Unit 1 is a home located in Middlesex County with nearby schools including Cabot Elementary School, F.A. Day Middle School, and Newton North High School.
Create a Home Valuation Report for This Property
The Home Valuation Report is an in-depth analysis detailing your home's value as well as a comparison with similar homes in the area
Home Values in the Area
Average Home Value in this Area
Tax History Compared to Growth
Map
Nearby Homes
- 110 Harvard St Unit A
- 10 Washington Park
- 10 Washington Park Unit 2
- 10 Washington Park Unit 1
- 300 Cabot St
- 48 Harvard St Unit 1
- 44 Blake St Unit 2
- 127-129 Withington Rd Unit 1
- 22 Walnut Place Unit 1
- 77 Court St Unit 205
- 230 Bellevue St Unit 1
- 911 Washington St
- 22-24 Emerald St
- 324 Adams St Unit 2
- 168 Walnut St
- 935 Washington St Unit 8
- 3 Cedar St
- 957 Washington St Unit 1
- 42-44 Judkins St
- 3 Ashmont Ave
- 106 Harvard St
- 104 Harvard St
- 116 Harvard St
- 98 Harvard St Unit 100
- 109 Harvard St
- 109 Harvard St Unit 1
- 115 Harvard St
- 105 Harvard St
- 105 Harvard St Unit 2
- 105 Harvard St Unit 1
- 257 Cabot St
- 96 Harvard St
- 96 Harvard St Unit 96
- 273 Cabot St
- 273 Cabot St Unit 273
- 95 Harvard St
- 101 Harvard St
- 41 Clarendon St Unit B
- 39 Clarendon St Unit A
- 41 Clarendon St Unit A
