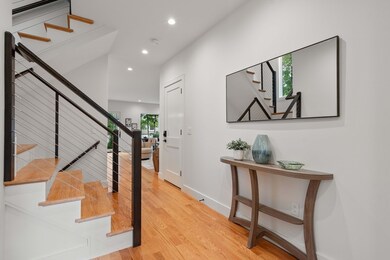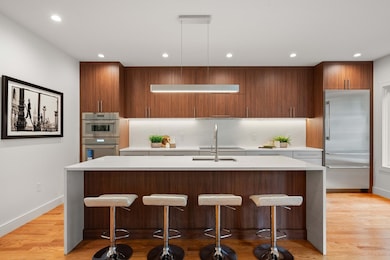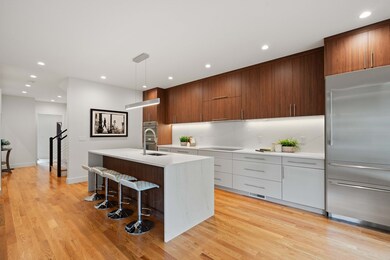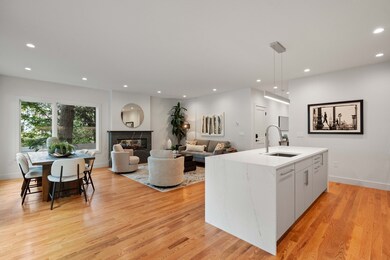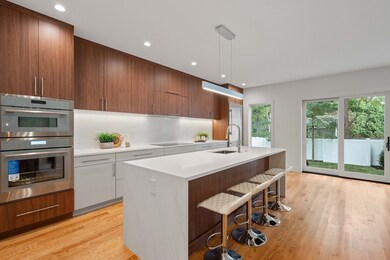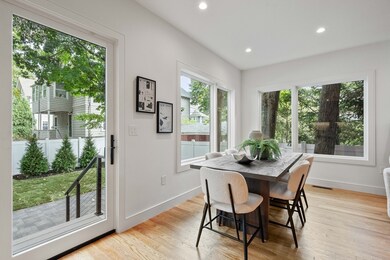110 Harvard St Newton, MA 02460
Newtonville NeighborhoodEstimated payment $13,057/month
Highlights
- Golf Course Community
- Medical Services
- Open Floorplan
- Cabot Elementary School Rated A
- Home Theater
- 5-minute walk to Cabot Park
About This Home
Exceptional new construction single family attached residence in Newtonville.with seller buy down available! 5 bedrooms, 4.5 bathrooms, and a fenced level lot. The open concept first floor has 9' ceilings, mudroom, living room, dining room, and custom gourmet kitchen with oversized island, powder room, direct access to the garage, patio and large yard. Floor two has a large primary bedroom suite with two walk-in closets, spa bathroom with soaking tub, large shower and heated floor, and 2 additional bedrooms, a dual vanity bath with tub, and a laundry room. The top floor features two additional bedrooms and full bath. The lower level has a large family room/flex space with wet bar and full bath. With approx.3,650 square feet of interior space, this home has hardwood floors, Marvin windows and doors, Thermador appliances, custom cabinetry. Beautifully designed functional space. Close to schools, MBTA station, shops, restaurants.
Open House Schedule
-
Sunday, September 21, 202510:30 to 11:30 am9/21/2025 10:30:00 AM +00:009/21/2025 11:30:00 AM +00:00New Construction in amazing Newtonville location!Add to Calendar
Townhouse Details
Home Type
- Townhome
Year Built
- Built in 2024
Lot Details
- 9,000 Sq Ft Lot
- Near Conservation Area
- End Unit
- Fenced Yard
- Landscaped Professionally
- Sprinkler System
HOA Fees
- $250 Monthly HOA Fees
Parking
- 1 Car Attached Garage
- Parking Storage or Cabinetry
- Workshop in Garage
- Garage Door Opener
- Driveway
- Open Parking
- Off-Street Parking
- Deeded Parking
- Assigned Parking
Home Design
- Entry on the 1st floor
- Frame Construction
- Spray Foam Insulation
- Shingle Roof
Interior Spaces
- 4-Story Property
- Open Floorplan
- Wet Bar
- Sheet Rock Walls or Ceilings
- Recessed Lighting
- Decorative Lighting
- Light Fixtures
- Insulated Windows
- Bay Window
- Picture Window
- Window Screens
- Insulated Doors
- Entrance Foyer
- Living Room with Fireplace
- Home Theater
- Home Office
- Storage Room
- Basement
- Exterior Basement Entry
Kitchen
- Breakfast Bar
- Oven
- Range with Range Hood
- Microwave
- Dishwasher
- Stainless Steel Appliances
- Kitchen Island
- Solid Surface Countertops
- Disposal
Flooring
- Wood
- Laminate
- Stone
- Ceramic Tile
Bedrooms and Bathrooms
- 5 Bedrooms
- Primary bedroom located on second floor
- Custom Closet System
- Linen Closet
- Walk-In Closet
- Dressing Area
- Dual Vanity Sinks in Primary Bathroom
- Soaking Tub
- Bathtub with Shower
- Separate Shower
Laundry
- Laundry on upper level
- Washer and Gas Dryer Hookup
Home Security
Eco-Friendly Details
- Energy-Efficient Thermostat
Outdoor Features
- Patio
- Outdoor Gas Grill
- Rain Gutters
Location
- Property is near public transit
- Property is near schools
Schools
- Cabot Elementary School
- Bigelow Middle School
- NNHS High School
Utilities
- Forced Air Heating and Cooling System
- 4 Cooling Zones
- 4 Heating Zones
- Individual Controls for Heating
- 200+ Amp Service
- Internet Available
Listing and Financial Details
- Assessor Parcel Number S:22 B:011 L:0015,685284
Community Details
Overview
- Association fees include insurance
- 2 Units
Amenities
- Medical Services
- Shops
- Coin Laundry
Recreation
- Golf Course Community
- Tennis Courts
- Community Pool
- Park
- Jogging Path
- Bike Trail
Pet Policy
- Pets Allowed
Security
- Storm Doors
Map
Home Values in the Area
Average Home Value in this Area
Property History
| Date | Event | Price | Change | Sq Ft Price |
|---|---|---|---|---|
| 09/03/2025 09/03/25 | Price Changed | $2,039,000 | -2.8% | $559 / Sq Ft |
| 06/27/2025 06/27/25 | Price Changed | $2,098,000 | -3.2% | $575 / Sq Ft |
| 04/01/2025 04/01/25 | Price Changed | $2,168,000 | -7.7% | $594 / Sq Ft |
| 03/21/2025 03/21/25 | For Sale | $2,348,000 | -- | $643 / Sq Ft |
Source: MLS Property Information Network (MLS PIN)
MLS Number: 73348656
- 48 Harvard St Unit 1
- 95 Blake St
- 34 Winchester Rd Unit 34
- 112 Washington Park Unit 1
- 96 E Side Pkwy
- 22 Holland St Unit 22
- 28 Laudholm Rd
- 14 Princeton St Unit 14
- 14 Princeton St
- 77 Court St Unit 205
- 230 Bellevue St Unit 1
- 232 Bellevue St Unit 2
- 46 Lenglen Rd Unit A
- 6 Lenglen Rd Unit 6
- 36 Dexter Rd
- 51 Clinton St
- 90 Highland Ave
- 911 Washington St
- 22-24 Emerald St
- 33-35 Clinton St
- 110 Harvard St Unit 1
- 106 Harvard St Unit 2
- 278 Cabot St Unit 1
- 115 Withington Rd
- 115 Withington Rd Unit 1
- 115 Withington Rd Unit 115
- 113-115 Withington Rd Unit 113
- 399 Newtonville Ave Unit 2
- 100 Madison Ave Unit 5
- 440 Newtonville Ave Unit 1-5
- 67 Westchester Rd Unit 67
- 33 Court St Unit 33
- 28 Austin St Unit FL4-ID1229
- 28 Austin St Unit FL2-ID976
- 14 Princeton St Unit 14
- 845 Washington St
- 245 Walnut St Unit FL5-ID1239
- 245 Walnut St Unit FL4-ID805
- 845 Washington St Unit FL2-ID1233
- 845 Washington St Unit FL3-ID354

