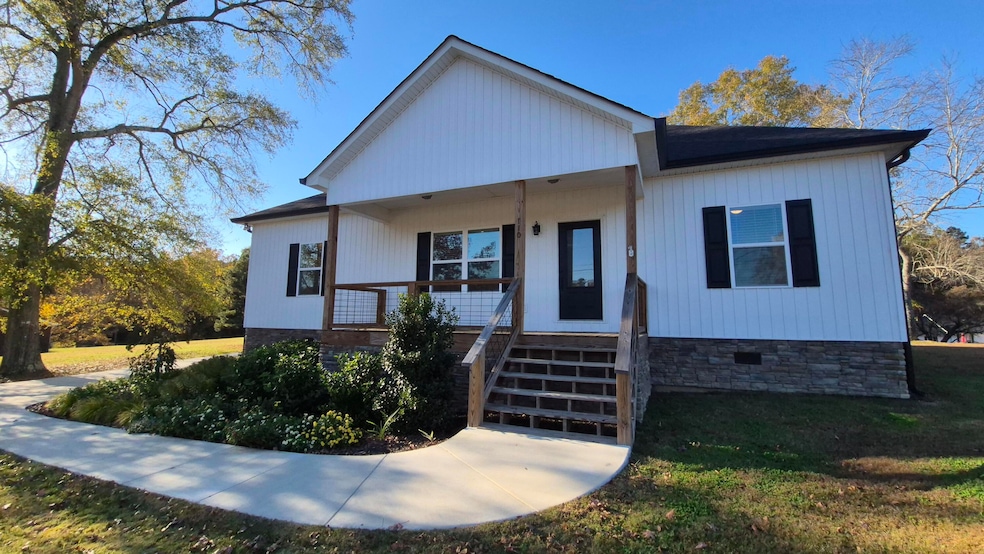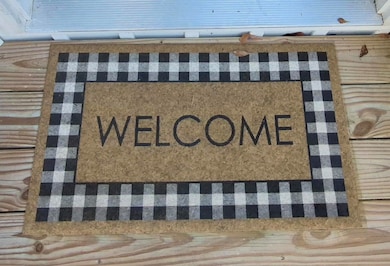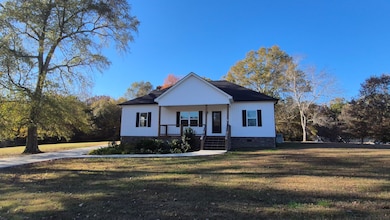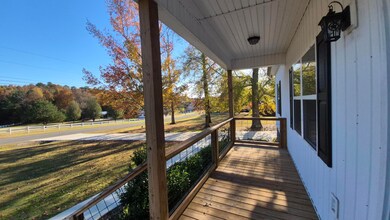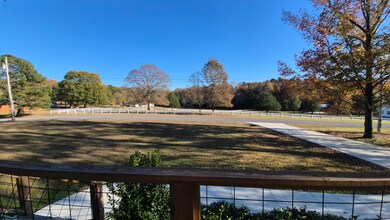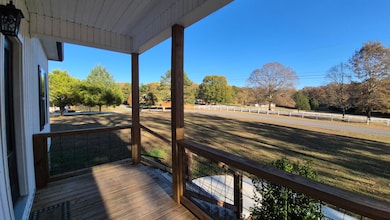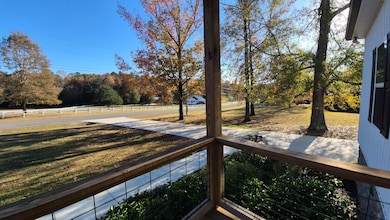110 Hess Dr Bridgeport, AL 35740
Estimated payment $1,761/month
Highlights
- View of Trees or Woods
- Open Floorplan
- Wooded Lot
- Bridgeport Middle School Rated 9+
- Contemporary Architecture
- High Ceiling
About This Home
Immaculate 2024 home with peaceful pastoral views. Come home to modern country charm in this better-than-new 2024 build nestled on 1.39 serene acres in picturesque Bridgeport, Alabama. From the moment you pull into the tree-lined drive, you'll feel the calm and privacy of country living— just minutes from town conveniences. Step inside and be impressed by the crisp, clean design, open layout, and like-new condition throughout. The bright, airy interior showcases stylish neutral finishes, luxury vinyl plank flooring, and thoughtfully curated upgrades that elevate every space. The kitchen is a showstopper with Frigidaire stainless steel appliances, including a French door refrigerator, smooth-top range, and dishwasher. The combined dining and living areas create the perfect flow for everyday living or entertaining guests. The primary suite offers a peaceful retreat with a custom walk-in closet system, while two additional bedrooms provide comfort for family or guests. The encapsulated crawl space ensures energy efficiency and long-term home health — an upgrade you won't often find at this price point. Enjoy your mornings on the charming front porch overlooking rolling pasture views or relax after a long day while the sun sets behind the trees that border the spacious, level yard. Additional features include:
* High-end LG washer and dryer (included!)
* Beautiful landscaping for instant curb appeal
* Oversized garage with epoxy-style flooring and plenty of storage space
* Concrete driveway and walkways
* Quiet, well-kept neighborhood surrounded by nature If you've been dreaming of new construction quality without the wait, this is it. Move right in and start enjoying the peace, space, and modern comfort this stunning property has to offer. Don't wait—homes like this in Bridgeport don't stay hidden for long! Schedule your private showing today.
Home Details
Home Type
- Single Family
Est. Annual Taxes
- $120
Year Built
- Built in 2024
Lot Details
- 1.39 Acre Lot
- Lot Dimensions are 319x209x200x180
- Rural Setting
- Landscaped
- Level Lot
- Wooded Lot
- Back Yard
Parking
- 2 Car Attached Garage
- Parking Accessed On Kitchen Level
- Side Facing Garage
- Garage Door Opener
- Driveway
Property Views
- Woods
- Pasture
- Hills
- Rural
Home Design
- Contemporary Architecture
- Block Foundation
- Shingle Roof
- Vinyl Siding
Interior Spaces
- 1,600 Sq Ft Home
- 1-Story Property
- Open Floorplan
- High Ceiling
- Ceiling Fan
- Recessed Lighting
- Vinyl Clad Windows
- Unfinished Basement
- Crawl Space
- Storage In Attic
Kitchen
- Free-Standing Electric Range
- Microwave
- Dishwasher
- Granite Countertops
Flooring
- Tile
- Luxury Vinyl Tile
Bedrooms and Bathrooms
- 3 Bedrooms
- Split Bedroom Floorplan
- Walk-In Closet
- 2 Full Bathrooms
- Double Vanity
Laundry
- Laundry Room
- Laundry on main level
- Washer and Dryer
Outdoor Features
- Covered Patio or Porch
- Exterior Lighting
Schools
- Bridgeport Elementary School
- Bridgeport Middle School
- Jackson County High School
Utilities
- Central Heating and Cooling System
- Water Heater
- Septic Tank
Community Details
- No Home Owners Association
- Windy Hills Subdivision
Listing and Financial Details
- Assessor Parcel Number 03-06-24-0-000-052.003
Map
Property History
| Date | Event | Price | List to Sale | Price per Sq Ft | Prior Sale |
|---|---|---|---|---|---|
| 01/04/2026 01/04/26 | Price Changed | $339,900 | -3.4% | $212 / Sq Ft | |
| 11/07/2025 11/07/25 | For Sale | $352,000 | +17.3% | $220 / Sq Ft | |
| 02/07/2024 02/07/24 | For Sale | $300,000 | 0.0% | $188 / Sq Ft | |
| 02/06/2024 02/06/24 | Sold | $300,000 | -- | $188 / Sq Ft | View Prior Sale |
| 02/06/2024 02/06/24 | Pending | -- | -- | -- |
Source: Greater Chattanooga REALTORS®
MLS Number: 1523634
- 6824 County Rd
- 4 acres Alabama 277
- 1278 County Road 206
- 902 Aldhouse Ave
- 210 Ruby St
- 00 Ehrich Ave
- 722 Brummel Ave
- Lots 1-4 8th St
- 155 Iris Ln
- 105 County Road 206
- 623 Chisolm Ave
- 408 Nellis Ave
- 403 Hoffman Ave
- 199 Garner Rd
- 2801 County Road 96
- 0 Co Rd 91 Unit LotWP001
- 0 County Road 135 Unit 25498670
- Hwy 72
- 2395 County Road 96
- 426 AC County Road 91
- 1130 Old Mount Carmel Rd
- 500 Cumberland Ave
- 4575 Georgia 136
- 2442 Sherwood Rd
- 258 Rock Creek Rd
- 339 Kelly's Ferry Place
- 161 Kentucky Ave
- 857 Blissfield Ct
- 103 Hill St S Unit B
- 103 Hill St S Unit A
- 200 Sycamore St N
- 131 Walnut St
- 181 East Ave
- 3439 Cagle Rd
- 106 York St
- 3209 Copperstone Trail
- 3338 Gundy Dr
- 3336 Gundy Dr
- 3334 Gundy Dr
- 3332 Gundy Dr
Ask me questions while you tour the home.
