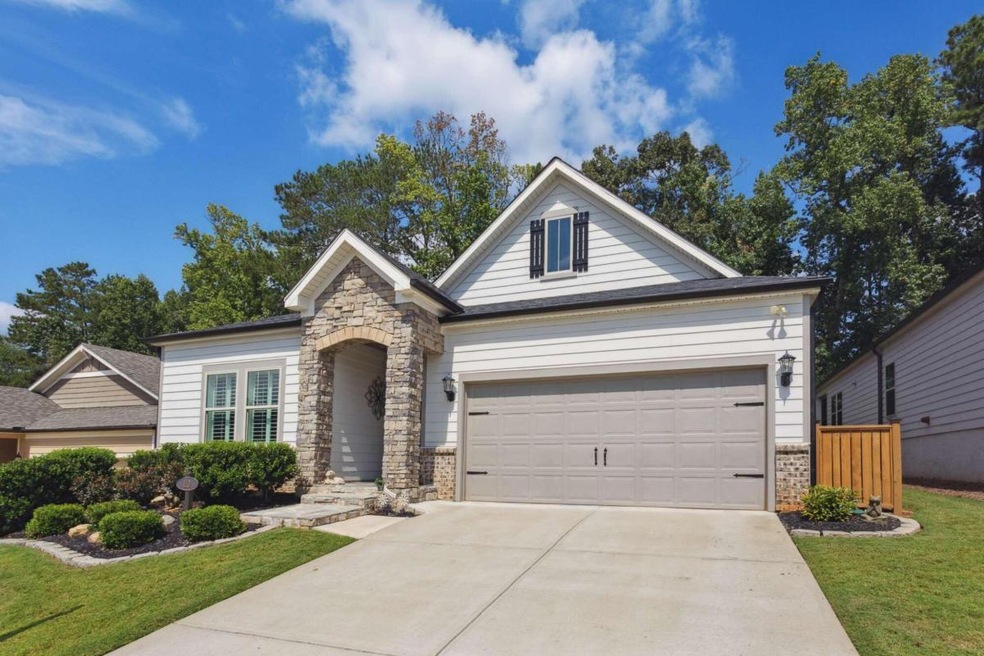Introducing 110 Hickory Run, a captivating residence located in the charming neighborhood of Hickory Mill. This immaculately maintained home offers a comfortable and elegant living space, boasting 3 bedrooms, 2 bathrooms, and a versatile flex room, making it perfect for everyone and those seeking extra space. This home is designed with energy efficiency in mind, as it proudly holds an Energy Star v3.0 certification and features a 15 SEER HVAC system with blue tooth enabled via app. Access the front door and garage through smart phone. The thoughtfully chosen upgrades truly enhance this property, starting with the beautifully landscaped yard that adds to its curb appeal. Step inside, and you'll be greeted by crown molding and recessed lighting throughout, adding a touch of sophistication to every room and EVP flooring plus stone tile. Off the entryway are custom built-ins, including a dog crate [which can be easily converted back to storage]. The primary bedroom is a true retreat, featuring a stylish barn door and an en-suite bathroom that exudes luxury. Enjoy granite countertops, a soaking tub with a full-sized window, a frameless shower, and comfort height cabinet:sink:toilet plus a custom walk-in closet. The primary also features a walk through to the laundry room for ease. The front bedroom is adorned with charming shutters and the secondary bathroom offers double sinks, an upgraded countertop, comfort height sink and linen closet. This home offers the convenience of one-level living, with an open concept that seamlessly blends the kitchen, dining room, and living room together. The living room boasts built-in cabinets and an upgraded surround fireplace, creating a cozy and inviting atmosphere. The kitchen is a chef's dream, showcasing upgraded cabinets, a pantry and an island with room for storage, perfect for preparing meals or gathering with loved ones. Upgraded double doors in the eat-in area lead to a delightful screened-in porch, which even includes a convenient pet door! Whether you want to sip your morning coffee or relax with a book, this sunroom is the perfect spot to do so. A flex room is ideal for a WFH office with judges paneling and ample space. Outdoor enthusiasts will appreciate the fenced-in backyard, complete with a 6' privacy fence on the sides and flat metal fencing on the back. The 3-zone in-ground sprinkler system ensures your lawn stays green and vibrant, while the gutter guards keep maintenance a breeze. This remarkable community offers a neighborhood walking trail by streams, perfect for leisurely strolls or staying active. The clubhouse provides additional amenities such as a pool table and a lounge, ideal for hosting events, and extra parking makes entertaining a breeze. The location of this home is also incredibly convenient. You'll find yourself just a short distance away from shopping centers, a variety of restaurants, and Cherokee County parks. If you're interested in exploring the history and charm of the area, Historic Downtown Canton is nearby, offering delightful shops, eateries, a weekly farmers market and local attractions. Living at 110 Hickory Run means you'll have easy access to all these amenities, ensuring a convenient and enjoyable lifestyle. Don't miss the opportunity to make 110 Hickory Run your new home. With its thoughtful upgrades, energy efficiency, and fantastic community, this property truly offers the best in comfortable and stylish living. Contact us today to schedule a viewing and experience the charm of this remarkable residence firsthand. Please be sure to check out the fully detailed list of upgrades linked to the listing!

