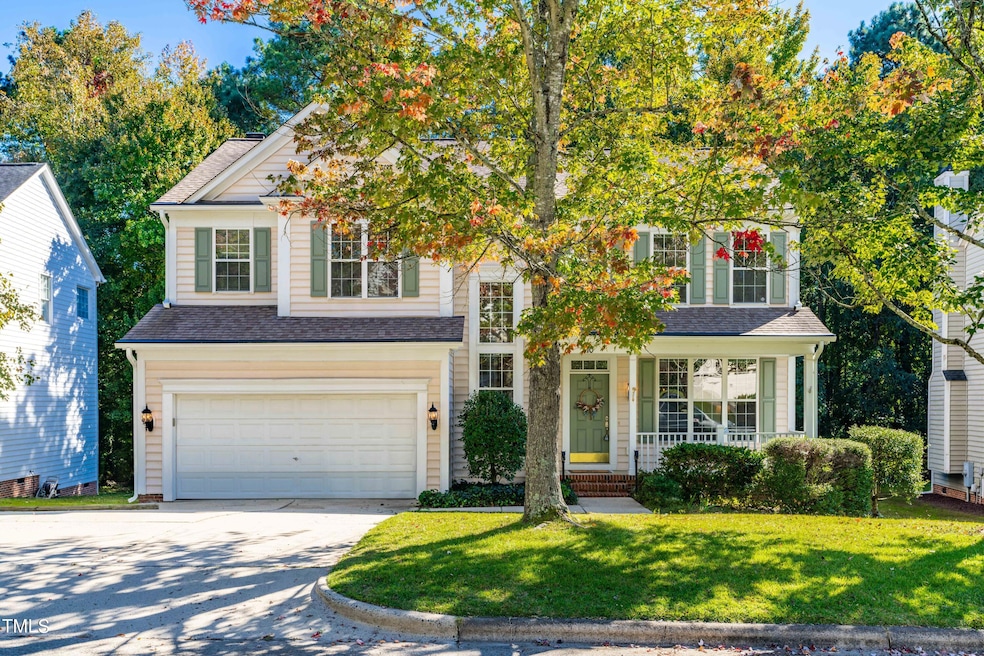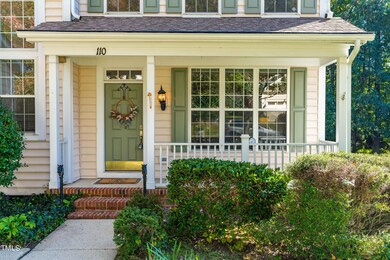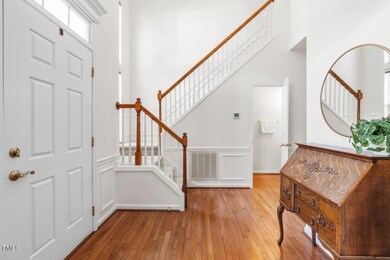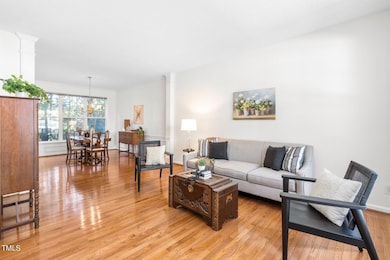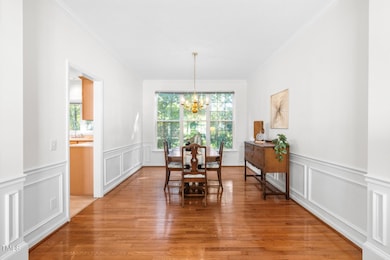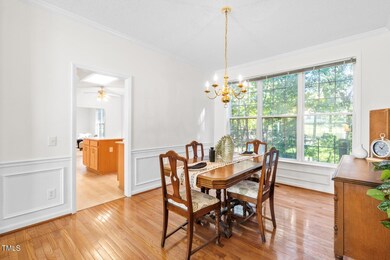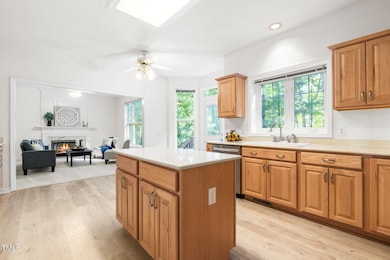
110 Hidden Rock Ct Cary, NC 27513
West Cary NeighborhoodHighlights
- Deck
- Traditional Architecture
- Wood Flooring
- Weatherstone Elementary School Rated A
- Cathedral Ceiling
- Attic
About This Home
As of December 2024This is the home you have been waiting for in CARY! Seriously, when will you ever find a home with NO HOA within walking distance of HMart, shopping, food and so much more?!? This one is it! Updated kitchen includes granite countertops, NEW cabinets with soft-close drawers and stainless dishwasher. Upstairs, a large primary suite with vaulted ceiling greets you with an updated bathroom including walk in shower. Storage galore with a walk in attic and tall crawlspace. FRESHLY PAINTED!
Last Agent to Sell the Property
Allen Tate/Apex-Center Street License #278761 Listed on: 10/19/2024

Home Details
Home Type
- Single Family
Est. Annual Taxes
- $4,625
Year Built
- Built in 1995
Lot Details
- 0.31 Acre Lot
- Cleared Lot
- Back Yard
Parking
- 2 Car Attached Garage
- Parking Pad
- Front Facing Garage
- Garage Door Opener
- 2 Open Parking Spaces
Home Design
- Traditional Architecture
- Permanent Foundation
- Architectural Shingle Roof
- Vinyl Siding
Interior Spaces
- 2,338 Sq Ft Home
- 2-Story Property
- Cathedral Ceiling
- Ceiling Fan
- Fireplace
- Entrance Foyer
- Family Room
- Living Room
- Breakfast Room
- Dining Room
- Attic
Kitchen
- Eat-In Kitchen
- Electric Oven
- Electric Range
- Microwave
- Dishwasher
- Granite Countertops
Flooring
- Wood
- Carpet
- Luxury Vinyl Tile
Bedrooms and Bathrooms
- 4 Bedrooms
- Bathtub with Shower
- Walk-in Shower
Laundry
- Laundry Room
- Laundry in Hall
- Laundry on main level
Outdoor Features
- Deck
- Porch
Schools
- Weatherstone Elementary School
- Davis Drive Middle School
- Green Hope High School
Utilities
- Cooling System Powered By Gas
- Central Air
- Heating System Uses Natural Gas
- Cable TV Available
Community Details
- No Home Owners Association
- Fenton Estates Subdivision
Listing and Financial Details
- Assessor Parcel Number 0744507995
Ownership History
Purchase Details
Home Financials for this Owner
Home Financials are based on the most recent Mortgage that was taken out on this home.Purchase Details
Similar Homes in the area
Home Values in the Area
Average Home Value in this Area
Purchase History
| Date | Type | Sale Price | Title Company |
|---|---|---|---|
| Warranty Deed | $605,000 | None Listed On Document | |
| Warranty Deed | $605,000 | None Listed On Document | |
| Deed | $184,000 | -- |
Mortgage History
| Date | Status | Loan Amount | Loan Type |
|---|---|---|---|
| Open | $484,000 | New Conventional | |
| Closed | $484,000 | New Conventional |
Property History
| Date | Event | Price | Change | Sq Ft Price |
|---|---|---|---|---|
| 12/13/2024 12/13/24 | Sold | $605,000 | +0.8% | $259 / Sq Ft |
| 11/14/2024 11/14/24 | Pending | -- | -- | -- |
| 11/08/2024 11/08/24 | Price Changed | $600,000 | -4.0% | $257 / Sq Ft |
| 10/19/2024 10/19/24 | For Sale | $625,000 | -- | $267 / Sq Ft |
Tax History Compared to Growth
Tax History
| Year | Tax Paid | Tax Assessment Tax Assessment Total Assessment is a certain percentage of the fair market value that is determined by local assessors to be the total taxable value of land and additions on the property. | Land | Improvement |
|---|---|---|---|---|
| 2024 | $4,626 | $549,254 | $170,000 | $379,254 |
| 2023 | $3,890 | $386,249 | $125,000 | $261,249 |
| 2022 | $1,873 | $386,249 | $125,000 | $261,249 |
| 2021 | $3,670 | $386,249 | $125,000 | $261,249 |
| 2020 | $3,689 | $386,249 | $125,000 | $261,249 |
| 2019 | $3,410 | $316,595 | $115,000 | $201,595 |
| 2018 | $3,200 | $316,595 | $115,000 | $201,595 |
| 2017 | $3,075 | $316,595 | $115,000 | $201,595 |
| 2016 | $3,029 | $316,595 | $115,000 | $201,595 |
| 2015 | $2,874 | $289,936 | $86,000 | $203,936 |
| 2014 | $2,711 | $289,936 | $86,000 | $203,936 |
Agents Affiliated with this Home
-
Ashley Morello

Seller's Agent in 2024
Ashley Morello
Allen Tate/Apex-Center Street
(919) 417-0612
4 in this area
78 Total Sales
-
AnnMarie Janni

Seller Co-Listing Agent in 2024
AnnMarie Janni
Allen Tate/Apex-Center Street
(919) 389-9782
10 in this area
418 Total Sales
-
Colleen Blondell

Buyer's Agent in 2024
Colleen Blondell
eXp Realty, LLC - C
(919) 601-7839
7 in this area
112 Total Sales
Map
Source: Doorify MLS
MLS Number: 10059200
APN: 0744.04-50-7995-000
- 117 Hidden Rock Ct
- 102 Cockleshell Ct
- 113 Chestone Ct
- 106 Wheatsbury Dr
- 111 Gingergate Dr
- 120 Harmony Hill Ln
- 302 Swordgate Dr
- 207 Plyersmill Rd
- 104 Pellinore Ct
- 101 Conway Ct
- 110 Stablegate Dr
- 324 Farrow Glen Loop
- 143 Hilda Grace Ln
- 102 Alidade Ct
- 140 Sunstone Dr
- 112 Natchez Ct
- 102 Trailview Dr
- 111 N Coslett Ct
- 112 Muir Woods Dr
- 316 Arlington Ridge
