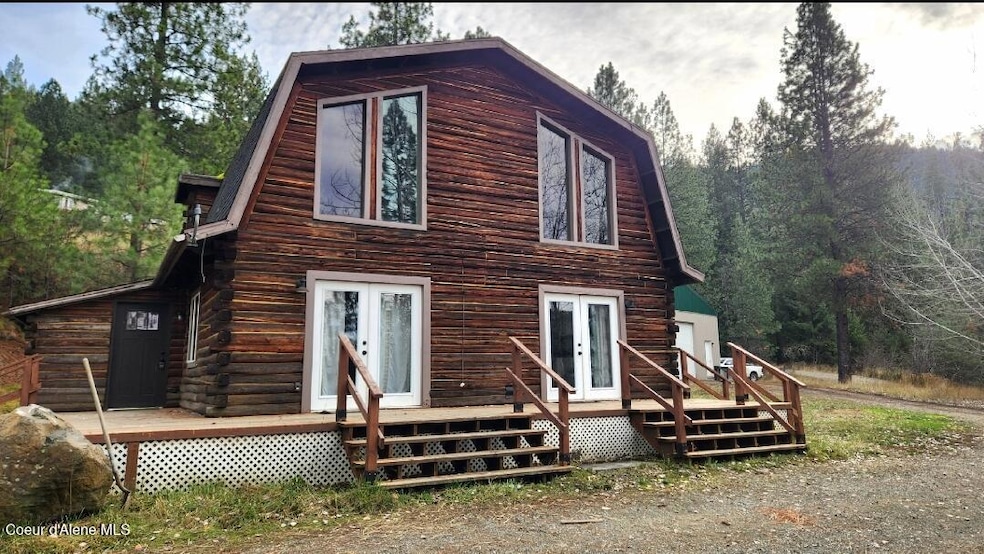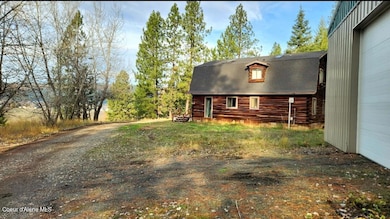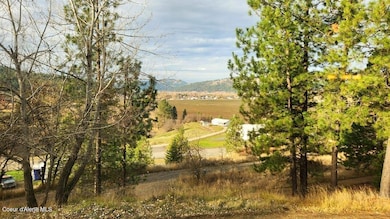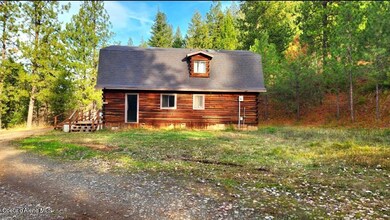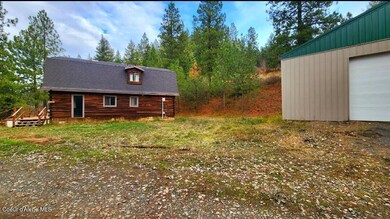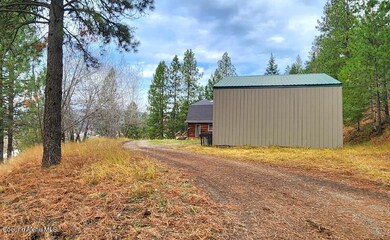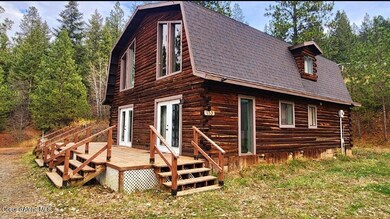110 Highwood Dr Saint Maries, ID 83861
Estimated payment $2,836/month
Highlights
- RV or Boat Parking
- River View
- Deck
- Primary Bedroom Suite
- Fruit Trees
- Vaulted Ceiling
About This Home
Rustic charm combines modern updates thoughout this 3 bedroom 2-bath home offering 1,884 square feet of living space. Step inside to find exposed beams and vaulted ceilings adding rustic character throughout an open living space. The home features granite countertops & stainless steel appliances including a new washer & dryer. A cozy loft provides additional space for relaxation or work. 2 main level bedrooms with a bathroom are in additon to a spacious upper level primary bedroom including a walk-in closet & large bathroom. New flooring throughout the interior. Step outside to enjoy stunning St. Joe River valley views from the large deck. The generous lot includes a 34x24 shop and 2nd detached garage, chicken coop, and fire pit area for your enjoyment. 2 RV parking spaces with hookups. Located conveniently close to town while maintaining a peaceful setting with great views. Close to the lake and the river and all the outdoor recreation the area has to offer. 2 Minutes to town!
Open House Schedule
-
Tuesday, November 25, 20253:30 am to 5:30 pm11/25/2025 3:30:00 AM +00:0011/25/2025 5:30:00 PM +00:00Please join us to see this lovely home and enjoy some treats!Add to Calendar
Home Details
Home Type
- Single Family
Est. Annual Taxes
- $2,404
Year Built
- Built in 1994
Lot Details
- 5.7 Acre Lot
- Open Space
- Level Lot
- Open Lot
- Irregular Lot
- Fruit Trees
- Wooded Lot
- Lawn
Parking
- RV or Boat Parking
Property Views
- River
- Mountain
- Territorial
Home Design
- Concrete Foundation
- Frame Construction
- Shingle Roof
- Composition Roof
- Log Siding
Interior Spaces
- 1,884 Sq Ft Home
- Multi-Level Property
- Vaulted Ceiling
- Crawl Space
Kitchen
- Electric Oven or Range
- Microwave
- Dishwasher
- Kitchen Island
Flooring
- Tile
- Luxury Vinyl Plank Tile
Bedrooms and Bathrooms
- 3 Bedrooms | 2 Main Level Bedrooms
- Primary Bedroom Suite
- 2 Bathrooms
Laundry
- Electric Dryer
- Washer
Outdoor Features
- Deck
- Fire Pit
- Exterior Lighting
- Shed
Location
- Coeur d'Alene Reservation
Utilities
- Heating Available
- Well
- Electric Water Heater
- Private Sewer
- High Speed Internet
Community Details
- No Home Owners Association
Listing and Financial Details
- Assessor Parcel Number RP000800100133
Map
Home Values in the Area
Average Home Value in this Area
Tax History
| Year | Tax Paid | Tax Assessment Tax Assessment Total Assessment is a certain percentage of the fair market value that is determined by local assessors to be the total taxable value of land and additions on the property. | Land | Improvement |
|---|---|---|---|---|
| 2025 | $2,404 | $400,754 | $77,900 | $322,854 |
| 2024 | $2,526 | $418,382 | $77,900 | $340,482 |
| 2023 | $2,526 | $396,689 | $77,900 | $318,789 |
| 2022 | $1,689 | $355,794 | $63,650 | $292,144 |
| 2021 | $1,380 | $228,556 | $45,810 | $182,746 |
| 2020 | $1,425 | $221,248 | $42,810 | $178,438 |
| 2019 | $1,420 | $220,029 | $42,810 | $177,219 |
| 2018 | $1,448 | $220,738 | $42,810 | $177,928 |
| 2017 | $1,378 | $183,688 | $32,810 | $150,878 |
| 2016 | $2,210 | $171,580 | $32,810 | $138,770 |
| 2015 | $1,714 | $132,153 | $32,810 | $99,343 |
| 2014 | -- | $134,158 | $32,810 | $101,348 |
| 2013 | -- | $134,158 | $32,810 | $101,348 |
Property History
| Date | Event | Price | List to Sale | Price per Sq Ft | Prior Sale |
|---|---|---|---|---|---|
| 11/24/2025 11/24/25 | For Sale | $499,000 | +0.8% | $265 / Sq Ft | |
| 03/30/2023 03/30/23 | Sold | -- | -- | -- | View Prior Sale |
| 02/09/2023 02/09/23 | Pending | -- | -- | -- | |
| 12/23/2022 12/23/22 | Price Changed | $495,000 | -17.5% | $263 / Sq Ft | |
| 07/12/2022 07/12/22 | For Sale | $599,900 | -- | $318 / Sq Ft |
Purchase History
| Date | Type | Sale Price | Title Company |
|---|---|---|---|
| Warranty Deed | -- | Flying S Title And Escrow | |
| Warranty Deed | -- | First Amer Ttl Saint Maries | |
| Interfamily Deed Transfer | -- | Pioneer Title Co | |
| Special Warranty Deed | -- | First American Title |
Mortgage History
| Date | Status | Loan Amount | Loan Type |
|---|---|---|---|
| Open | $346,500 | New Conventional | |
| Previous Owner | $250,000 | New Conventional | |
| Previous Owner | $185,725 | New Conventional | |
| Previous Owner | $75,000 | Purchase Money Mortgage |
Source: Coeur d'Alene Multiple Listing Service
MLS Number: 25-11191
APN: RP-0008-001-0013-3-A
- NKA Highway 5
- 16323 Idaho 5
- 2318 St Maries Ave
- 2212 Ora Ave
- 1600 Shepherd Rd
- 2040 Washington Ave
- 344 N 20th St
- 530 Cottonwood Dr
- 1828 Boundary Loop
- 211 S Coeur d Alene Ave
- NKA
- NKA Mulch Creek Rd
- 224 Grandview Dr
- 22 Horn Hooked Ln
- 21 Horn Hooked Ln
- 20 Horn Hooked Ln
- 214 S 13th St
- NNA Osier Valley Ln
- 2353 St Marie Sriver Rd
- Nka Railroad Grade Rd
- 809 Mathew Loop Dr
- 809 E Mullan Ave
- 801 E Lakeside Ave Unit 1
- 208 N 8th St Unit A
- 100 E Coeur d Alene Ave
- 410 S Main St Unit 4
- 140 Railroad Ave Unit 3
- 140 Railroad Ave Unit 4
- 24085 E Mission Ave
- 22809 E Country Vista Dr
- 21900 E Country Vista
- 21200 E Country Vista Dr
- 21580 E Bitterroot Ln
- 21550 E Indiana Ave
- 1651 N Harvest Pkwy
