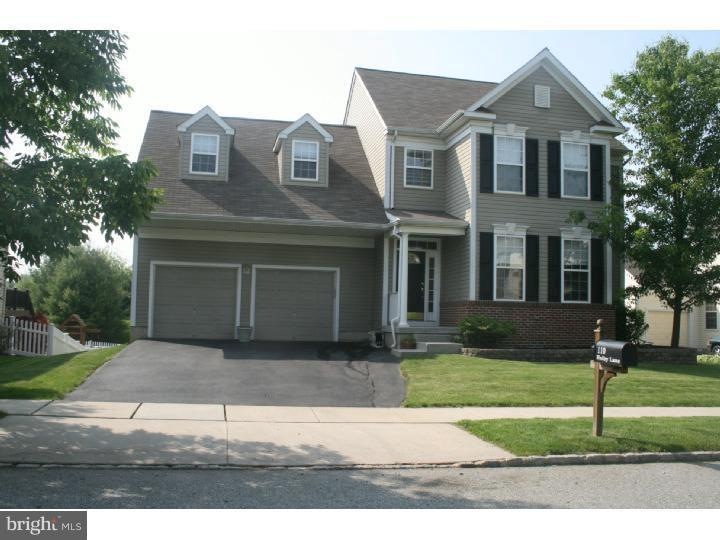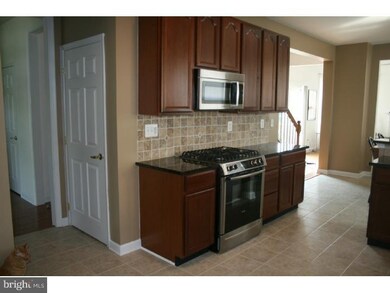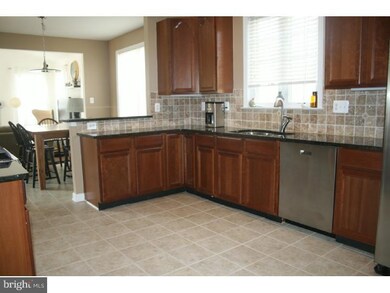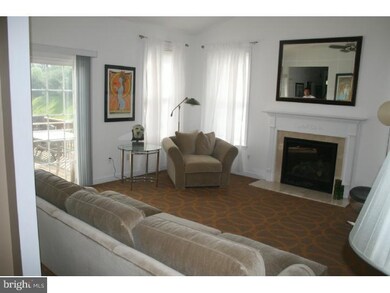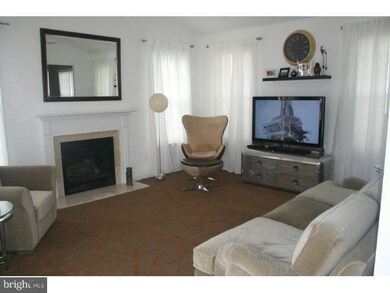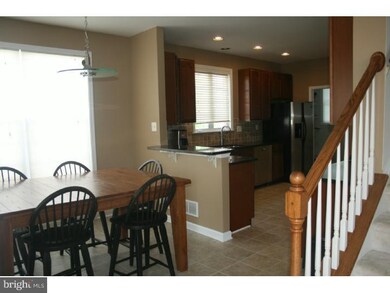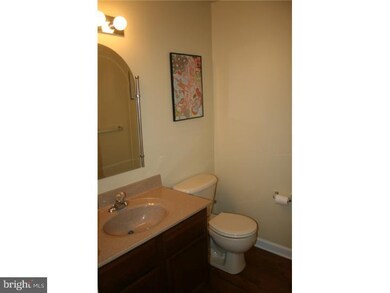
110 Holby Ln Pottstown, PA 19465
Highlights
- Colonial Architecture
- Deck
- Wood Flooring
- French Creek Elementary School Rated A-
- Cathedral Ceiling
- Porch
About This Home
As of September 2019Fantastic Four Bedroom Colonial in the popular Ridglea community. OJ Roberts school District! A great place you can call home! Enter into Foyer featuring Hardwood Floors. Front room is a great Formal Dining Room w/ Butler's Pantry, sitting area or home office. A chef's delight Kitchen w/42in cabinetry, Travertine tile Backsplash, Granite Countertops, new Bosch appliances, Tile Floor, Custom Pantry, Breakfast bar & adjoining Breakfast Room. Family Room w/vaulted ceiling that is highlighted by gas fireplace w/large side windows. Powder Rm & Laundry/mudroom with access to the large two car garage complete the 1st floor. The 2nd floor features Master Bdrm Suite w/ Large Walk in Closet, full bath w/Soaking tub & Shower. Three generously sized additional Bedrooms share an additional Full Bath. Walk Out basement includes rough in plumbing for future full bath. Deck overlooking the spacious backyard perfect for BBQ's and outdoor entertaning! Close to PA76, 202, 100, 422! INCLUDES One Year AHS Home Warranty!
Last Agent to Sell the Property
RE/MAX Hometown Realtors License #RS293530 Listed on: 06/05/2013

Home Details
Home Type
- Single Family
Est. Annual Taxes
- $6,732
Year Built
- Built in 2003
Lot Details
- 8,125 Sq Ft Lot
- East Facing Home
- Property is in good condition
HOA Fees
- $35 Monthly HOA Fees
Parking
- 2 Car Attached Garage
- 3 Open Parking Spaces
- Driveway
Home Design
- Colonial Architecture
- Pitched Roof
- Shingle Roof
- Aluminum Siding
- Vinyl Siding
Interior Spaces
- 2,475 Sq Ft Home
- Property has 2 Levels
- Cathedral Ceiling
- Gas Fireplace
- Living Room
- Dining Room
- Unfinished Basement
- Basement Fills Entire Space Under The House
- Laundry on main level
Flooring
- Wood
- Wall to Wall Carpet
- Tile or Brick
Bedrooms and Bathrooms
- 4 Bedrooms
- En-Suite Primary Bedroom
- En-Suite Bathroom
- 2.5 Bathrooms
Outdoor Features
- Deck
- Patio
- Porch
Schools
- Owen J Roberts Middle School
- Owen J Roberts High School
Utilities
- Forced Air Heating and Cooling System
- Heating System Uses Gas
- 200+ Amp Service
- Natural Gas Water Heater
Community Details
- $415 Other One-Time Fees
- Ridglea Subdivision
Listing and Financial Details
- Tax Lot 0269
- Assessor Parcel Number 20-04 -0269
Ownership History
Purchase Details
Home Financials for this Owner
Home Financials are based on the most recent Mortgage that was taken out on this home.Purchase Details
Home Financials for this Owner
Home Financials are based on the most recent Mortgage that was taken out on this home.Purchase Details
Home Financials for this Owner
Home Financials are based on the most recent Mortgage that was taken out on this home.Similar Homes in Pottstown, PA
Home Values in the Area
Average Home Value in this Area
Purchase History
| Date | Type | Sale Price | Title Company |
|---|---|---|---|
| Deed | $380,000 | None Available | |
| Deed | $318,500 | None Available | |
| Deed | $295,190 | -- |
Mortgage History
| Date | Status | Loan Amount | Loan Type |
|---|---|---|---|
| Open | $100,000 | Credit Line Revolving | |
| Open | $240,000 | New Conventional | |
| Previous Owner | $291,550 | New Conventional | |
| Previous Owner | $302,575 | New Conventional | |
| Previous Owner | $53,000 | Stand Alone Second | |
| Previous Owner | $236,150 | Purchase Money Mortgage | |
| Closed | $29,500 | No Value Available |
Property History
| Date | Event | Price | Change | Sq Ft Price |
|---|---|---|---|---|
| 09/26/2019 09/26/19 | Sold | $380,000 | +2.7% | $120 / Sq Ft |
| 07/25/2019 07/25/19 | For Sale | $369,900 | +16.1% | $117 / Sq Ft |
| 08/29/2013 08/29/13 | Sold | $318,500 | -3.5% | $129 / Sq Ft |
| 08/09/2013 08/09/13 | Pending | -- | -- | -- |
| 06/05/2013 06/05/13 | For Sale | $329,999 | -- | $133 / Sq Ft |
Tax History Compared to Growth
Tax History
| Year | Tax Paid | Tax Assessment Tax Assessment Total Assessment is a certain percentage of the fair market value that is determined by local assessors to be the total taxable value of land and additions on the property. | Land | Improvement |
|---|---|---|---|---|
| 2024 | $7,609 | $192,280 | $52,700 | $139,580 |
| 2023 | $7,495 | $192,280 | $52,700 | $139,580 |
| 2022 | $7,369 | $192,280 | $52,700 | $139,580 |
| 2021 | $7,275 | $192,280 | $52,700 | $139,580 |
| 2020 | $7,081 | $192,280 | $52,700 | $139,580 |
| 2019 | $6,942 | $192,280 | $52,700 | $139,580 |
| 2018 | $6,802 | $192,280 | $52,700 | $139,580 |
| 2017 | $6,634 | $192,280 | $52,700 | $139,580 |
| 2016 | $6,436 | $192,280 | $52,700 | $139,580 |
| 2015 | $6,436 | $183,770 | $52,700 | $131,070 |
| 2014 | $6,436 | $210,770 | $52,700 | $158,070 |
Agents Affiliated with this Home
-

Seller's Agent in 2019
Karen Boyd
Long & Foster
(484) 716-4647
130 Total Sales
-
J
Buyer's Agent in 2019
Julia Braendel
Long & Foster
(610) 909-8490
29 Total Sales
-

Seller's Agent in 2013
Joe McCormick
RE/MAX
(610) 637-8598
19 Total Sales
Map
Source: Bright MLS
MLS Number: 1003475620
APN: 20-004-0269.0000
- 106 Trinley St
- 116 Hartman Rd
- 995 Cadmus Rd
- 3 White Horse Ln
- 210 Brownbacks Church Rd
- 3381 Coventryville Rd
- 215 Bethel Rd
- 133 Sweisford Ln
- 636 Pigeon Creek Rd
- 1580 Franklin Dr
- 363 Brownbacks Church Rd
- 89 Freigh Ln
- 118 Barton Dr
- 53 Woods Ln
- 3044 Chestnut Hill Rd
- 141 Foxgayte Ln
- 1630 Sheeder Mill Rd
- 2880 Chestnut Hill Rd
- 1505 Harvey Ln
- 903 Cherry Hill Ln
