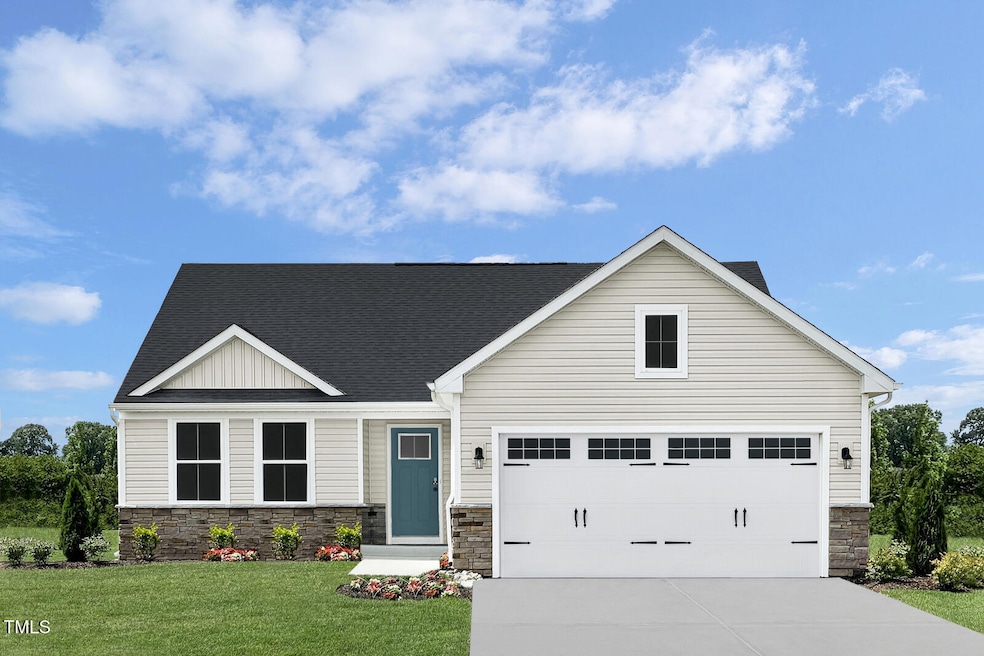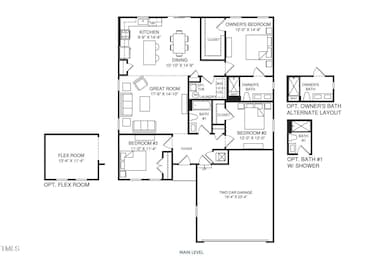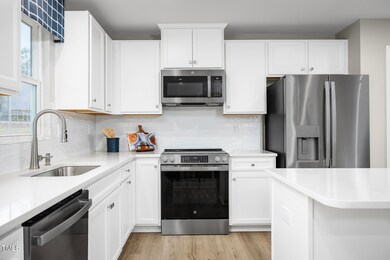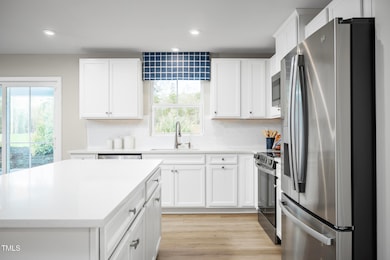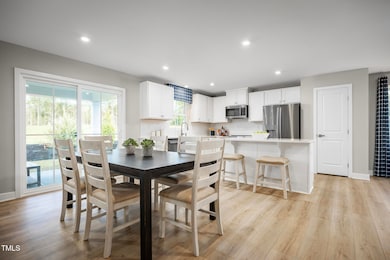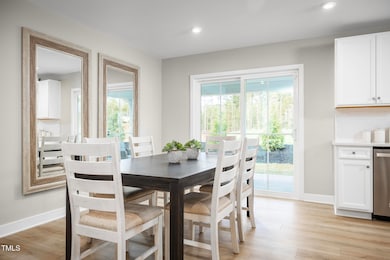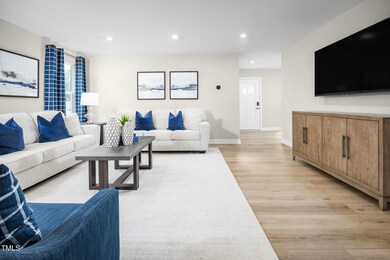NEW CONSTRUCTION
$5K PRICE INCREASE
110 Hoptree Dr Franklinton, NC 27525
Estimated payment $2,149/month
Total Views
7,132
3
Beds
2
Baths
1,533
Sq Ft
$215
Price per Sq Ft
Highlights
- New Construction
- Granite Countertops
- Front Porch
- Ranch Style House
- Stainless Steel Appliances
- 2 Car Attached Garage
About This Home
To be built! The Grand Cayman at Hillcrest by Ryan Homes offers easy, one-level living with an open layout perfect for entertaining or relaxing. Enjoy wider hallways, modern finishes, and a walk-in shower with bench seating. Lawn care is included, and there's still time to select your design features and finishes! Start your next chapter today!
Home Details
Home Type
- Single Family
Year Built
- Built in 2026 | New Construction
HOA Fees
- $125 Monthly HOA Fees
Parking
- 2 Car Attached Garage
- Front Facing Garage
- Private Driveway
Home Design
- Home is estimated to be completed on 7/15/26
- Ranch Style House
- Slab Foundation
- Architectural Shingle Roof
- Board and Batten Siding
- Shake Siding
- Vinyl Siding
- Stone Veneer
Interior Spaces
- 1,533 Sq Ft Home
- Combination Dining and Living Room
- Scuttle Attic Hole
- Smart Thermostat
Kitchen
- Electric Range
- Microwave
- Dishwasher
- Stainless Steel Appliances
- Kitchen Island
- Granite Countertops
- Disposal
Flooring
- Carpet
- Ceramic Tile
- Luxury Vinyl Tile
Bedrooms and Bathrooms
- 3 Main Level Bedrooms
- Walk-In Closet
- 2 Full Bathrooms
- Walk-in Shower
Laundry
- Laundry Room
- Laundry on main level
Schools
- Franklinton Elementary School
- Cedar Creek Middle School
- Franklinton High School
Utilities
- Forced Air Heating and Cooling System
- Heating System Uses Natural Gas
- Electric Water Heater
Additional Features
- Front Porch
- 7,579 Sq Ft Lot
Listing and Financial Details
- Home warranty included in the sale of the property
- Assessor Parcel Number 158
Community Details
Overview
- Association fees include ground maintenance
- Realmanage Association, Phone Number (866) 473-2573
- Built by Ryan Homes
- Hillcrest Subdivision, Grand Cayman Floorplan
- Maintained Community
Recreation
- Dog Park
Map
Create a Home Valuation Report for This Property
The Home Valuation Report is an in-depth analysis detailing your home's value as well as a comparison with similar homes in the area
Home Values in the Area
Average Home Value in this Area
Property History
| Date | Event | Price | List to Sale | Price per Sq Ft |
|---|---|---|---|---|
| 12/02/2025 12/02/25 | Price Changed | $329,990 | +1.5% | $215 / Sq Ft |
| 11/18/2025 11/18/25 | For Sale | $324,990 | -- | $212 / Sq Ft |
Source: Doorify MLS
Source: Doorify MLS
MLS Number: 10133607
Nearby Homes
- 125 Shorebird Ln
- 90 Hoptree Dr
- 35 Hoptree Dr
- 95 Shorebird Ln
- 140 Shorebird Ln
- 115 Hoptree Dr
- 35 Boots Ridge Way
- 110 Shorebird Ln
- 125 Springwood Ln
- 1875 Cedar Creek Rd
- 65 Haddington Dr
- 120 Torrington Ave
- 105 Shorebird Ln
- 55 Walking Trail
- 25 Bondhu Place
- 65 Spanish Oak Dr
- 270 Alcock Ln
- 50 Malbec Way
- 30 Malbec Way
- 60 Malbec Way
- 120 Carrington Ave
- 25 Prospectus Ln
- 20 Midlavian Ct
- 130 Atherton Dr
- 190 Alcock Ln
- 35 Amandas Way
- 2021 Wiggins Village Dr
- 2044 Wiggins Village Dr
- 2058 Wiggins Village Dr
- 2065 Wiggins Village Dr
- 155 Shallow Dr
- 1075 Peony Ln
- 1004 Peony Ln
- 1010 Peony Ln
- 1002 Peony Ln
- 1012 Peony Ln
- 1006 Peony Ln
- 10 Bounding Ln
- 50 Atlas Dr
- 1009 Peony Ln
Your Personal Tour Guide
Ask me questions while you tour the home.
