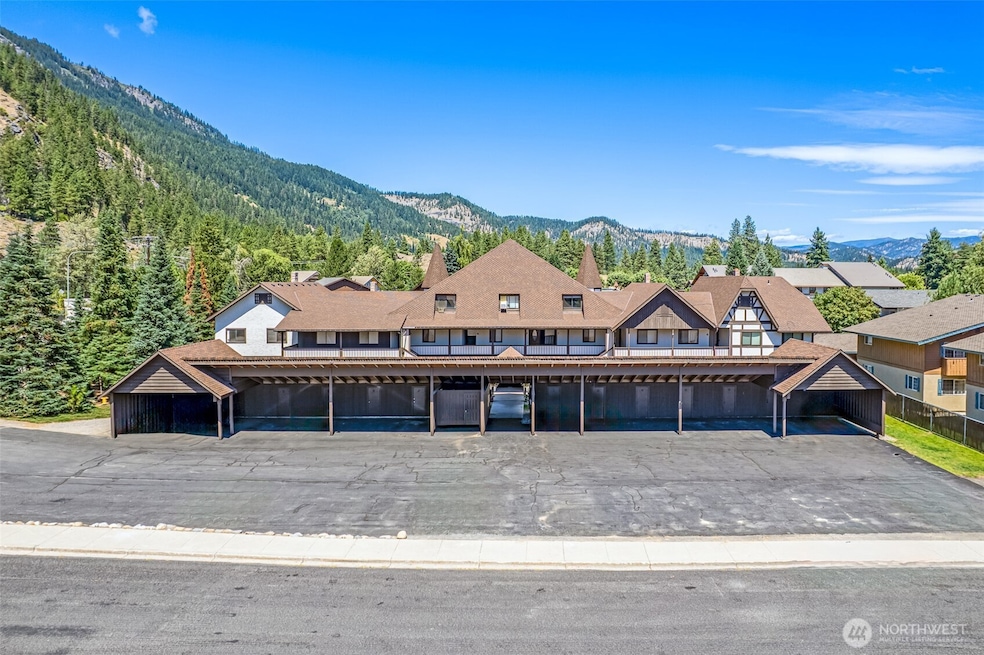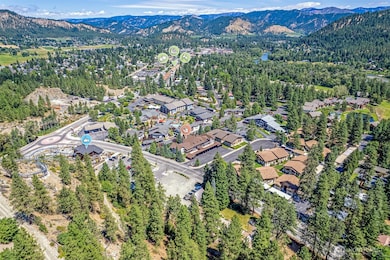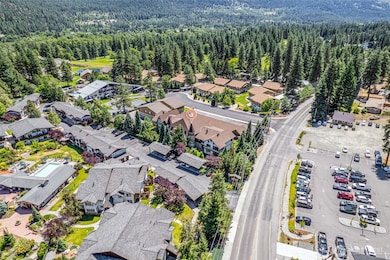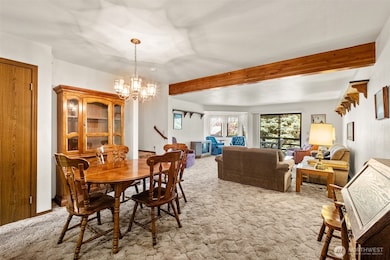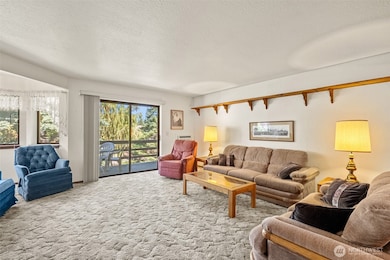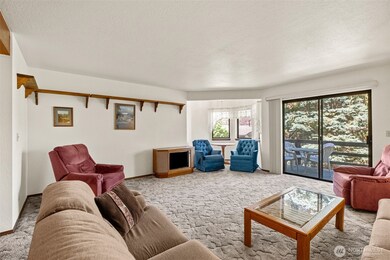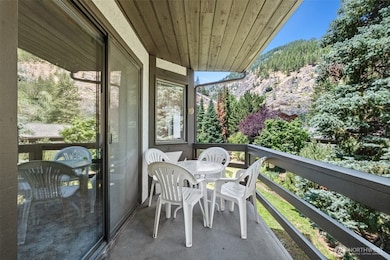110 Icicle Rd Unit K Leavenworth, WA 98826
Estimated payment $3,106/month
Highlights
- Unit is on the top floor
- Balcony
- Baseboard Heating
- Mountain View
- Bathroom on Main Level
- Wood Siding
About This Home
Very spacious upper level condo located right at the edge of town. Just a short walk on nice sidewalks to everything fun in Leavenworth's shops and restaurants. Very close to the golf course, rafting the river and all kinds of recreational activities! Make this your home base for vacation fun or your full time residence. The 1544 square feet is spread out on 2 levels with lots of space and separation. This unit is very well maintained and move in ready as it is being sold with all of the furnishings! Carport with a good sized storage unit to help store your toys. Enjoy the beautiful views from the private covered deck.
Source: Northwest Multiple Listing Service (NWMLS)
MLS#: 2404708
Property Details
Home Type
- Co-Op
Est. Annual Taxes
- $4,010
Year Built
- Built in 1984
HOA Fees
- $300 Monthly HOA Fees
Parking
- Carport
Property Views
- Mountain
- Territorial
Home Design
- Composition Roof
- Wood Siding
- Stucco
Interior Spaces
- 1,544 Sq Ft Home
- 3-Story Property
Kitchen
- Electric Oven or Range
- Dishwasher
- Disposal
Flooring
- Carpet
- Vinyl
Bedrooms and Bathrooms
- 2 Bedrooms
- Bathroom on Main Level
Laundry
- Electric Dryer
- Washer
Schools
- Alpine Lakes Elementary School
- Icicle River Mid Middle School
- Cascade High School
Utilities
- Cooling System Mounted In Outer Wall Opening
- Baseboard Heating
Additional Features
- Balcony
- Unit is on the top floor
Listing and Financial Details
- Down Payment Assistance Available
- Visit Down Payment Resource Website
- Assessor Parcel Number 241711825110
Community Details
Overview
- Association fees include lawn service, sewer, snow removal, trash, water
- 13 Units
- Rothenburg Condos
- Leavenworth Subdivision
Pet Policy
- Pets Allowed with Restrictions
Map
Home Values in the Area
Average Home Value in this Area
Tax History
| Year | Tax Paid | Tax Assessment Tax Assessment Total Assessment is a certain percentage of the fair market value that is determined by local assessors to be the total taxable value of land and additions on the property. | Land | Improvement |
|---|---|---|---|---|
| 2021 | $3,293 | $343,926 | $0 | $343,926 |
| 2020 | $2,854 | $320,998 | $0 | $320,998 |
| 2019 | $2,776 | $272,035 | $0 | $272,035 |
| 2018 | $2,754 | $259,091 | $0 | $259,091 |
| 2017 | $2,337 | $235,537 | $0 | $235,537 |
| 2016 | $1,827 | $225,115 | $0 | $225,115 |
| 2015 | $1,827 | $208,440 | $0 | $208,440 |
| 2013 | $1,827 | $198,018 | $0 | $198,018 |
Property History
| Date | Event | Price | List to Sale | Price per Sq Ft |
|---|---|---|---|---|
| 11/07/2025 11/07/25 | Pending | -- | -- | -- |
| 11/03/2025 11/03/25 | Price Changed | $469,000 | -2.1% | $304 / Sq Ft |
| 07/12/2025 07/12/25 | For Sale | $479,000 | -- | $310 / Sq Ft |
Purchase History
| Date | Type | Sale Price | Title Company |
|---|---|---|---|
| Interfamily Deed Transfer | -- | None Available |
Source: Northwest Multiple Listing Service (NWMLS)
MLS Number: 2404708
APN: 241711825110
- 485 Alpine Place Unit 6
- 475 Alpine Place Unit 2
- 257 Scholze St
- 0 Icicle Rd
- 9047 Icicle Rd
- 225 Prospect St
- 103 Prospect St A St Unit A
- 340 Prospect St
- 8975 Icicle Rd Unit G
- 8975 Icicle Rd Unit F
- 315 Commercial St
- 111 Whitman St Unit 1C
- 121 Benton St
- 147 Ski Hill Dr
- 11430 U S Highway 2
- 231 Benton St
- 119 Stafford St
- 81 Norling Ln
- 37 Norling Ln
- 9327 E Leavenworth Rd
