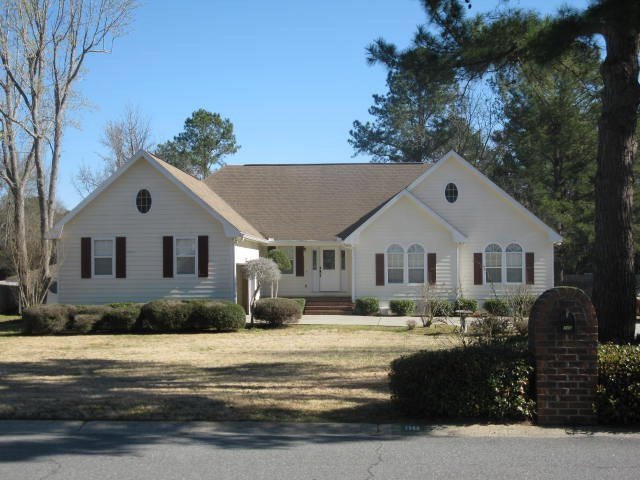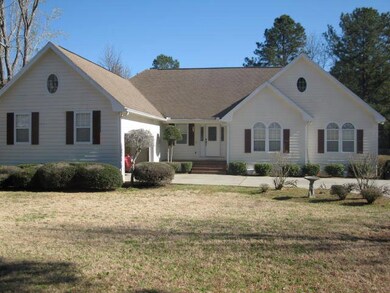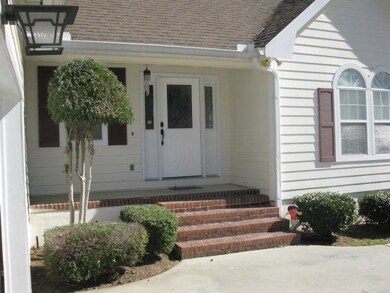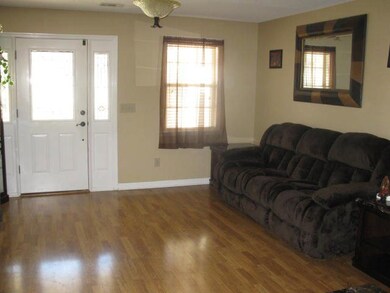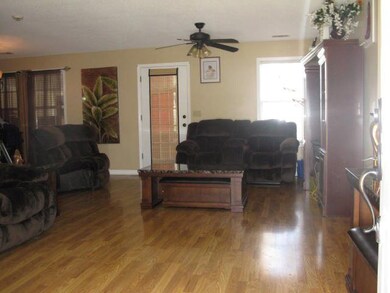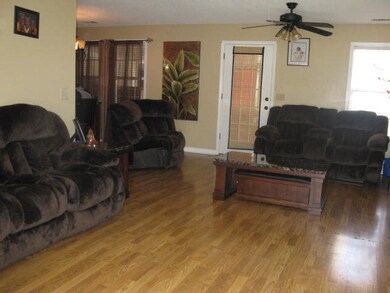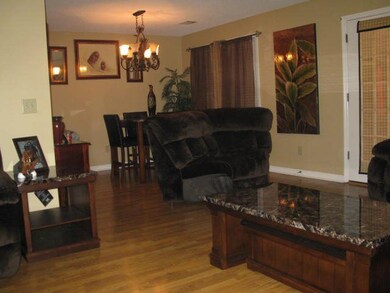
110 Indian Forest Trail Warner Robins, GA 31088
Highlights
- Deck
- Living Room
- 1-Story Property
- 2 Car Attached Garage
- Ceramic Tile Flooring
- Central Heating and Cooling System
About This Home
As of April 2017A True Spacious Ranch, that sits in a quiet subdivision tucked away! Large open floor plan that's packed with extras. Wide hallways and entries. The extras include, a spacious man-cave ( sunroom ), with adjacent upscale bathroom that includes a jetted tub,decorative wall tile and a furniture-style vanity. The office, is centrally located and is the perfect size. This home's best feature is it's gorgeous kitchen! There are patterns crafted in the floor tile, an eat in area as well as a large sitting area. Cabinets and storage space galore! Many more extras, come see today!
Last Agent to Sell the Property
Jacqueline Russ
Superior Advantage Realtors, Inc License #333980 Listed on: 03/21/2014
Last Buyer's Agent
Brokered Agent
Brokered Sale
Home Details
Home Type
- Single Family
Est. Annual Taxes
- $2,540
Year Built
- Built in 1994
Parking
- 2 Car Attached Garage
Interior Spaces
- 2,185 Sq Ft Home
- 1-Story Property
- Living Room
- Dining Room
- Crawl Space
- Storage In Attic
- Washer and Dryer Hookup
Kitchen
- Electric Oven
- Dishwasher
- Disposal
Flooring
- Carpet
- Ceramic Tile
Bedrooms and Bathrooms
- 4 Bedrooms
- 3 Full Bathrooms
Outdoor Features
- Deck
- Outbuilding
Schools
- Russell Elementary School
- Warner Robins Middle School
- Warner Robins High School
Additional Features
- 0.54 Acre Lot
- Central Heating and Cooling System
Community Details
- Miller Hills Estates Subdivision
Listing and Financial Details
- Assessor Parcel Number OW052N 011000
- Tax Block C
Ownership History
Purchase Details
Purchase Details
Home Financials for this Owner
Home Financials are based on the most recent Mortgage that was taken out on this home.Purchase Details
Home Financials for this Owner
Home Financials are based on the most recent Mortgage that was taken out on this home.Purchase Details
Home Financials for this Owner
Home Financials are based on the most recent Mortgage that was taken out on this home.Purchase Details
Purchase Details
Purchase Details
Purchase Details
Purchase Details
Purchase Details
Purchase Details
Purchase Details
Similar Homes in Warner Robins, GA
Home Values in the Area
Average Home Value in this Area
Purchase History
| Date | Type | Sale Price | Title Company |
|---|---|---|---|
| Warranty Deed | -- | None Listed On Document | |
| Warranty Deed | $143,000 | -- | |
| Warranty Deed | $131,500 | -- | |
| Warranty Deed | $125,000 | None Available | |
| Warranty Deed | -- | -- | |
| Sheriffs Deed | $25,727 | None Available | |
| Deed | -- | -- | |
| Deed | $102,000 | -- | |
| Deed | -- | -- | |
| Deed | $11,000 | -- | |
| Deed | $4,500 | -- | |
| Deed | $6,000 | -- | |
| Deed | -- | -- |
Mortgage History
| Date | Status | Loan Amount | Loan Type |
|---|---|---|---|
| Previous Owner | $139,397 | FHA | |
| Previous Owner | $134,327 | VA | |
| Previous Owner | $121,831 | FHA | |
| Previous Owner | $70,000 | Credit Line Revolving |
Property History
| Date | Event | Price | Change | Sq Ft Price |
|---|---|---|---|---|
| 04/06/2017 04/06/17 | Sold | $143,000 | -1.3% | $65 / Sq Ft |
| 03/07/2017 03/07/17 | Pending | -- | -- | -- |
| 04/18/2016 04/18/16 | For Sale | $144,900 | +10.2% | $66 / Sq Ft |
| 05/30/2014 05/30/14 | Sold | $131,500 | 0.0% | $60 / Sq Ft |
| 05/30/2014 05/30/14 | Sold | $131,500 | -2.2% | $60 / Sq Ft |
| 04/21/2014 04/21/14 | Pending | -- | -- | -- |
| 04/21/2014 04/21/14 | Pending | -- | -- | -- |
| 04/21/2014 04/21/14 | For Sale | $134,500 | 0.0% | $62 / Sq Ft |
| 03/21/2014 03/21/14 | For Sale | $134,500 | -- | $62 / Sq Ft |
Tax History Compared to Growth
Tax History
| Year | Tax Paid | Tax Assessment Tax Assessment Total Assessment is a certain percentage of the fair market value that is determined by local assessors to be the total taxable value of land and additions on the property. | Land | Improvement |
|---|---|---|---|---|
| 2024 | $2,540 | $79,000 | $8,000 | $71,000 |
| 2023 | $2,077 | $64,400 | $6,400 | $58,000 |
| 2022 | $1,377 | $61,880 | $6,400 | $55,480 |
| 2021 | $1,313 | $58,800 | $6,400 | $52,400 |
| 2020 | $1,214 | $54,240 | $5,600 | $48,640 |
| 2019 | $1,260 | $54,240 | $5,600 | $48,640 |
| 2018 | $1,260 | $54,240 | $5,600 | $48,640 |
| 2017 | $1,261 | $54,240 | $5,600 | $48,640 |
| 2016 | $1,263 | $54,240 | $5,600 | $48,640 |
| 2015 | $0 | $54,064 | $5,600 | $48,464 |
| 2014 | -- | $54,064 | $5,600 | $48,464 |
| 2013 | -- | $54,064 | $5,600 | $48,464 |
Agents Affiliated with this Home
-
C
Seller's Agent in 2017
Cheryl Gillen
Better Homes and Gardens Real Estate Success
-
Cynthia Alexander

Buyer's Agent in 2017
Cynthia Alexander
Coldwell Banker Access Realty, Macon
(478) 808-4677
111 Total Sales
-
J
Seller's Agent in 2014
Jacqueline Russ
Superior Advantage Realtors, Inc
-
Amanda Fiebig

Seller's Agent in 2014
Amanda Fiebig
AF REALTY GROUP
(478) 952-2499
648 Total Sales
-
B
Buyer's Agent in 2014
Brokered Agent
Brokered Sale
-
N
Buyer's Agent in 2014
Non-MLS Transac NON-MLS TRANSACTION
Central Ga. MLS
Map
Source: Middle Georgia MLS
MLS Number: 125323
APN: 0W052N011000
- 1108 Briarcliff Rd
- 207 Oak Forest Ln
- 419 Kimberly Rd
- 102 Shelia Dr
- 102 Sheila Dr
- 115 Shelia Dr
- 110 Hillside Terrace
- 215 Forest Hill Dr
- 216 Randall Dr
- 310 Forest Hill Dr
- 207 Atrium Ct
- 107 Stanley Terrace
- 215 Kimberly Rd
- 100 Brett Ave
- 109 Deerwood Cir
- 140 Stoneridge Dr
- 141 Stoneridge Dr
- 124 Stonehedge Dr
- 104 Jamestown Dr
- 202 Kimberly Rd
