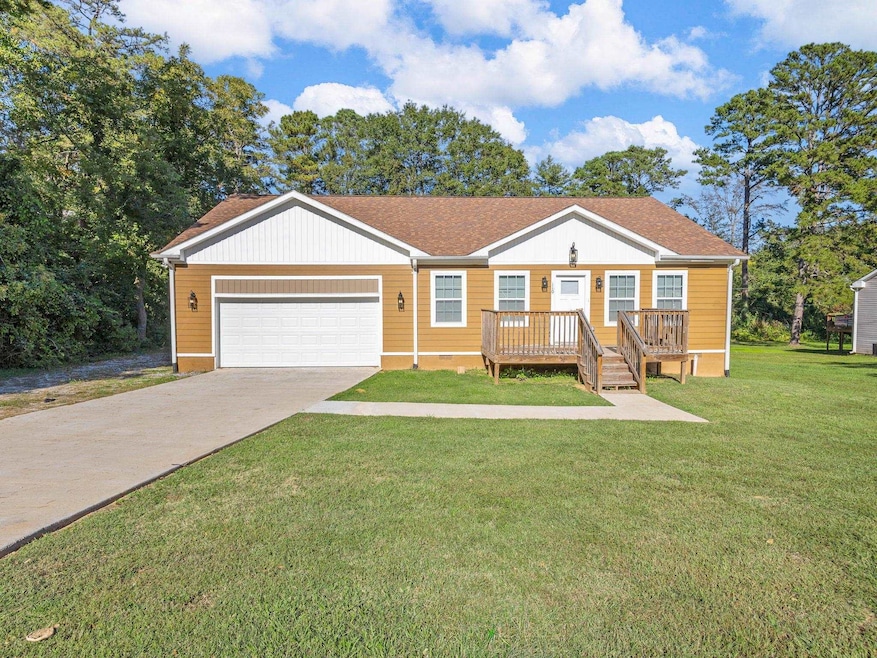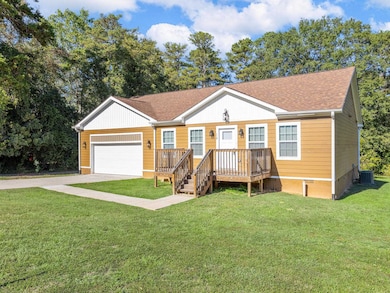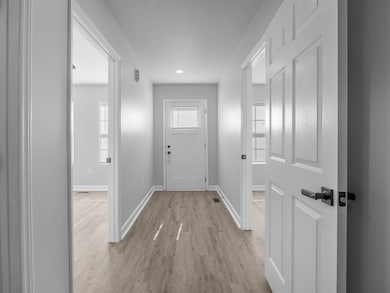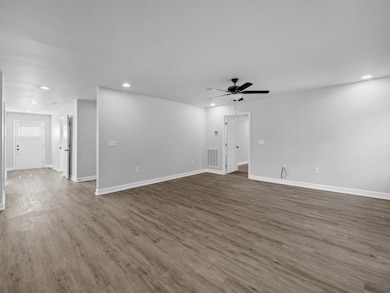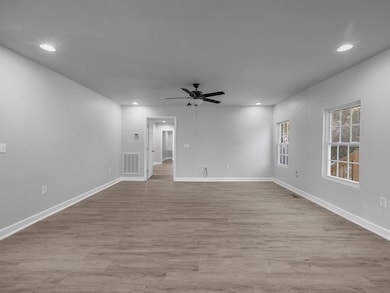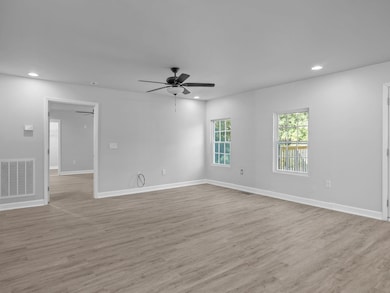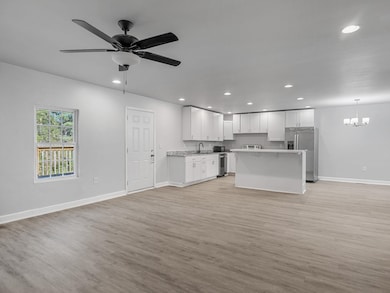110 Kensington Dr Spartanburg, SC 29306
Woodland Heights NeighborhoodEstimated payment $1,513/month
Highlights
- Primary Bedroom Suite
- Deck
- No HOA
- Dorman High School Rated A-
- Ranch Style House
- Porch
About This Home
Welcome to this beautifully finished home at 110 Kensington Drive, offering modern design, open living spaces, and quality finishes throughout. Step inside to an inviting open-concept layout featuring durable luxury vinyl plank flooring, neutral paint, and recessed lighting that creates a bright, welcoming atmosphere. The kitchen is a true highlight — complete with white shaker cabinets, granite countertops, and a large island perfect for entertaining or everyday meals. The adjoining living and dining areas flow seamlessly together, providing the ideal setup for gatherings or relaxing nights in. The private owner’s suite includes a walk-in closet and a stylish ensuite bath with custom tilework, matte black fixtures, and a deep soaking tub. Two additional bedrooms and a second full bath offer plenty of space for guests, or a home office. Outside, enjoy a front porch, back deck, and a two-car garage. Conveniently located just minutes from downtown Spartanburg, local shops, dining, and I26 — this move-in-ready home blends comfort, function, and modern appeal. Move-in ready and priced to sell — schedule your showing today before it’s gone!
Home Details
Home Type
- Single Family
Est. Annual Taxes
- $735
Year Built
- Built in 2024
Lot Details
- 0.59 Acre Lot
- Level Lot
- Many Trees
Parking
- 2 Car Garage
Home Design
- Ranch Style House
- Architectural Shingle Roof
- HardiePlank Siding
Interior Spaces
- 1,600 Sq Ft Home
- Recessed Lighting
- Tilt-In Windows
- Living Room
- Dining Room
- Luxury Vinyl Tile Flooring
- Crawl Space
- Fire and Smoke Detector
- Dishwasher
Bedrooms and Bathrooms
- 3 Bedrooms
- Primary Bedroom Suite
- Split Bedroom Floorplan
- Soaking Tub
Laundry
- Laundry Room
- Laundry on main level
Outdoor Features
- Deck
- Porch
Schools
- Woodland Hg Elementary School
- Dawkins Middle School
- Dorman High School
Utilities
- Forced Air Heating System
- Cable TV Available
Community Details
- No Home Owners Association
Map
Home Values in the Area
Average Home Value in this Area
Tax History
| Year | Tax Paid | Tax Assessment Tax Assessment Total Assessment is a certain percentage of the fair market value that is determined by local assessors to be the total taxable value of land and additions on the property. | Land | Improvement |
|---|---|---|---|---|
| 2025 | $735 | $16,962 | $1,296 | $15,666 |
| 2024 | $735 | $1,296 | $1,296 | -- |
| 2023 | $735 | $1,296 | $1,296 | $0 |
| 2022 | $945 | $1,806 | $1,806 | $0 |
| 2021 | $945 | $1,806 | $1,806 | $0 |
| 2020 | $941 | $1,806 | $1,806 | $0 |
| 2019 | $941 | $1,035 | $1,035 | $0 |
| 2018 | $605 | $1,035 | $1,035 | $0 |
| 2017 | $538 | $900 | $900 | $0 |
| 2016 | $535 | $900 | $900 | $0 |
| 2015 | $531 | $900 | $900 | $0 |
| 2014 | $524 | $900 | $900 | $0 |
Property History
| Date | Event | Price | List to Sale | Price per Sq Ft |
|---|---|---|---|---|
| 10/06/2025 10/06/25 | For Sale | $275,000 | -- | $172 / Sq Ft |
Purchase History
| Date | Type | Sale Price | Title Company |
|---|---|---|---|
| Quit Claim Deed | -- | None Listed On Document | |
| Quit Claim Deed | $100 | None Listed On Document | |
| Quit Claim Deed | -- | -- | |
| Quit Claim Deed | -- | -- | |
| Interfamily Deed Transfer | -- | None Available | |
| Deed | $30,000 | None Available |
Mortgage History
| Date | Status | Loan Amount | Loan Type |
|---|---|---|---|
| Open | $192,430 | New Conventional |
Source: Multiple Listing Service of Spartanburg
MLS Number: SPN329485
APN: 6-21-15-010.00
- 106 Kensington Dr
- 110 Southport Rd
- 180 S Pine Lake Dr
- 501 Camelot Dr
- 606 Fleetwood Cir
- 430 E Blackstock Rd
- 1000 Hunt Club Ln
- 460 E Blackstock Rd
- 201 E Blackstock Rd
- 120 Pueblo St Unit D
- 1905 State Rd S-42-3392
- 201 Powell Mill Rd
- 1480 Wo Ezell Blvd
- 239 Vanderbilt Rd
- 574 Preakness Run
- 409 Yardley Ct Unit A
- 100 Vanderbilt Ln
- 236 Wadsworth Rd
- 200 Heath Ln
- 378 Vanderbilt Rd
