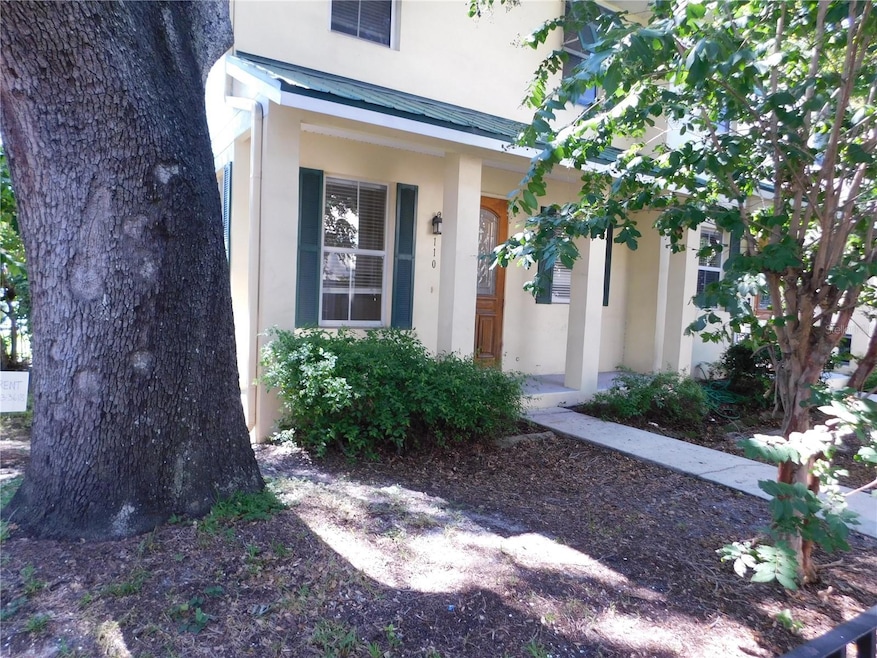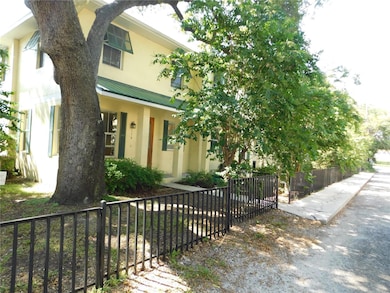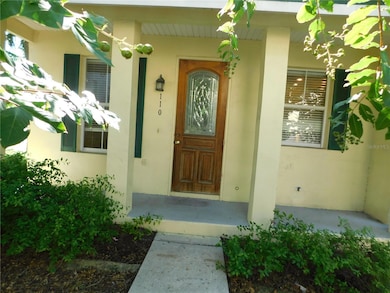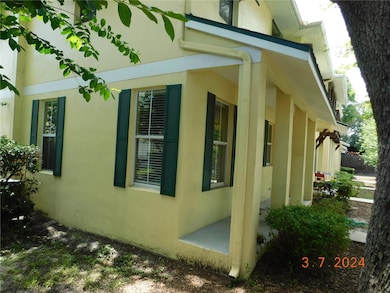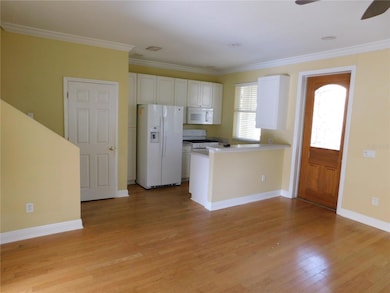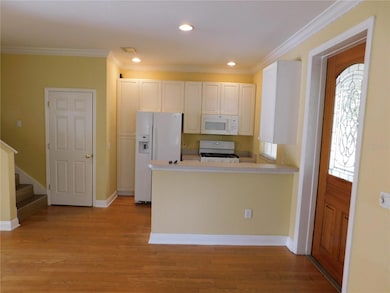110 Key Haven Ct Tampa, FL 33606
Hyde Park NeighborhoodHighlights
- Solar Power System
- Property is near public transit
- Attic
- Gorrie Elementary School Rated A-
- Wood Flooring
- End Unit
About This Home
Attention Tampa University scholars, this centrally located townhome offers everything, near Kennedy, a very short walk to UT and just blocks from Hyde Park and So Ho! This is a small development built in 2002 and located just a few blocks from Tampa Univ. This spacious townhome offers 3 bedrooms and 2.5 baths with full sized 2 car garage! All rooms upstairs have 10 ft ceilings and large windows. This is a sought-after end unit has plenty of outside space with privacy fenced area just off the entrance. The spacious master suite (14’ x 14’) has a large walk-in closet with a very nice size shower stall in the master bath. Additional features include ample built-in shelving in garage and closets, full sized washer and dryer included, wired for security alarm and key-pad entry into garage. Also, the stairs and the carpets in the bedrooms have been replaced with wood like tile for easy cleaning.
Listing Agent
QUICKSILVER REAL ESTATE GROUP Brokerage Phone: 813-288-0300 License #3020718 Listed on: 11/19/2025

Townhouse Details
Home Type
- Townhome
Est. Annual Taxes
- $6,786
Year Built
- Built in 2002
Lot Details
- 1,200 Sq Ft Lot
- End Unit
Parking
- 2 Car Attached Garage
Home Design
- Bi-Level Home
Interior Spaces
- 1,113 Sq Ft Home
- Crown Molding
- Ceiling Fan
- Family Room Off Kitchen
- Living Room
- Attic
Kitchen
- Eat-In Kitchen
- Range
- Microwave
- Dishwasher
- Disposal
Flooring
- Wood
- Ceramic Tile
Bedrooms and Bathrooms
- 3 Bedrooms
- Walk-In Closet
Laundry
- Laundry in unit
- Dryer
- Washer
Home Security
Schools
- Gorrie Elementary School
- Wilson Middle School
- Plant High School
Additional Features
- Solar Power System
- Property is near public transit
- Central Heating and Cooling System
Listing and Financial Details
- Residential Lease
- Property Available on 1/6/25
- The owner pays for gas, sewer, trash collection, water
- 12-Month Minimum Lease Term
- $50 Application Fee
- 1 to 2-Year Minimum Lease Term
- Assessor Parcel Number A-23-29-18-5Z8-000000-00016.0
Community Details
Overview
- Property has a Home Owners Association
- Donna Williams 727/560 9271 Association
- Newport Twnhms Subdivision
Pet Policy
- No Pets Allowed
Security
- Fire and Smoke Detector
Map
Source: Stellar MLS
MLS Number: TB8449288
APN: A-23-29-18-5Z8-000000-00016.0
- 117 Key Haven Ct
- 113 S Newport Ave Unit 1-4
- 404 S Willow Ave Unit C
- 406 S Orleans Ave
- 1408 W Azeele St
- 403 S Oregon Ave
- 1000 W Horatio St Unit 202
- 1000 W Horatio St Unit 114
- 1000 W Horatio St Unit 215
- 1000 W Horatio St Unit 126
- 1000 W Horatio St Unit 129
- 1000 W Horatio St Unit 226
- 1000 W Horatio St Unit 207
- 1105 W De Leon St
- 1330 W Gray St Unit 1
- 435 S Oregon Ave Unit 304
- 609 W Azeele St
- 109 S Packwood Ave Unit B
- 116 S Fremont Ave Unit 3
- 1206 W Lemon St Unit 2
- 111 S Newport Ave Unit 6
- 111 S Newport Ave Unit 15
- 113 S Newport Ave Unit 4
- 315 S Delaware Ave
- 402 S Willow Ave
- 311 N Newport Ave
- 212 S Dakota Ave
- 409 S Orleans Ave
- 1000 W Horatio St Unit 311
- 1000 W Horatio St Unit 324
- 1000 W Horatio St Unit 303
- 1000 W Horatio St Unit 316
- 1116 W Carmen St
- 415 S Oregon Ave
- 1330 W Gray St Unit 6
- 1330 W Gray St Unit 5
- 1702 W Cleveland St
- 607 S Willow Ave Unit 1/2
- 401 N Rome Ave
- 113 S Packwood Ave Unit C
