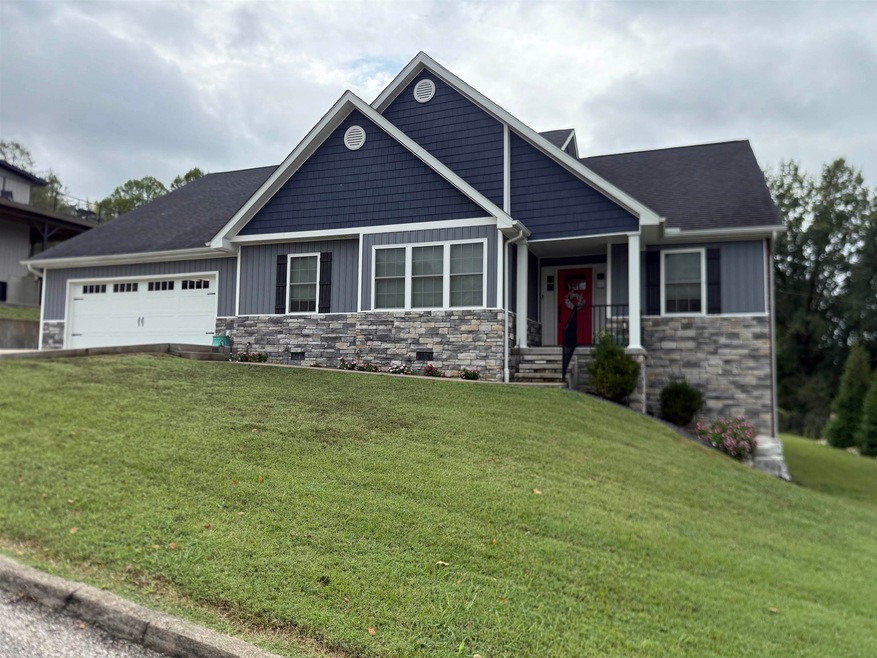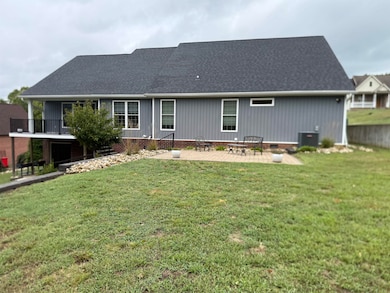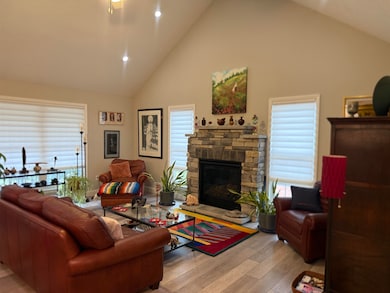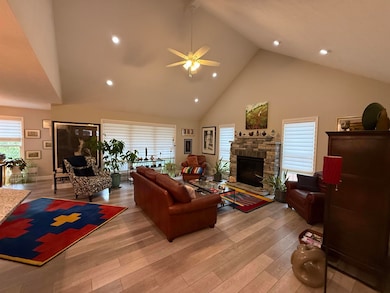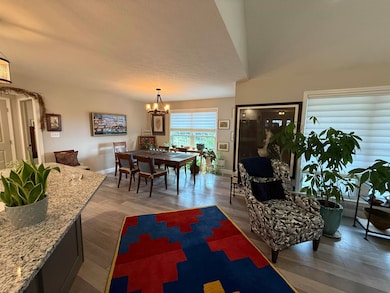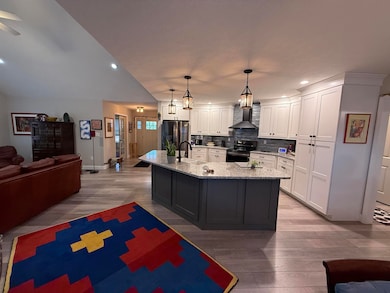110 Kitts Ln South Point, OH 45680
Estimated payment $2,581/month
Highlights
- Deck
- 2 Car Attached Garage
- Home Security System
- Porch
- Brick or Stone Mason
- 4-minute walk to Beech Fork Lake Playground
About This Home
Beautiful Newer Construction (only 5 years old) in an exclusive neighborhood in South Point. Walk into the foyer of this modern home, with a room immediately to the right that can be an office or study. Home Features an Open Floor plan which offers a living room with a beautiful gas log fireplace, dining room and Custom kitchen all in an integrated space. The flooring is high-grade waterproof flooring and carpet in the bedrooms. Kitchen boasts soft close cabinets, with solid surface counter tops. This home has 3 Br and 2 very modern bathrooms with sleek custom high quality tiled walk-in showers, that were waterproofed with use of Schluter System. The primary suite boasts a large room with 2 large walk in closets with custom hanging rods. Garage is oversized, with pull down attic space that could be finished for additional living space. This home has lots of additional storage closets, a pantry, and a very large utility room. Another unique feature of this home is the split hallway. The built in garage is actually a 2-1/2 car garage. Underneath the home is the basement with a garage door, this area stores the furnace and an Aquasana Water purification system. The large partially covered deck overlooks a large beautiful landscaped yard. With construction of a rear wall, patio, French drains, outcropping in front on side of front entrance railing, plantings, trees and native grasses. Ceiling fans throughout the home. This home has many other updates that were completed by Buyer after being purchased. The Seller installed high grade, low maintenance custom window treatments throughout the home. Schedule your private showing today. PREAPPROVED BUYERS ONLY
Home Details
Home Type
- Single Family
Est. Annual Taxes
- $3,763
Year Built
- Built in 2020
Lot Details
- 0.29 Acre Lot
- Sloped Lot
Home Design
- Brick or Stone Mason
- Shingle Roof
- Vinyl Construction Material
- Stone
Interior Spaces
- 2,246 Sq Ft Home
- 1-Story Property
- Gas Log Fireplace
- Partial Basement
- Pull Down Stairs to Attic
- Home Security System
Kitchen
- Oven or Range
- Microwave
- Dishwasher
Flooring
- Wall to Wall Carpet
- Laminate
Bedrooms and Bathrooms
- 3 Bedrooms
- 2 Full Bathrooms
Parking
- 2 Car Attached Garage
- Garage Door Opener
Outdoor Features
- Deck
- Exterior Lighting
- Porch
Utilities
- Central Heating and Cooling System
- Cable TV Available
Listing and Financial Details
- Assessor Parcel Number 16-070-0800.015
Map
Home Values in the Area
Average Home Value in this Area
Tax History
| Year | Tax Paid | Tax Assessment Tax Assessment Total Assessment is a certain percentage of the fair market value that is determined by local assessors to be the total taxable value of land and additions on the property. | Land | Improvement |
|---|---|---|---|---|
| 2024 | -- | $105,190 | $10,850 | $94,340 |
| 2023 | $3,562 | $105,190 | $10,850 | $94,340 |
| 2022 | $3,554 | $105,190 | $10,850 | $94,340 |
| 2021 | $3,030 | $83,750 | $10,190 | $73,560 |
| 2020 | $376 | $10,190 | $10,190 | $0 |
| 2019 | $374 | $10,190 | $10,190 | $0 |
| 2018 | $347 | $9,260 | $9,260 | $0 |
| 2017 | $346 | $9,260 | $9,260 | $0 |
| 2016 | $325 | $9,260 | $9,260 | $0 |
| 2015 | $347 | $9,260 | $9,260 | $0 |
| 2014 | $346 | $9,260 | $9,260 | $0 |
| 2013 | $314 | $9,260 | $9,260 | $0 |
Property History
| Date | Event | Price | List to Sale | Price per Sq Ft |
|---|---|---|---|---|
| 10/15/2025 10/15/25 | Pending | -- | -- | -- |
| 09/19/2025 09/19/25 | For Sale | $430,000 | -- | $191 / Sq Ft |
Purchase History
| Date | Type | Sale Price | Title Company |
|---|---|---|---|
| Warranty Deed | $333,500 | First American Mortgage Sln | |
| Warranty Deed | -- | -- | |
| Deed | $25,000 | -- | |
| Deed | -- | -- |
Mortgage History
| Date | Status | Loan Amount | Loan Type |
|---|---|---|---|
| Open | $81,500 | New Conventional |
Source: Huntington Board of REALTORS®
MLS Number: 182302
APN: 16-070-0800-015
- 0 Township Road 161 Unit 182331
- 102 Park Ave
- 105 Orchard Dr
- 205 Michael St
- 1184 County Road 18
- 101 Henray Dr
- 111 Ashland Dr
- 0 Twp R 135
- 0 Orchard Dr Unit Old Farme Subdivisio
- 109 Ashland Dr
- 00 County Road 1
- 202 Lea St
- 2904 County Road 1
- 404 Township Road 135
- 0 Township Road 135
- 0 County Road 1
- 179 Twp Rd 1317
- 2800 Walnut St
- 314 Wadkins St
- 217 17th St
