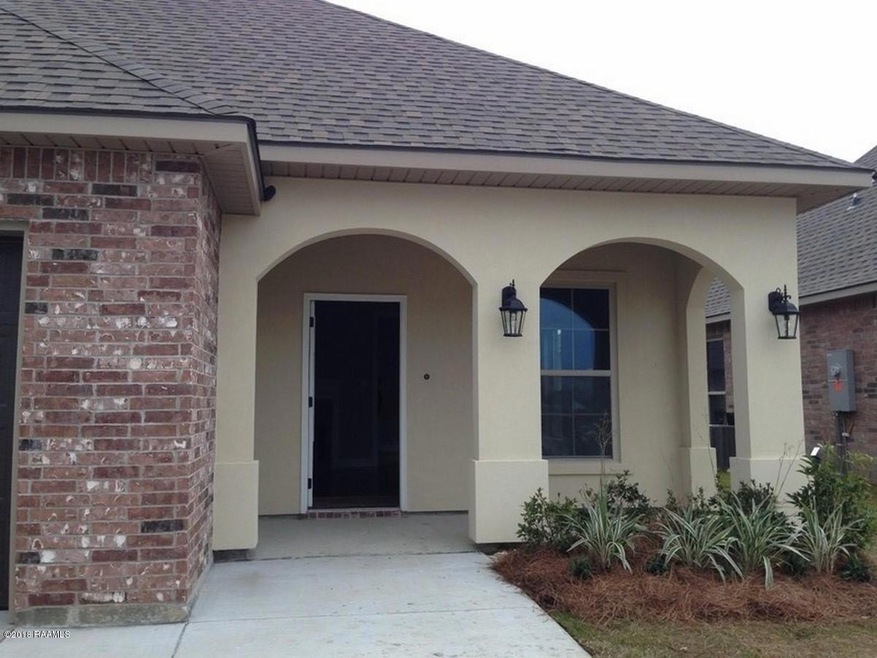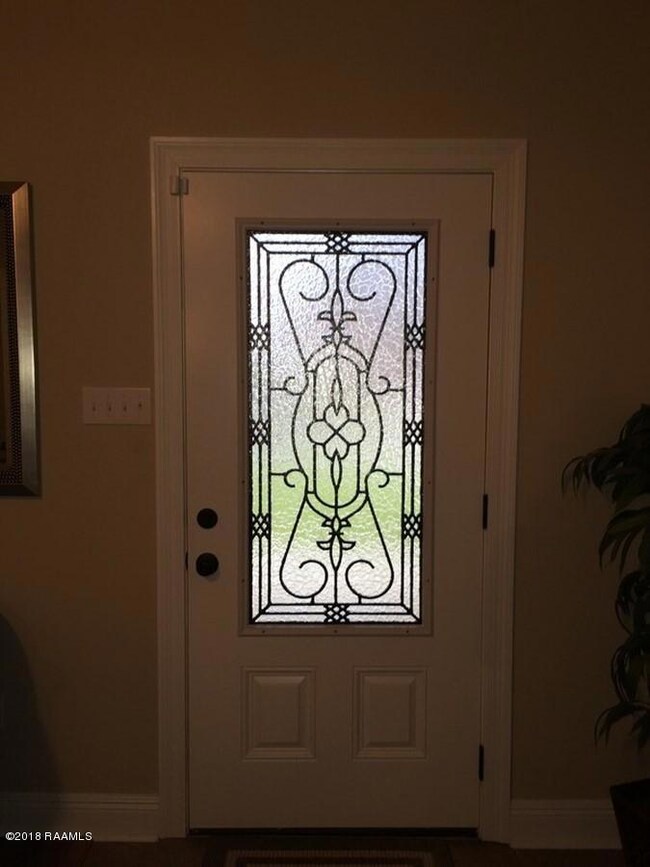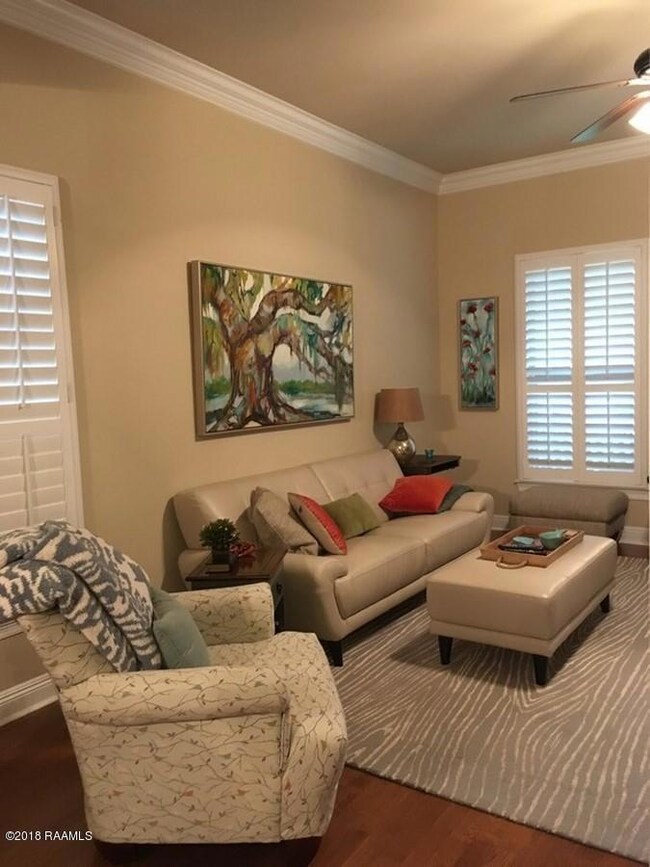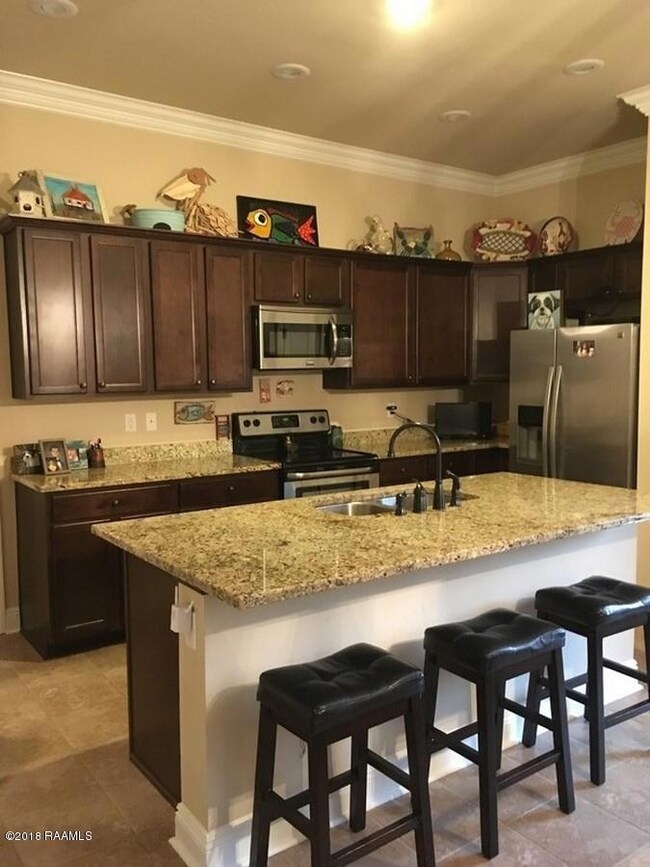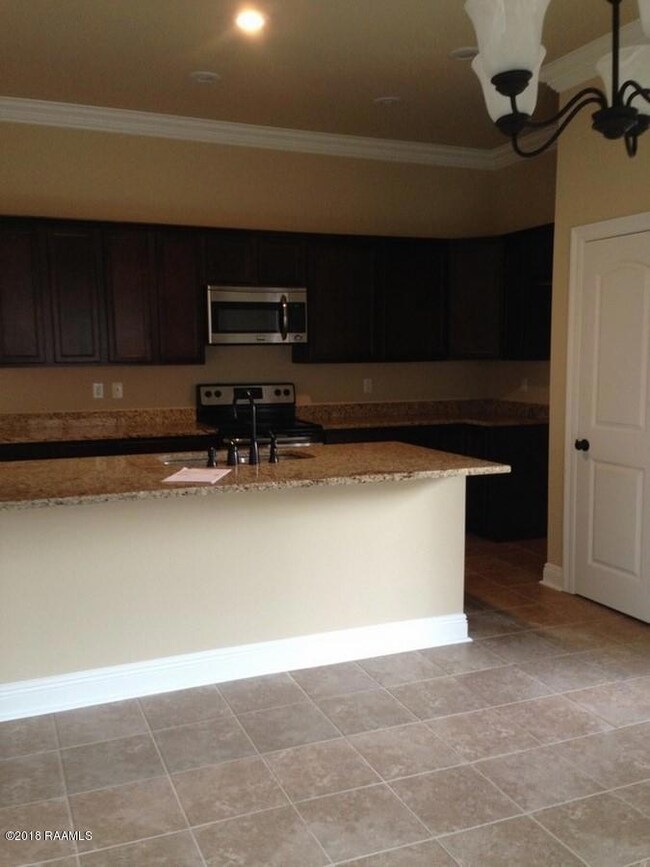
110 Kohen Luke Dr Other City Value - Out of Area, LA 70506
Central Lafayette Parish NeighborhoodHighlights
- Spa
- Traditional Architecture
- Granite Countertops
- Deck
- High Ceiling
- Covered patio or porch
About This Home
As of September 2018Built in 2014, 3 bedroom 2 bath home, double car garage in Emerald Lake Subdivision. Centrally located and easy access to I-10. Home features 10 foot ceilings and large island in the kitchen, large master bath with Jacuzzi tub and two sinks, and an extra large walk-in closet in the master. Lots of storage including closet in guest bath, linen closet in the hall, shelving in the master bath and pantry in the kitchen. $33,000 in upgrades including Monkey Bars granite finish flooring in garage, plantation shutters throughout, shelving in garage, wood deck in back yard, backyard storage shed, decorative front door, floored attic, cedar wood privacy fence, and exterior patio speakers. The lighting fixtures also have been updated in the bedrooms and breakfast area.
Last Agent to Sell the Property
Reliance Real Estate Group License #995683522 Listed on: 05/17/2018
Last Buyer's Agent
Non-Member Agent/Seller
Non-Mbr Office/Seller
Home Details
Home Type
- Single Family
Est. Annual Taxes
- $1,647
Year Built
- Built in 2014
Lot Details
- 5,500 Sq Ft Lot
- Lot Dimensions are 50 x 110
- Privacy Fence
- Wood Fence
- Landscaped
HOA Fees
- $21 Monthly HOA Fees
Home Design
- Traditional Architecture
- Brick Exterior Construction
- Slab Foundation
- Composition Roof
Interior Spaces
- 1,642 Sq Ft Home
- 1-Story Property
- Crown Molding
- High Ceiling
- Ceiling Fan
- Ventless Fireplace
Kitchen
- Microwave
- Plumbed For Ice Maker
- Dishwasher
- Granite Countertops
- Disposal
Flooring
- Tile
- Vinyl Plank
Bedrooms and Bathrooms
- 3 Bedrooms
- 2 Full Bathrooms
- Spa Bath
- Separate Shower
Home Security
- Burglar Security System
- Fire and Smoke Detector
Parking
- Garage
- Garage Door Opener
Outdoor Features
- Spa
- Deck
- Covered patio or porch
- Exterior Lighting
- Shed
Schools
- Westside Elementary School
- Scott Middle School
- Acadiana High School
Utilities
- Central Air
- Heating Available
- Cable TV Available
Community Details
- Association fees include repairs/maintenance
- Emerald Lake Subdivision
Listing and Financial Details
- Tax Lot 6
Ownership History
Purchase Details
Home Financials for this Owner
Home Financials are based on the most recent Mortgage that was taken out on this home.Purchase Details
Purchase Details
Home Financials for this Owner
Home Financials are based on the most recent Mortgage that was taken out on this home.Similar Homes in the area
Home Values in the Area
Average Home Value in this Area
Purchase History
| Date | Type | Sale Price | Title Company |
|---|---|---|---|
| Cash Sale Deed | -- | None Available | |
| Cash Sale Deed | $310,000 | -- | |
| Deed | $179,900 | None Available |
Mortgage History
| Date | Status | Loan Amount | Loan Type |
|---|---|---|---|
| Previous Owner | $143,920 | New Conventional |
Property History
| Date | Event | Price | Change | Sq Ft Price |
|---|---|---|---|---|
| 09/04/2018 09/04/18 | Sold | -- | -- | -- |
| 08/21/2018 08/21/18 | Pending | -- | -- | -- |
| 05/17/2018 05/17/18 | For Sale | $198,500 | +10.3% | $121 / Sq Ft |
| 03/20/2015 03/20/15 | Sold | -- | -- | -- |
| 02/20/2015 02/20/15 | Pending | -- | -- | -- |
| 09/04/2014 09/04/14 | For Sale | $179,900 | -- | $110 / Sq Ft |
Tax History Compared to Growth
Tax History
| Year | Tax Paid | Tax Assessment Tax Assessment Total Assessment is a certain percentage of the fair market value that is determined by local assessors to be the total taxable value of land and additions on the property. | Land | Improvement |
|---|---|---|---|---|
| 2024 | $1,647 | $18,102 | $2,475 | $15,627 |
| 2023 | $1,647 | $17,554 | $2,475 | $15,079 |
| 2022 | $1,596 | $17,554 | $2,475 | $15,079 |
| 2021 | $1,602 | $17,554 | $2,475 | $15,079 |
| 2020 | $1,594 | $17,554 | $2,475 | $15,079 |
| 2019 | $829 | $17,555 | $2,750 | $14,805 |
| 2018 | $1,534 | $17,555 | $2,750 | $14,805 |
| 2017 | $901 | $17,555 | $2,750 | $14,805 |
| 2015 | $240 | $2,750 | $2,750 | $0 |
Agents Affiliated with this Home
-
A
Seller's Agent in 2018
Anna Ward
Reliance Real Estate Group
(337) 303-8725
19 in this area
247 Total Sales
-
N
Buyer's Agent in 2018
Non-Member Agent/Seller
Non-Mbr Office/Seller
-
T
Seller's Agent in 2015
Tiffany McGinty
Stone Ridge Real Estate
-
J
Seller Co-Listing Agent in 2015
Joey Babineaux
Stone Ridge Real Estate
-
K
Buyer's Agent in 2015
Kathy Benoit
Gateway Realty, Inc.
Map
Source: REALTOR® Association of Acadiana
MLS Number: 18004979
APN: 6152975
- 128 Emerald Star Ln
- 245 Ivory St
- 117 Luna St
- 117 Larry St
- 111 Georgetown Loop
- 202 Long Creek Ln
- 205 Long Creek Ln
- 203 Long Creek Ln
- 204 Long Creek Ln
- 201 Long Creek Ln
- 103 Long Creek Ln
- 115 Breckenridge Loop
- 130 Bronze Medal Dr
- 128 Silver Medal Dr
- 116 Bronze Medal Dr
- 102 Gold Medal Dr
- 309 Olympic Dr
- 210 Nandina Dr
- 107 Nandina Dr
- 105 Nandina Dr
